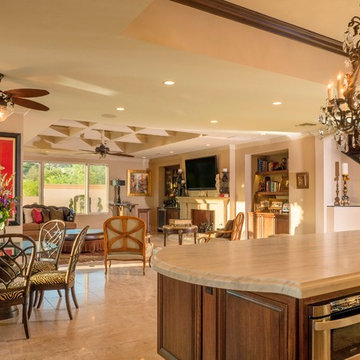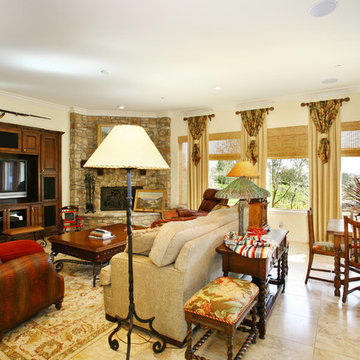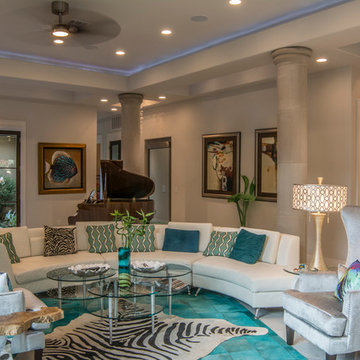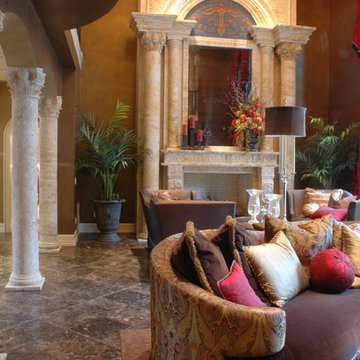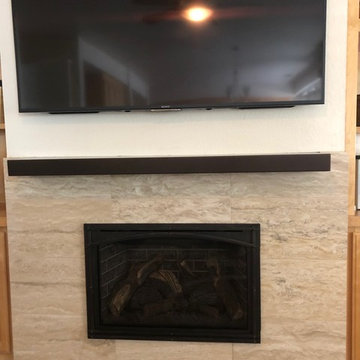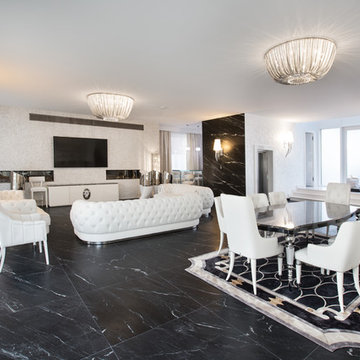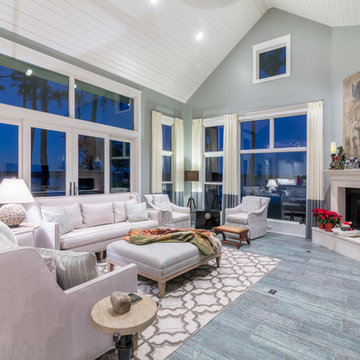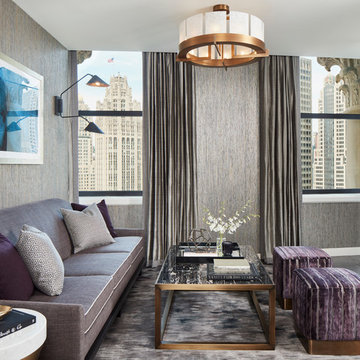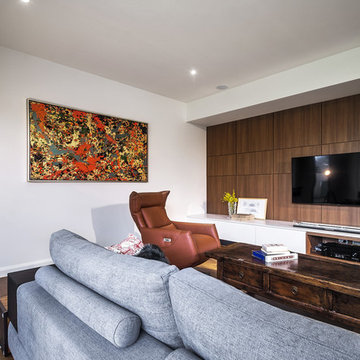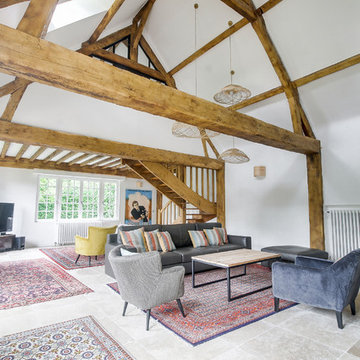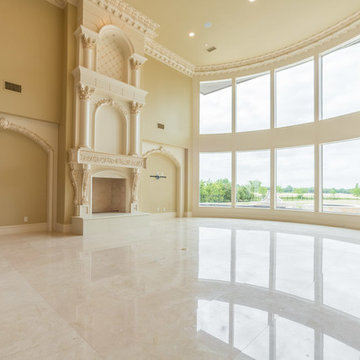Family Room Design Photos with Marble Floors
Refine by:
Budget
Sort by:Popular Today
241 - 260 of 544 photos
Item 1 of 3
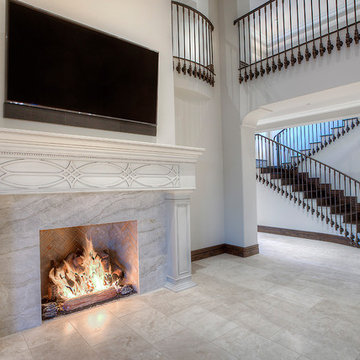
We love this living rooms custom fireplace, mantel, and natural stone flooring.
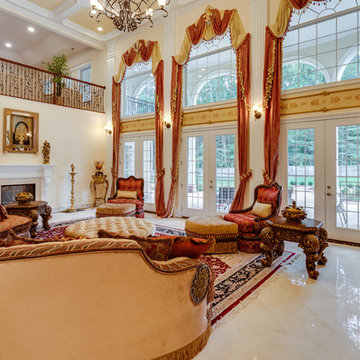
Family room with tall windows - faux painted victorian moldings and trim
Asta Homes
Great Falls, VA 22066
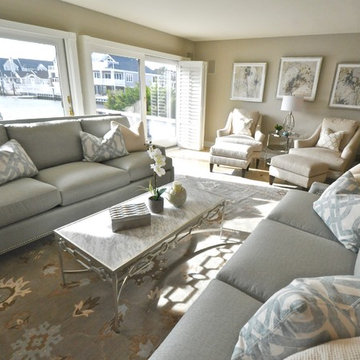
Our clients never felt their summer home had reached its full potential. After our initial walk through, we could see they were right.
Beautiful water views gave us our color palette right from the start.
We let the beach hues dictate this design. Soft blues, grays, whites and neutrals marry perfectly with open spaces of his home,
Each piece of furniture chosen with high style and ultimate comfort in mind,
This home has officially arrived!
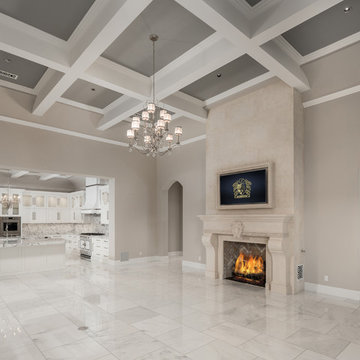
World Renowned Architecture Firm Fratantoni Design created this beautiful home! They design home plans for families all over the world in any size and style. They also have in-house Interior Designer Firm Fratantoni Interior Designers and world class Luxury Home Building Firm Fratantoni Luxury Estates! Hire one or all three companies to design and build and or remodel your home!
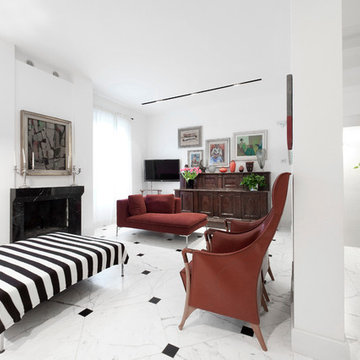
Dettaglio del soggiorno al piano terra della villa unifamiliare. Pavimento in marmo Statuario e inserti in nero Marquinia, conferiscono all'intero soggiorno eleganza e unicità. L'altare riconvertito a madia completa l'intero assetto.
Il camino esistente e recuperato anch'esso in marmo nero.
Ph. Marco Curatolo
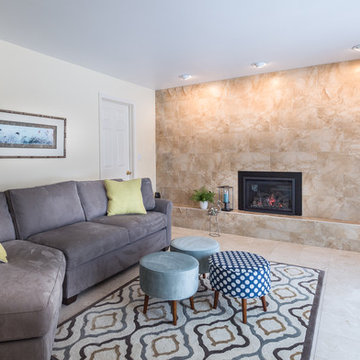
Large stone fireplace wall replaced with modern marble-look porcelain tile. New transitional furniture mixed with traditional sofa table and mirror that was already in place. New furniture includes sectional, chair, area rug, bold pillows and table lamp, fun ottomans in colors to tie the family room to the living/dining room area, and kitchen table.
Ted Glasoe Photography
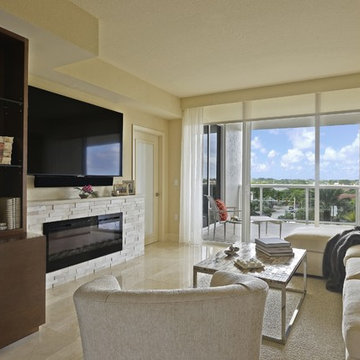
Photographer: Jerry Lang Keeping with the cream scheme you walk down and into the Family area. A fireplace was added for those few cold nights in Florida. A comfortable sectional allows one to view the TV, fireplace or the view. Custom bilt-in houses family photos and additional storage
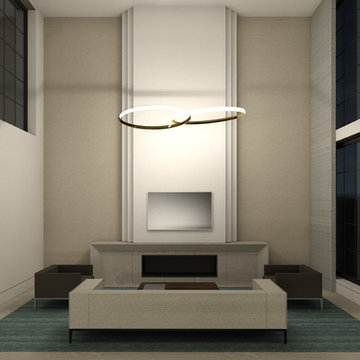
Rendered perspective: Under Construction: A large double height voided living room with custom marble mantel. Featured pendant and full height drapery.
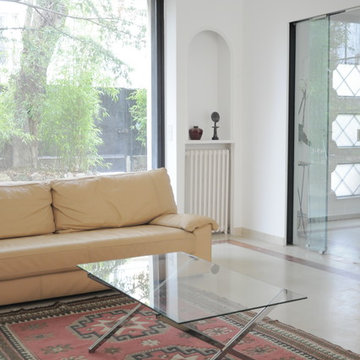
Double séjour isolé de l'entrée par une porte coulissante vitrée. Une large baie vitrée ouvre une vue qui connecte l'intérieur sur le jardin.
Family Room Design Photos with Marble Floors
13
