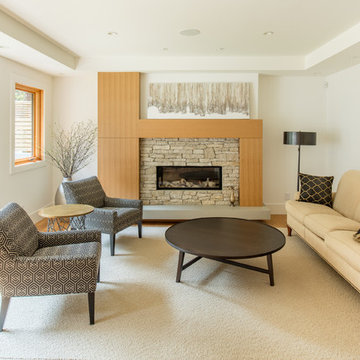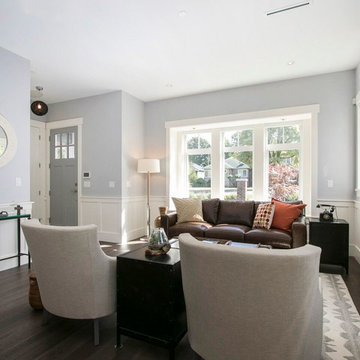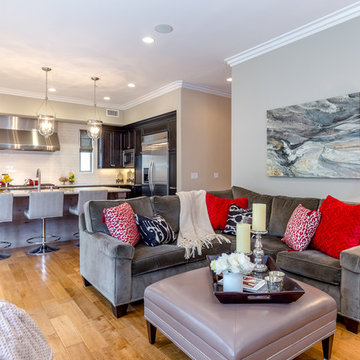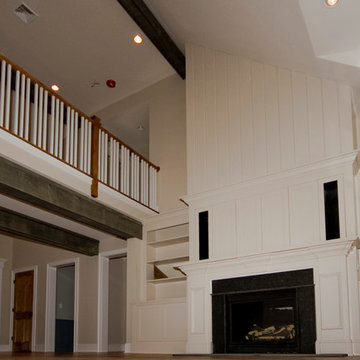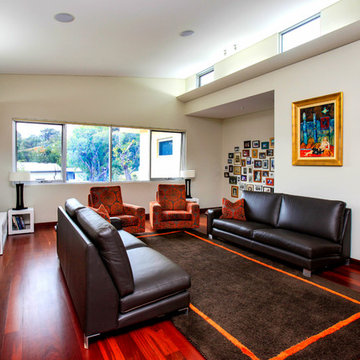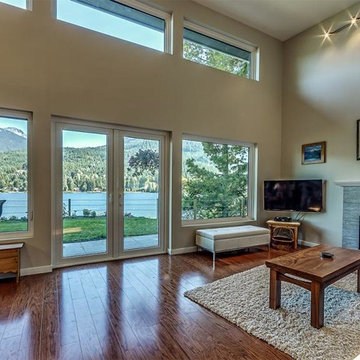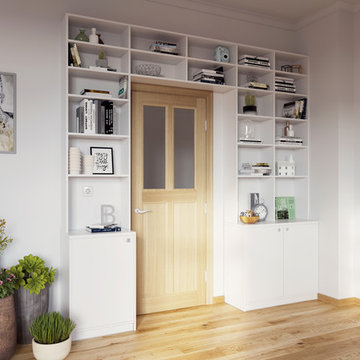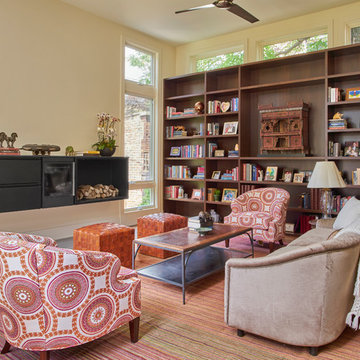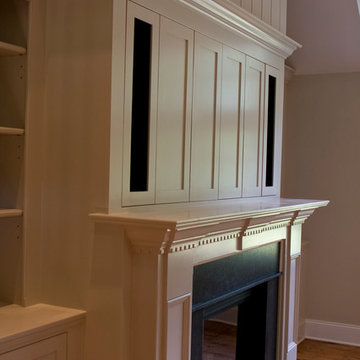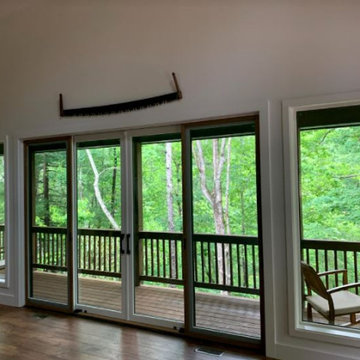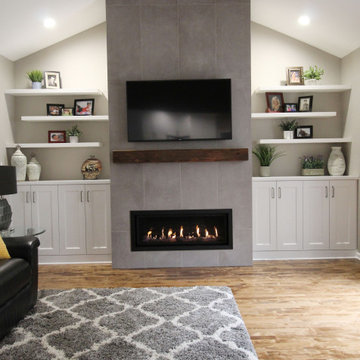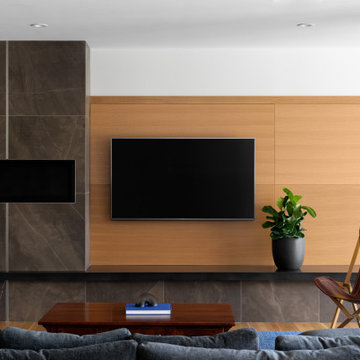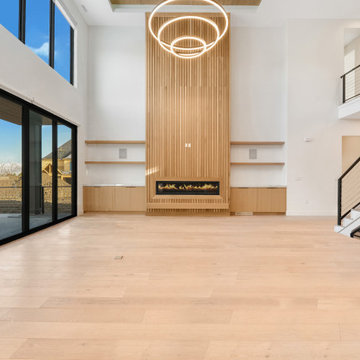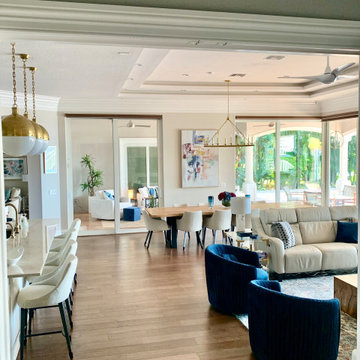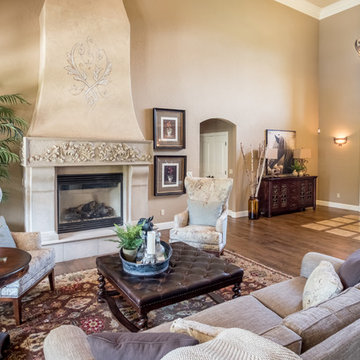Family Room Design Photos with Medium Hardwood Floors and a Hanging Fireplace
Refine by:
Budget
Sort by:Popular Today
81 - 100 of 202 photos
Item 1 of 3
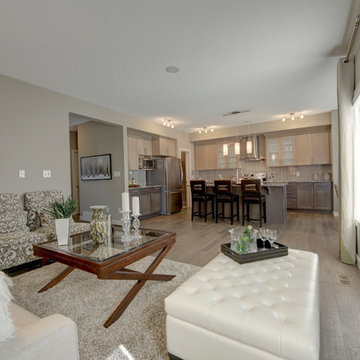
This open concept living room sits adjacent to the kitchen and nook. This great room has engineered hardwood flooring with flush mount vents and a feature fireplace. The windows flanking the fireplace allow for lots of natural light which is complimented by the green feature wall.
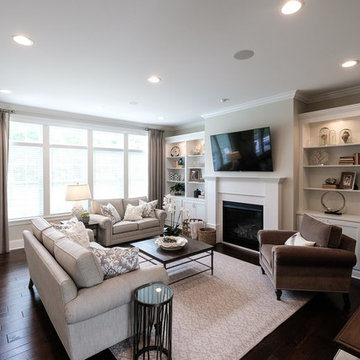
Colleen Gahry-Robb, Interior Designer /
Ethan Allen, Auburn Hills, MI...This sitting area is ideal conversation space. This room is built with multiple layers of textures and natural elements. It’s just inviting and laid-back, comfort comes from plush seating, pillows, and versatile accent table.
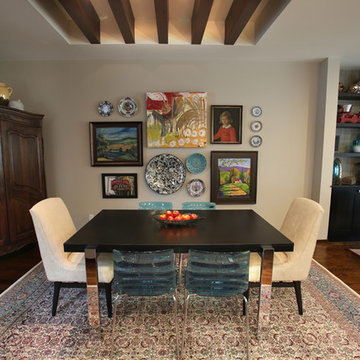
This client used our services to help them finesse their space. They said it felt unfinished and needed more of their personality. They had some existing pieces but needed to replace some and add in new pieces, and then pull it all together. We helped with furniture selection, and art and accessory placement, framing and lighting. They loved the sectional we helped them design, but they really wanted to keep the area in front of the sofa open as their little boy loved to play there. We suggested a custom ottoman to slide into the existing bookcase to give them an option for a place to put their feet up, to place a tray on, or for extra seating for guests. We also suggested the nesting tables for additional flexible surfaces. The client owned the two rugs, and the vintage chair, so we helped them figure out how to work the existing pieces in their new home and what else to bring in. We also helped them accessorize and display the art. We suggested the wallpaper in the back of the existing bookcases to add in more texture and warmth to the space.
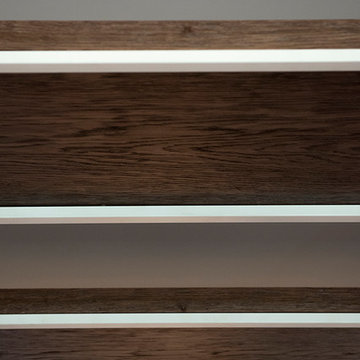
Il desiderio di un ambiente intimo e rilassante di una committenza innamorata del mare e dei viaggi ha guidato la ristrutturazione di questa residenza signorile e contemporanea. L’amore per il mare viene tradotto nelle scelte cromatiche e nell’accostamento con le calde tonalità del parquet dal colore e formato ricercato. Lo spazio non viene frazionato ma unificato con lo scopo di abbracciare in un solo sguardo tutto il living. A completare il segno architettonico sono posizionate ad hoc illuminazioni iconiche e per riscaldare ulteriormente l’atmosfera è possibile, con un gesto, accendere il bio-camino.
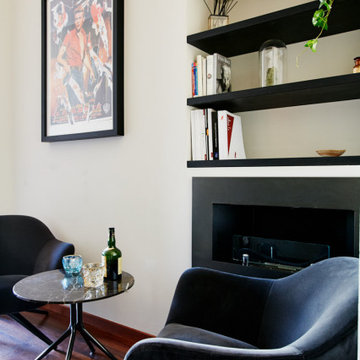
Un angolo per bere un drink in compagnia o da solo, per gustarsi il relax dopo una giornata di lavoro scaldati dal calore di un camino moderno e dalla bellezza delle opere d'arte collezionate.
Family Room Design Photos with Medium Hardwood Floors and a Hanging Fireplace
5
