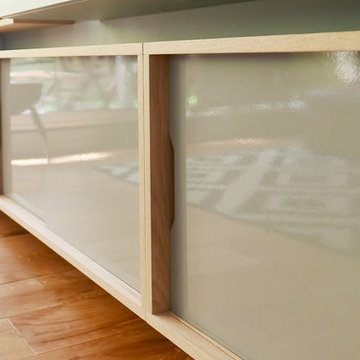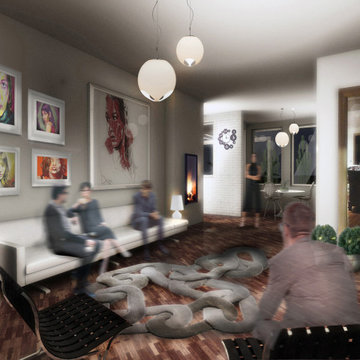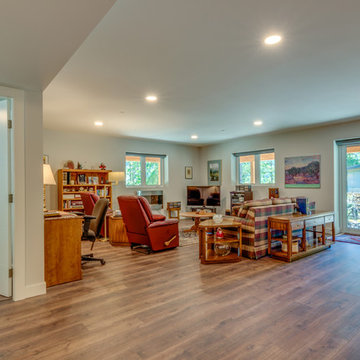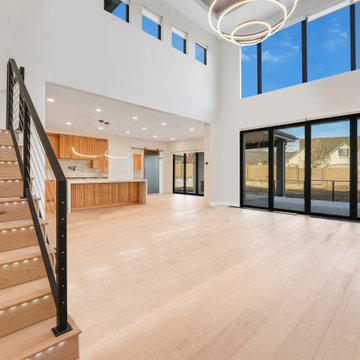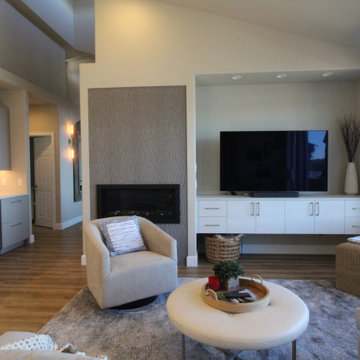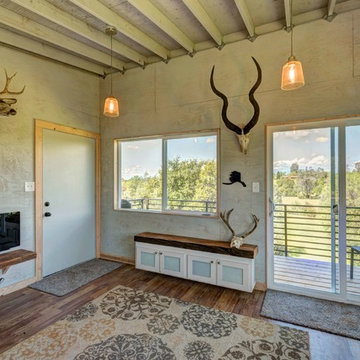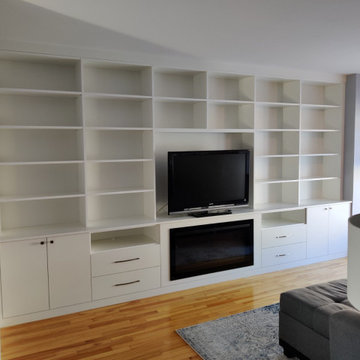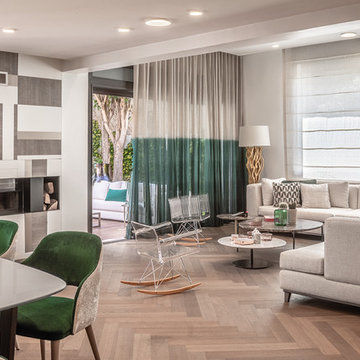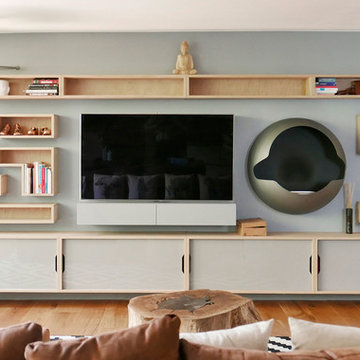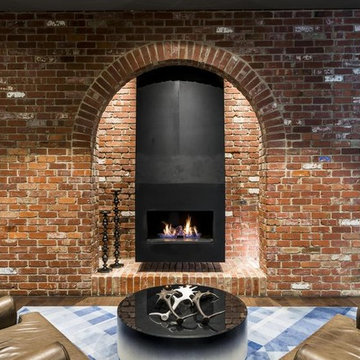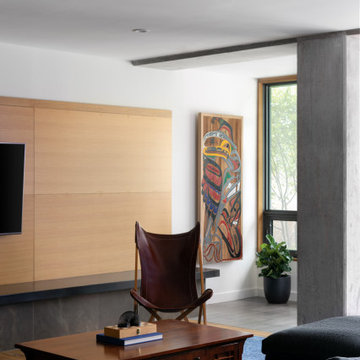Family Room Design Photos with Medium Hardwood Floors and a Hanging Fireplace
Refine by:
Budget
Sort by:Popular Today
101 - 120 of 202 photos
Item 1 of 3
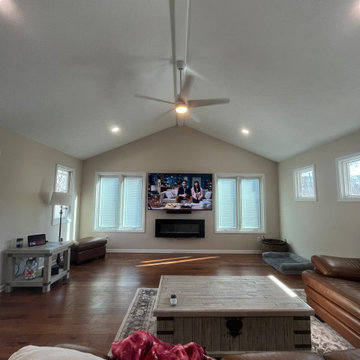
This family room addition created the perfect space to get together in this home. The many windows make this space similar to a sunroom in broad daylight. The light streaming in through the windows creates a beautiful and welcoming space. This addition features a fireplace, which was the perfect final touch for the space.
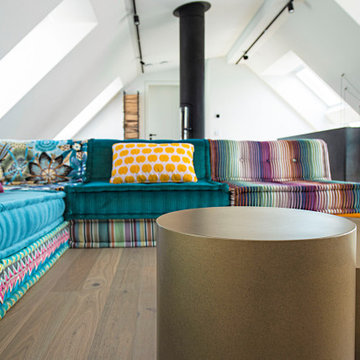
Mit dem Slimfocus-Kamin entsteht ein eigener Loungebereich hinter dem Sofa. Hier spürt man den Sommer - eine Farbenpracht mit dem Mah Jong Sofa und ein unglaublicher Blick von der Dachterrasse aus über München.
Design: freudenspiel - interior design
Fotos: Zolaproduction
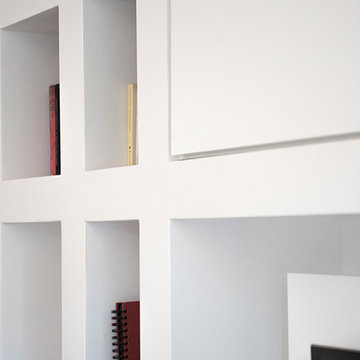
Il desiderio di un ambiente intimo e rilassante di una committenza innamorata del mare e dei viaggi ha guidato la ristrutturazione di questa residenza signorile e contemporanea. L’amore per il mare viene tradotto nelle scelte cromatiche e nell’accostamento con le calde tonalità del parquet dal colore e formato ricercato. Lo spazio non viene frazionato ma unificato con lo scopo di abbracciare in un solo sguardo tutto il living. A completare il segno architettonico sono posizionate ad hoc illuminazioni iconiche e per riscaldare ulteriormente l’atmosfera è possibile, con un gesto, accendere il bio-camino.
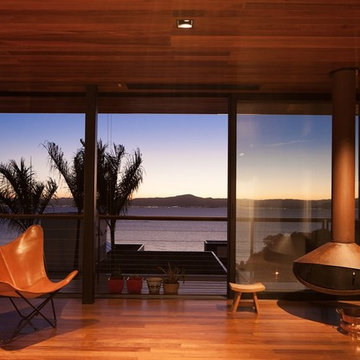
La planta superior fue diseñada como una gran moldura horizontal de madera abierta al paisaje de la bahía y de las colinas circundantes.
Fotografía: Pedro Caetano (Droca).
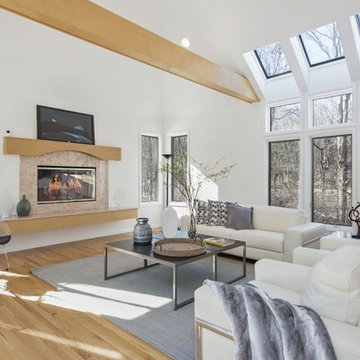
By using multiple smaller pieces of furniture, this room is now easy to navigate and can seat many people. Furthermore, the light furniture is less heavy on the eye, making this space seem even larger and brighter.
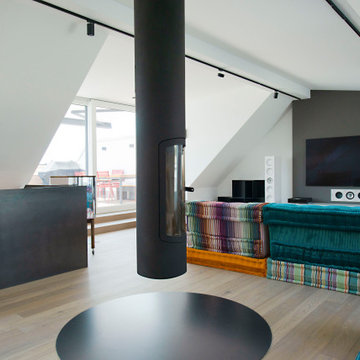
Mit dem Slimfocus-Kamin entsteht ein eigener Loungebereich hinter dem Sofa. Hier spürt man den Sommer - eine Farbenpracht mit dem Mah Jong Sofa und ein unglaublicher Blick von der Dachterrasse aus über München.
Design: freudenspiel - interior design
Fotos: Zolaproduction
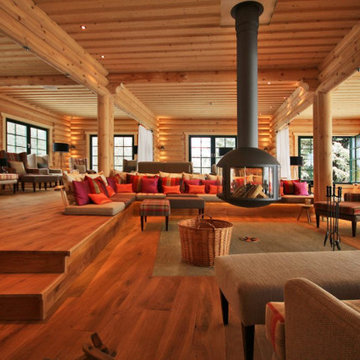
На сегодняшний день фирма OY Timber Frame является одной из ведущих компаний в Финляндии по производству высококачественных эксклюзивных домов из медленнорастущей арктической сосны. Несмотря на современные тенденции в использовании в качестве стенового материала клеёного бруса, наша команда всегда готова предложить своим клиентам и классические бревенчатые дома (массивные конструкции большого диаметра). OY Timber Frame - это своевременный клиентоориентированный сервис, транспортно-логистические услуги, соблюдение сроков поставок и строительных работ.
Такой подход к делу особо ценится в реализации авторских проектов, как пример хорошо проделанной работы совместно с партнёрами.
Самое большое деревянное здание в Европе из арктической сосны от OY Timber Frame имеет полезную площадь 4250 м².
Диаметр бревна 29см.
Поставка 31 трейлер, более 1000м³, 9,1км общая длина стволов + более 8км других материалов.
38 номеров.
85 мест в ресторане.
80 мест на террасе.
35 мест в зале для завтраков.
2 больших конференц-зала.
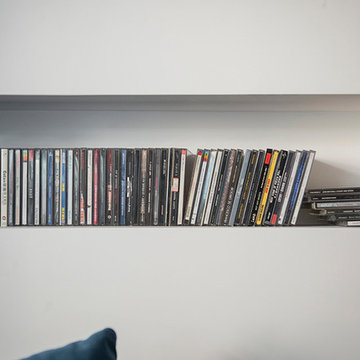
Il desiderio di un ambiente intimo e rilassante di una committenza innamorata del mare e dei viaggi ha guidato la ristrutturazione di questa residenza signorile e contemporanea. L’amore per il mare viene tradotto nelle scelte cromatiche e nell’accostamento con le calde tonalità del parquet dal colore e formato ricercato. Lo spazio non viene frazionato ma unificato con lo scopo di abbracciare in un solo sguardo tutto il living. A completare il segno architettonico sono posizionate ad hoc illuminazioni iconiche e per riscaldare ulteriormente l’atmosfera è possibile, con un gesto, accendere il bio-camino.
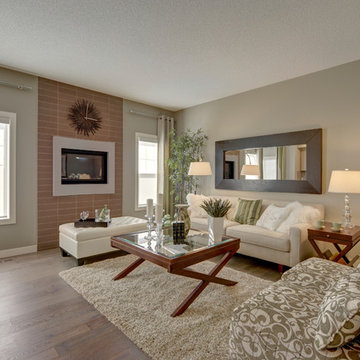
This open concept living room sits adjacent to the kitchen and nook. This great room has engineered hardwood flooring with flush mount vents and a feature fireplace. The windows flanking the fireplace allow for lots of natural light which is complimented by the green feature wall.
Family Room Design Photos with Medium Hardwood Floors and a Hanging Fireplace
6
