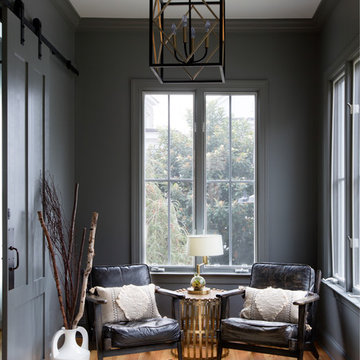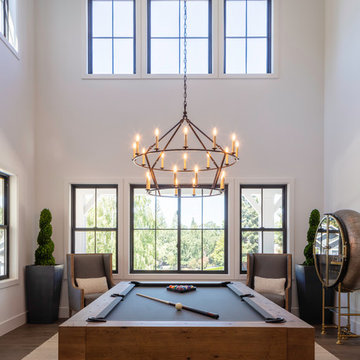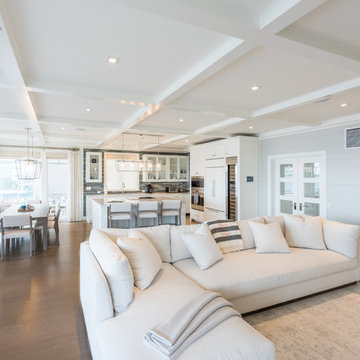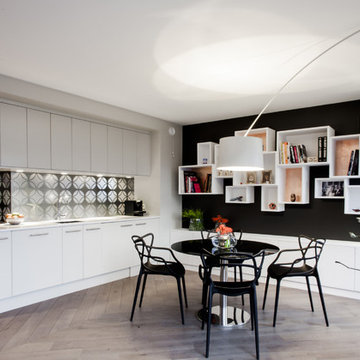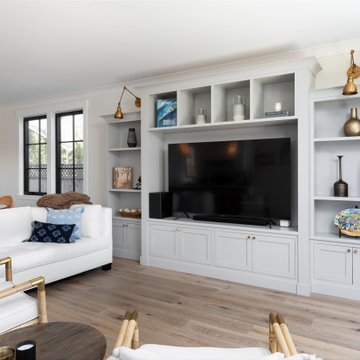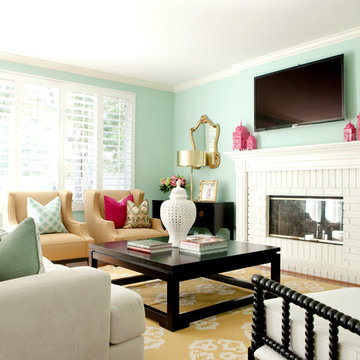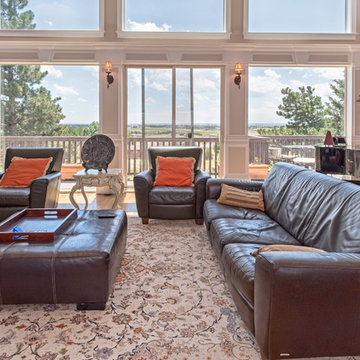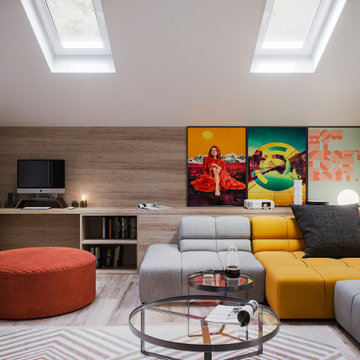Family Room Design Photos with Medium Hardwood Floors and Beige Floor
Refine by:
Budget
Sort by:Popular Today
141 - 160 of 1,246 photos
Item 1 of 3
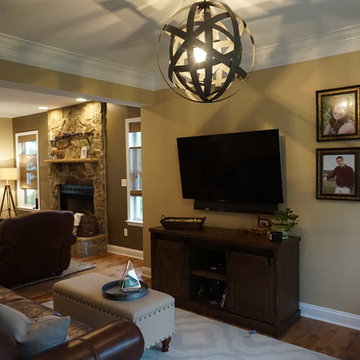
Woodstock residence went from dated country to a modern rustic Montana farmhouse. My inspiration came from my clients antique family rifle, artwork and the their leather décor. We removed existing custom crowded window treatments and cornices with light and airy, higher hung window treatments. Woven shades from blinds.com add a layer of earthy texture. Removed builder grade pillars which exposed a beautiful open floor plan. Rustic accents such as a barn door TV console add to the modern rustic look of this room. Soft hand woven jute rug and tufted linen storage adds a more relaxed setting. Replacing all light fixtures and adding can lighting delivered the perfect illumination for the their new spaces. Accenting the fire place wall with a slightly darker shade of Sherwin Williams Superior Bronze gives the beautiful natural stone the attention it deserves.
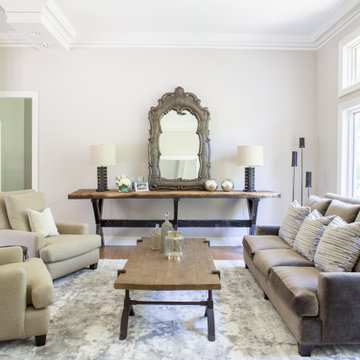
Project by Wiles Design Group. Their Cedar Rapids-based design studio serves the entire Midwest, including Iowa City, Dubuque, Davenport, and Waterloo, as well as North Missouri and St. Louis.
For more about Wiles Design Group, see here: https://wilesdesigngroup.com/
To learn more about this project, see here: https://wilesdesigngroup.com/stately-family-home
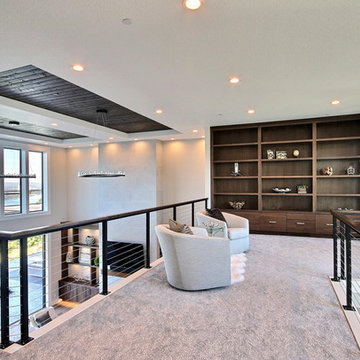
Named for its poise and position, this home's prominence on Dawson's Ridge corresponds to Crown Point on the southern side of the Columbia River. Far reaching vistas, breath-taking natural splendor and an endless horizon surround these walls with a sense of home only the Pacific Northwest can provide. Welcome to The River's Point.
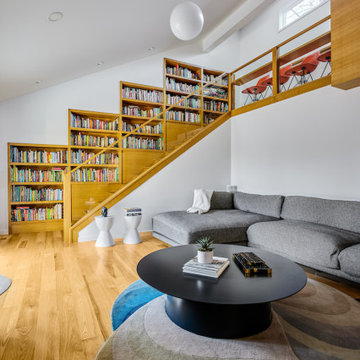
A great room with clerestory windows and a unique loft area is perfect for both relaxing and working/studying from home. Design and construction by Meadowlark Design + Build in Ann Arbor, Michigan. Professional photography by Sean Carter.

This 80's style Mediterranean Revival house was modernized to fit the needs of a bustling family. The home was updated from a choppy and enclosed layout to an open concept, creating connectivity for the whole family. A combination of modern styles and cozy elements makes the space feel open and inviting.
Photos By: Paul Vu
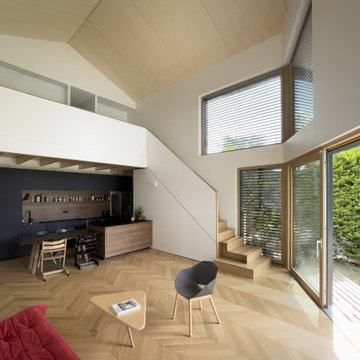
Séjour en double hauteur avec plafond bois contre-plaqué, grandes ouvertures et baie coulissante donnant sur la piscine.
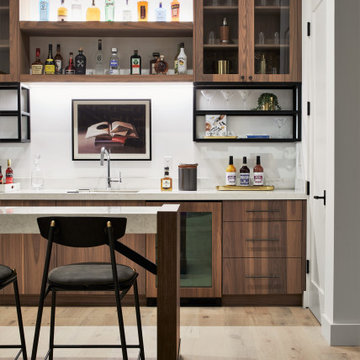
Architect: Teal Architecture
Builder: Nicholson Company
Interior Designer: D for Design
Photographer: Josh Bustos Photography
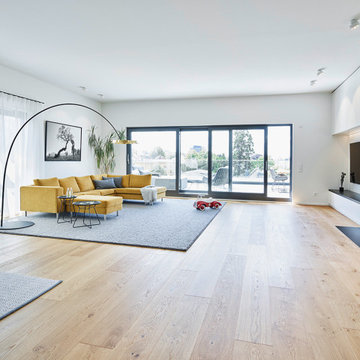
Sofa von BoConcept und Stehleuchte "Mito Largo" von Occhio auf "Odense II" von Bestwool Carpets,
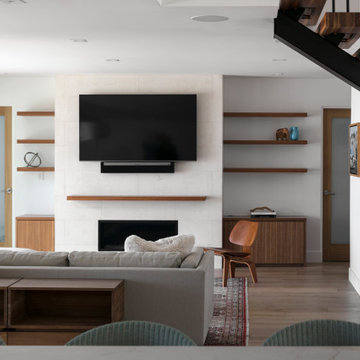
Guadalajara, San Clemente Coastal Modern Remodel
This major remodel and addition set out to take full advantage of the incredible view and create a clear connection to both the front and rear yards. The clients really wanted a pool and a home that they could enjoy with their kids and take full advantage of the beautiful climate that Southern California has to offer. The existing front yard was completely given to the street, so privatizing the front yard with new landscaping and a low wall created an opportunity to connect the home to a private front yard. Upon entering the home a large staircase blocked the view through to the ocean so removing that space blocker opened up the view and created a large great room.
Indoor outdoor living was achieved through the usage of large sliding doors which allow that seamless connection to the patio space that overlooks a new pool and view to the ocean. A large garden is rare so a new pool and bocce ball court were integrated to encourage the outdoor active lifestyle that the clients love.
The clients love to travel and wanted display shelving and wall space to display the art they had collected all around the world. A natural material palette gives a warmth and texture to the modern design that creates a feeling that the home is lived in. Though a subtle change from the street, upon entering the front door the home opens up through the layers of space to a new lease on life with this remodel.
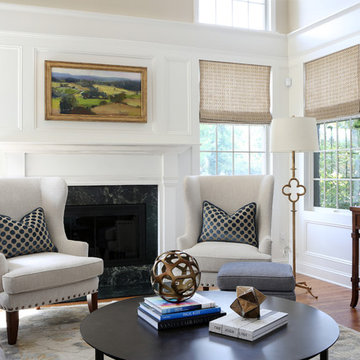
The home owner’s of this 90’s home came to us looking for an updated kitchen design and furniture for the family room, living room, dining room and study. What they got was an overall tweaking of the entire first floor. Small changes to the architecture and trim details made a large impact on the overall feel of the individual spaces in an open floorplan space. We then layered on all new lighting, wall and window treatments, furniture, accessories and art to create a warm and beautiful home for a young, growing family.Photos by Tom Grimes

La maggior parte degli arredi è stata disegnata su misura.
In questa foto abbiamo creato una contro-parete per avere la libreria e la tv completamente incassate a filo muro.
Luci integrate nel muro di M1 di Viabizzuno.
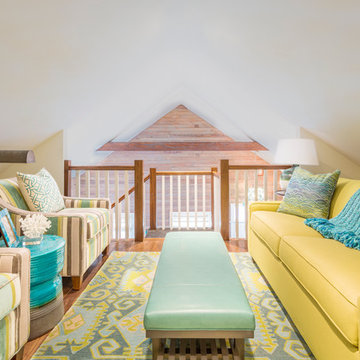
The loft was created in the previously singe-story cottage to allow extra seating and sleeping quarters. Norwalk Furniture upholstered sleeper sofa, chairs and bench finish this cozy space. The Seasonal Living end table adds a burst of turquoise color while adding a spot to rest a drink or book.
Family Room Design Photos with Medium Hardwood Floors and Beige Floor
8
