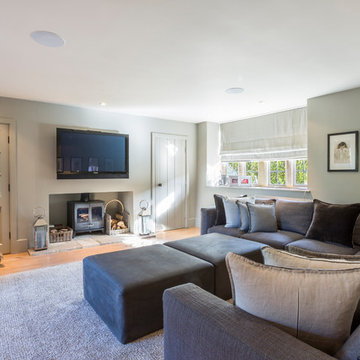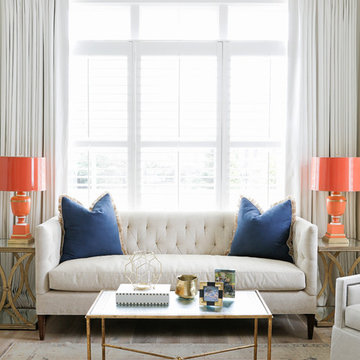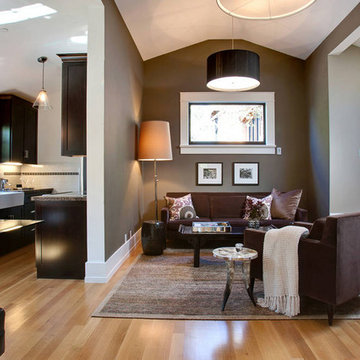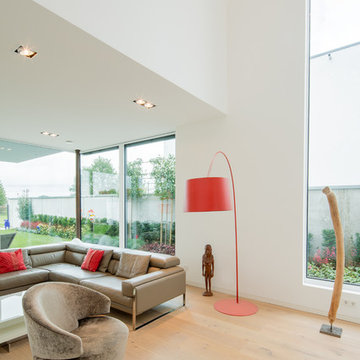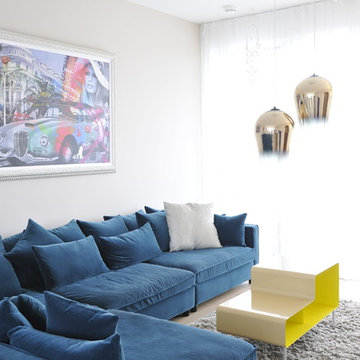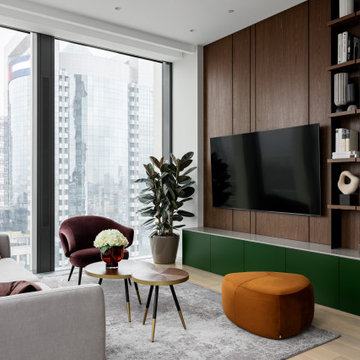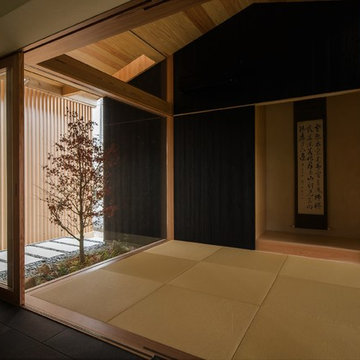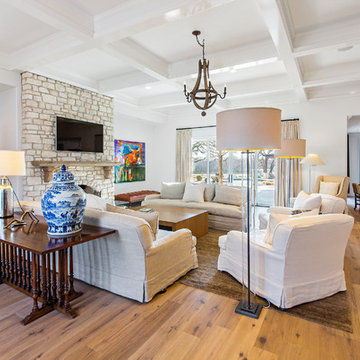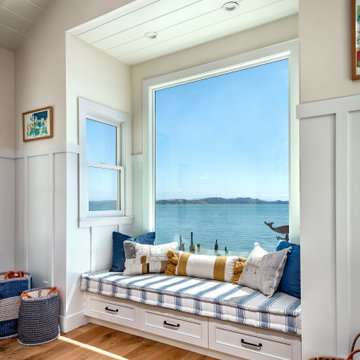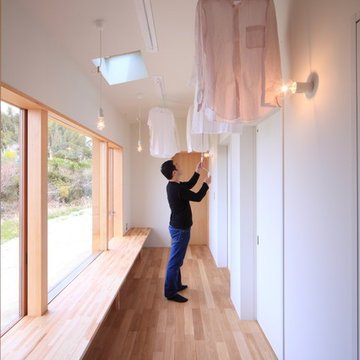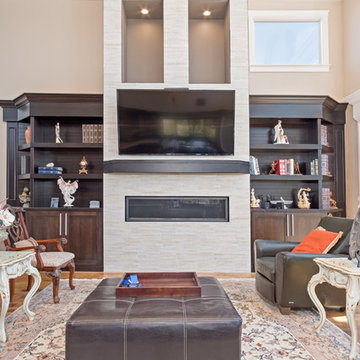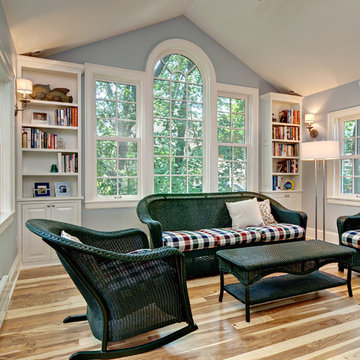Family Room Design Photos with Medium Hardwood Floors and Beige Floor
Refine by:
Budget
Sort by:Popular Today
101 - 120 of 1,246 photos
Item 1 of 3

Living Room:
Our customer wanted to update the family room and the kitchen of this 1970's splanch. By painting the brick wall white and adding custom built-ins we brightened up the space. The decor reflects our client's love for color and a bit of asian style elements. We also made sure that the sitting was not only beautiful, but very comfortable and durable. The sofa and the accent chairs sit very comfortably and we used the performance fabrics to make sure they last through the years. We also wanted to highlight the art collection which the owner curated through the years.
Kithen:
We enlarged the kitchen by removing a partition wall that divided it from the dining room and relocated the entrance. Our goal was to create a warm and inviting kitchen, therefore we selected a mellow, neutral palette. The cabinets are soft Irish Cream as opposed to a bright white. The mosaic backsplash makes a statement, but remains subtle through its beige tones. We selected polished brass for the hardware, as well as brass and warm metals for the light fixtures which emit a warm and cozy glow.
For beauty and practicality, we used quartz for the working surface countertops and for the island we chose a sophisticated leather finish marble with strong movement and gold inflections. Because of our client’s love for Asian influences, we selected upholstery fabric with an image of a dragon, chrysanthemums to mimic Japanese textiles, and red accents scattered throughout.
Functionality, aesthetics, and expressing our clients vision was our main goal.
Photography: Jeanne Calarco, Context Media Development
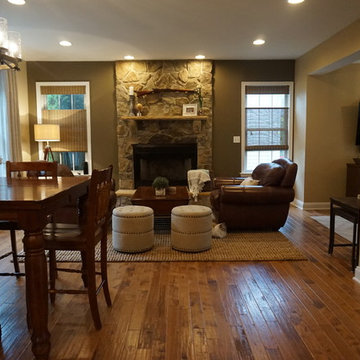
Woodstock residence went from dated country to a modern rustic Montana farmhouse. My inspiration came from my clients antique family rifle, artwork and the their leather décor. We removed existing custom crowded window treatments and cornices with light and airy, higher hung window treatments. Woven shades from blinds.com add a layer of earthy texture. Removed builder grade pillars which exposed a beautiful open floor plan. Rustic accents such as a barn door TV console add to the modern rustic look of this room. Soft hand woven jute rug and tufted linen storage adds a more relaxed setting. Replacing all light fixtures and adding can lighting delivered the perfect illumination for the their new spaces. Accenting the fire place wall with a slightly darker shade of Sherwin Williams Superior Bronze gives the beautiful natural stone the attention it deserves.

Zona salotto: Collegamento con la zona cucina tramite porta in vetro ad arco. Soppalco in legno di larice con scala retrattile in ferro e legno. Divani realizzati con materassi in lana. Travi a vista verniciate bianche. Camino passante con vetro lato sala. Proiettore e biciclette su soppalco. La parete in legno di larice chiude la cabina armadio.
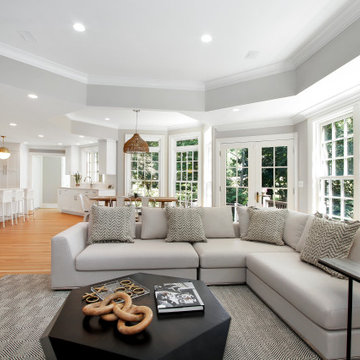
Extensively renovated colonial located in Chappaqua, NY with 3,801 sq ft, 4 beds and 2.5 baths staged by BA Staging & Interiors. Bright white was used as the predominant color to unify the spaces. Light colored furniture, accessories and décor were chosen to complement the open floor space of the kitchen, casual dining area and family room.
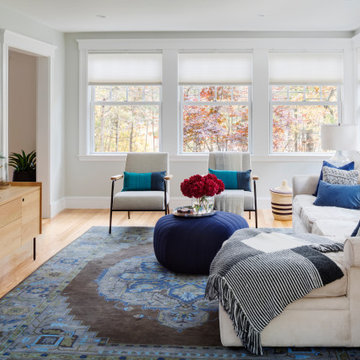
TEAM:
Architect: LDa Architecture & Interiors
Builder (Kitchen/ Mudroom Addition): Shanks Engineering & Construction
Builder (Master Suite Addition): Hampden Design
Photographer: Greg Premru
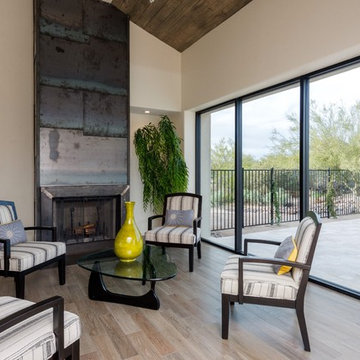
This great room features custom steel fireplace and large retractable windows which open on an outstanding view of Pinnacle Peak.
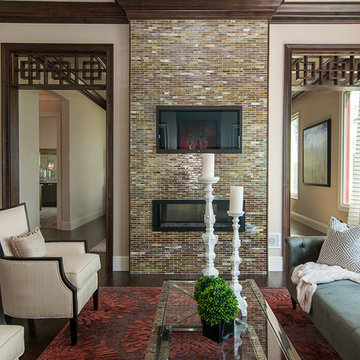
The double see through fireplace complimented with mosaic glass tile has us in love. The sitting area has a sophisticated charm to the space that we just adore! We love how effortless all the furniture blends together.
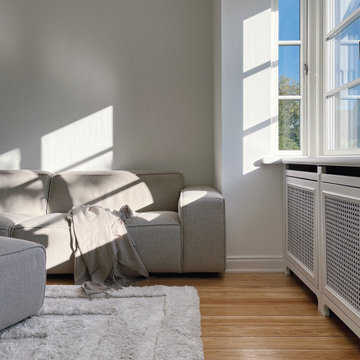
Helles Wohnzimmer mit modernem XXL Sofa und Hochflor Teppich. Alte Heizungsverkleidungen und skandinavische Fenster geben dem Raum Gemütlichkeit.
Family Room Design Photos with Medium Hardwood Floors and Beige Floor
6
