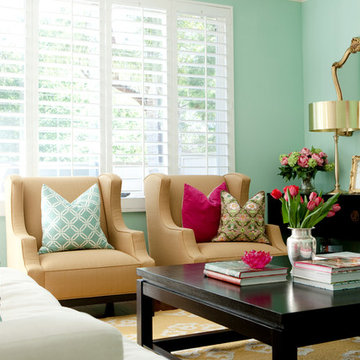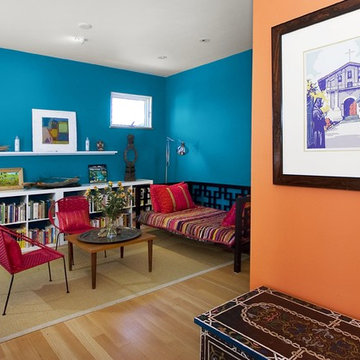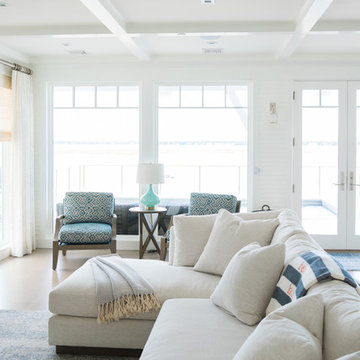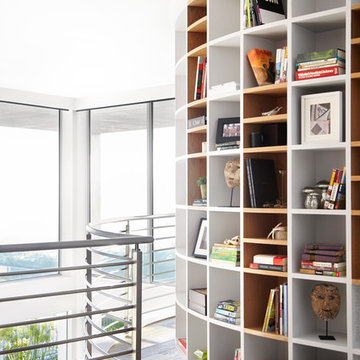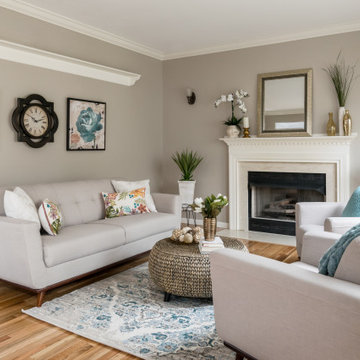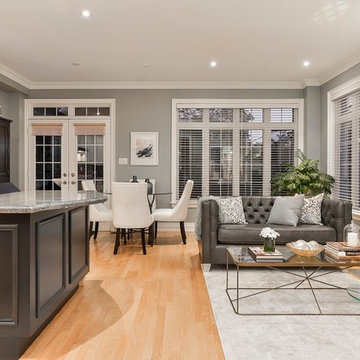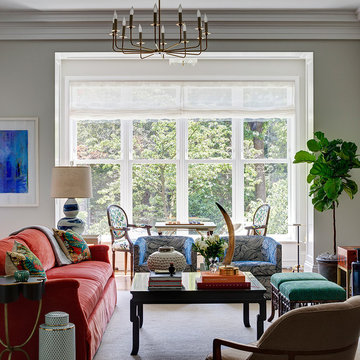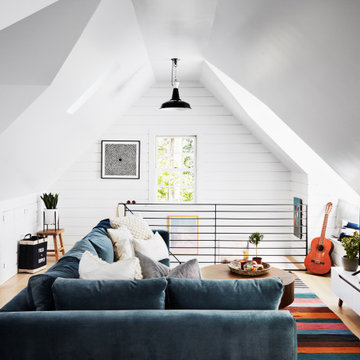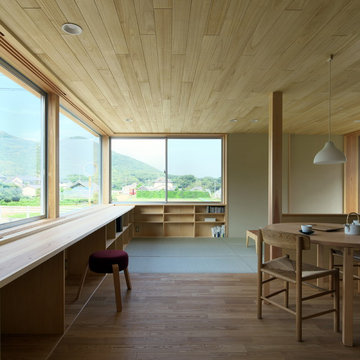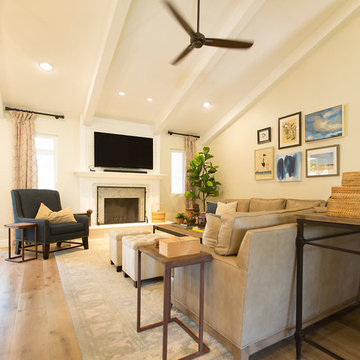Family Room Design Photos with Medium Hardwood Floors and Beige Floor
Refine by:
Budget
Sort by:Popular Today
21 - 40 of 1,246 photos
Item 1 of 3
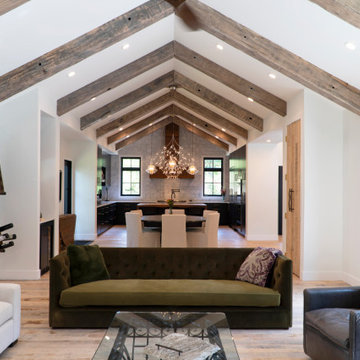
This dramatic image shows the full length of the wing that encloses the family room, dining room, and at the far end of the space, the kitchen. The beamed ceiling, featuring heavy wood timbers, makes a rhythm throughout the entire space.
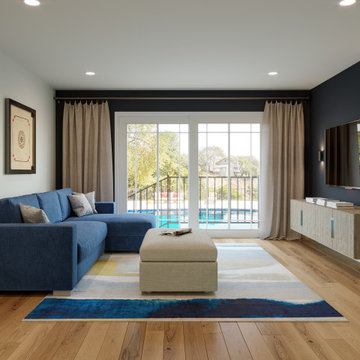
This modern home nestled in the beautiful Los Altos Hills area is being remodeled both inside and out with a minimalist vibe to make the most of the breathtaking valley views. With limited structural changes to maximize the function of the home and showcase the view, the main goal of this project is to completely furnish for a busy active family of five who loves outdoors, entertaining, and fitness. Because the client wishes to extensively use the outdoor spaces, this project is also about recreating key rooms outside on the 3-tier patio so this family can enjoy all this home has to offer.
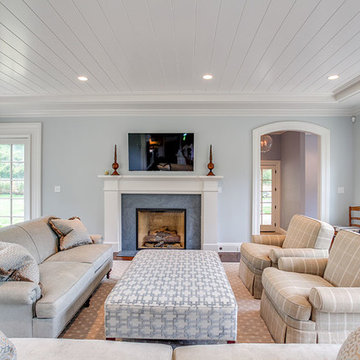
Light blue, beige and white family room with large rectangular upholstered ottoman and fireplace.

This Lafayette, California, modern farmhouse is all about laid-back luxury. Designed for warmth and comfort, the home invites a sense of ease, transforming it into a welcoming haven for family gatherings and events.
Project by Douglah Designs. Their Lafayette-based design-build studio serves San Francisco's East Bay areas, including Orinda, Moraga, Walnut Creek, Danville, Alamo Oaks, Diablo, Dublin, Pleasanton, Berkeley, Oakland, and Piedmont.
For more about Douglah Designs, click here: http://douglahdesigns.com/
To learn more about this project, see here:
https://douglahdesigns.com/featured-portfolio/lafayette-modern-farmhouse-rebuild/
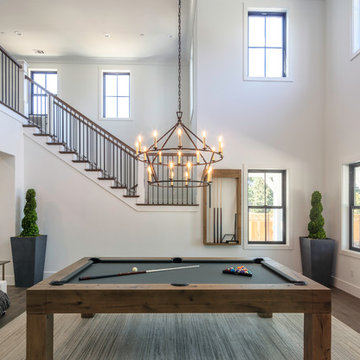
Open ceiling bonus room. Black windows and iron railing. Elegant chandelier used for lighting.

Designed for comfort and living with calm, this family room is the perfect place for family time.
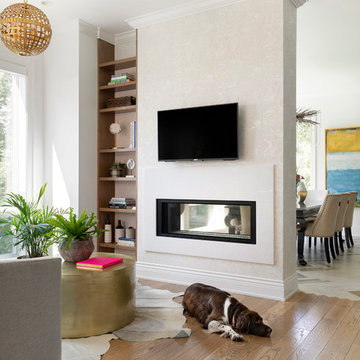
oak floors in custom stain
double sided fireplace
marblized wallpaper
custom shelving
brass cocktail table
crypton grey fabric
hide rug
munsterlander dog
Visual Comfort Globe
Image by @Spacecrafting
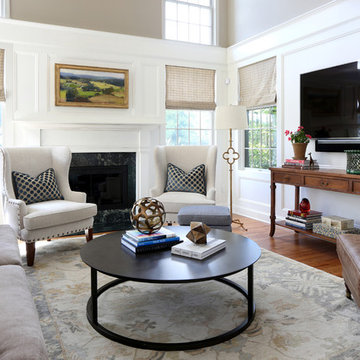
The home owner’s of this 90’s home came to us looking for an updated kitchen design and furniture for the family room, living room, dining room and study. What they got was an overall tweaking of the entire first floor. Small changes to the architecture and trim details made a large impact on the overall feel of the individual spaces in an open floorplan space. We then layered on all new lighting, wall and window treatments, furniture, accessories and art to create a warm and beautiful home for a young, growing family. Photos by Tom Grimes

A cozy family room with wallpaper on the ceiling and walls. An inviting space that is comfortable and inviting with biophilic colors.

La libreria sotto al soppalco (nasconde) ha integrata una porta per l'accesso alla cabina armadio sotto al soppalco. Questo passaggio permette poi di passare dalla cabina armadio al bagno padronale e successivamente alla camera da letto creando circolarità attorno alla casa.
Family Room Design Photos with Medium Hardwood Floors and Beige Floor
2
