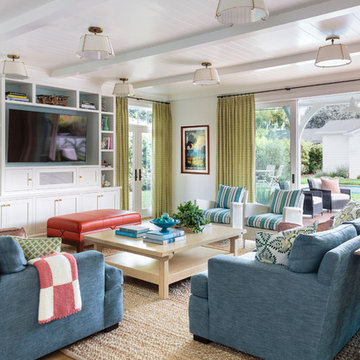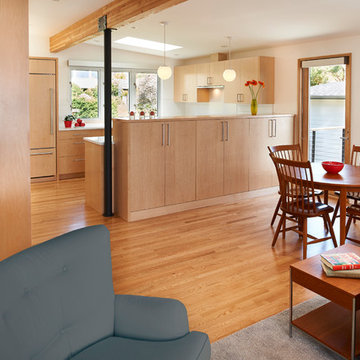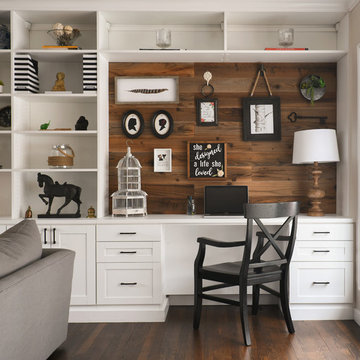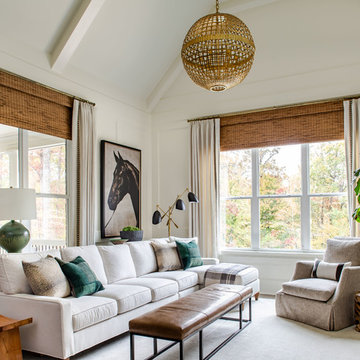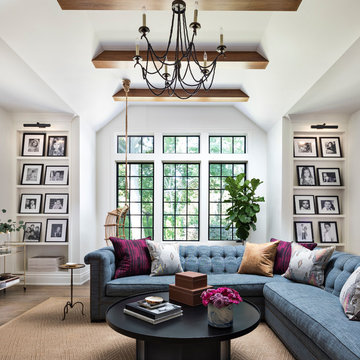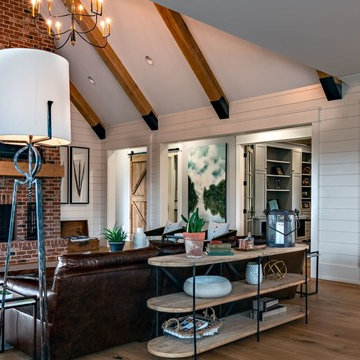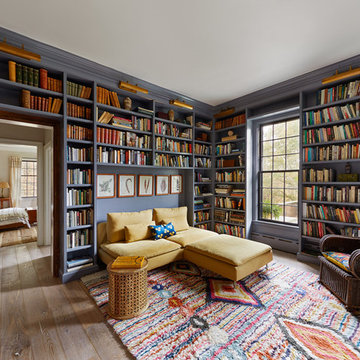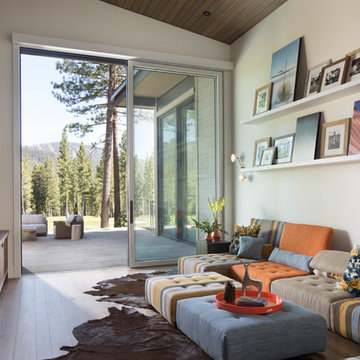Family Room Design Photos with Medium Hardwood Floors
Refine by:
Budget
Sort by:Popular Today
241 - 260 of 45,213 photos
Item 1 of 2

Note the large number of wide windows in this family room. Thanks to these windows, a lot of sunlight easily enters the room, and the room is always filled with light in the daytime.
The eclectic design style used in this room obviously requires a lot of light not only during the daytime, but also in the evening. That’s why our interior designers primarily focused on lighting. You can see several different types of lighting here that create a welcoming and warm atmosphere in the room.
Are you dreaming of something like this amazing family room? Then contact our best interior designers who are bound to make your dreams come true!
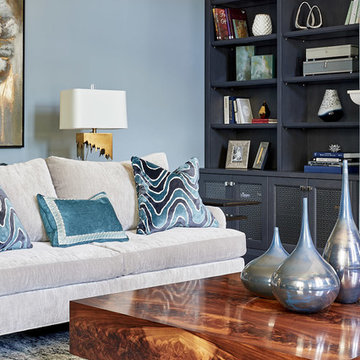
Our goal for this project was to transform this home from family-friendly to an empty nesters sanctuary. We opted for a sophisticated palette throughout the house, featuring blues, greys, taupes, and creams. The punches of colour and classic patterns created a warm environment without sacrificing sophistication.
Home located in Thornhill, Vaughan. Designed by Lumar Interiors who also serve Richmond Hill, Aurora, Nobleton, Newmarket, King City, Markham, Thornhill, York Region, and the Greater Toronto Area.
For more about Lumar Interiors, click here: https://www.lumarinteriors.com/
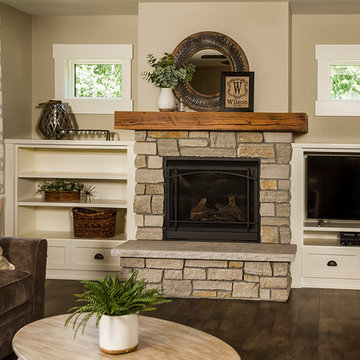
Building Design, Plans, and Interior Finishes: Fluidesign Studio I Builder: J-Mar Builders I Photographer: sethbennphoto.com

photo by: Сергей Красюк
vista del salotto con in primo piano il divano TUFTY TIME di B&B Italia. Sullo sfondo sala da pranzo e cucina
Family Room Design Photos with Medium Hardwood Floors
13

