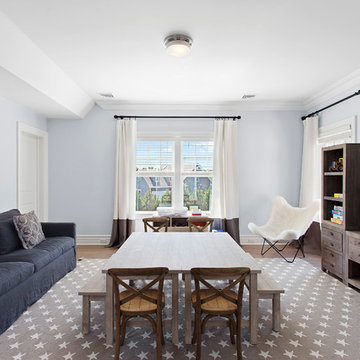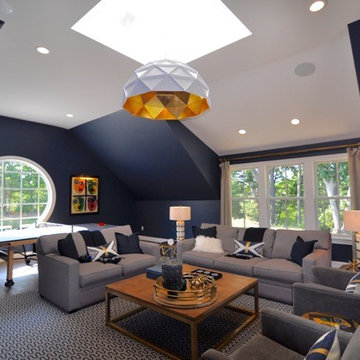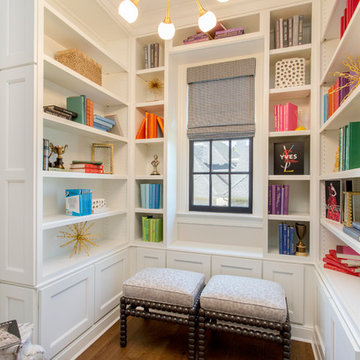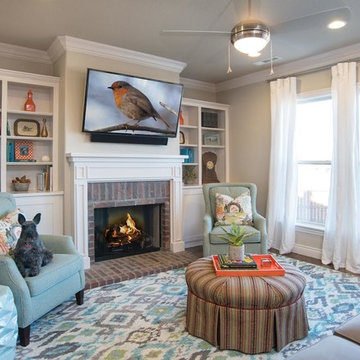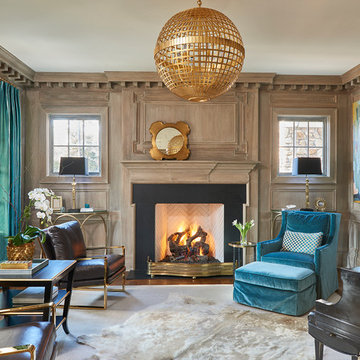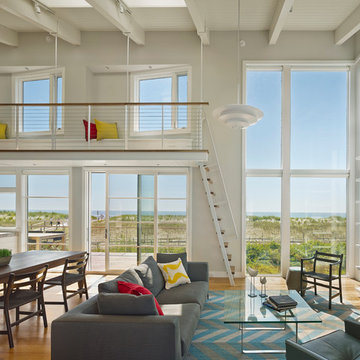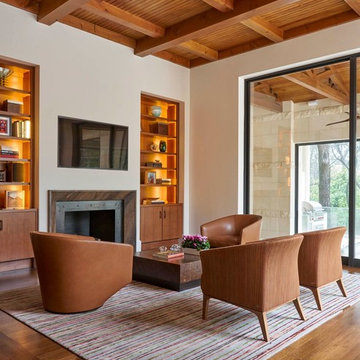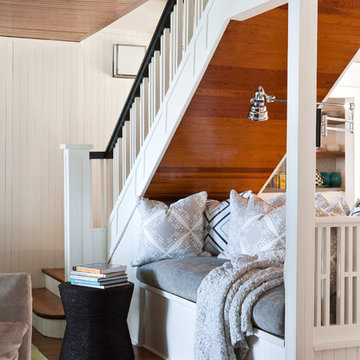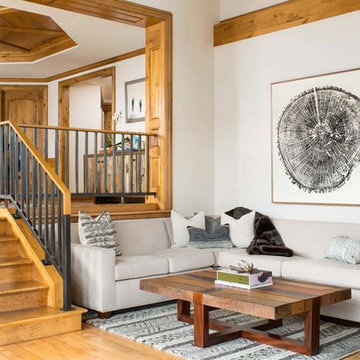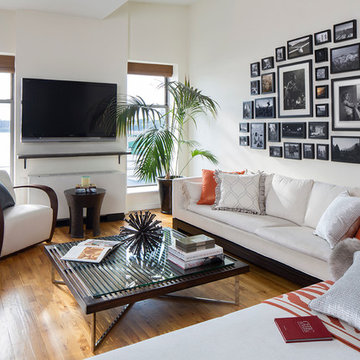Family Room Design Photos with Medium Hardwood Floors
Refine by:
Budget
Sort by:Popular Today
101 - 120 of 45,215 photos
Item 1 of 2
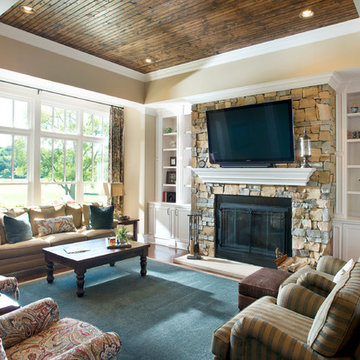
The family Room is the central space of the home and houses multiple activities i.e.: TV watching, reading, entertaining and family interaction. The large window provides plenty of natural light and a view of the golf course and surrounding hills. Photo by Reed Brown

Photo credits: Design Imaging Studios.
Cozy living space with extra storage. This photo featured in Houzz decorating guides... Design Debate: Is It OK to Hang the TV Over the Fireplace? http://www.houzz.com/ideabooks/73630550

Built on Frank Sinatra’s estate, this custom home was designed to be a fun and relaxing weekend retreat for our clients who live full time in Orange County. As a second home and playing up the mid-century vibe ubiquitous in the desert, we departed from our clients’ more traditional style to create a modern and unique space with the feel of a boutique hotel. Classic mid-century materials were used for the architectural elements and hard surfaces of the home such as walnut flooring and cabinetry, terrazzo stone and straight set brick walls, while the furnishings are a more eclectic take on modern style. We paid homage to “Old Blue Eyes” by hanging a 6’ tall image of his mug shot in the entry.
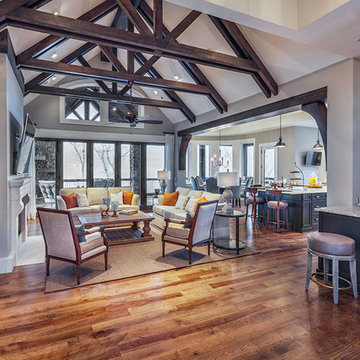
Great Room in the Blue Ridge Home from Arthur Rutenberg Homes by American Eagle Builders in The Cliffs Valley, Travelers Rest, SC
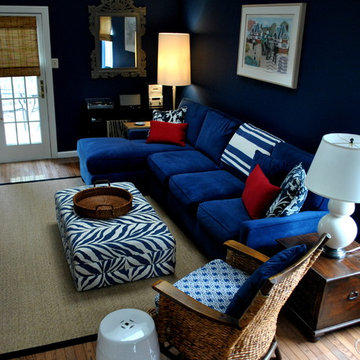
We designed this family room in a space which does not get much light, and is long and slightly narrow. It has a sloped ceiling so we painted it white and put in LED lights. The blue and white theme is evident in the dark accents walls, fabrics and velvet sofa. A black edged sisal rug grounds the seating area, and the tortoise roman shades add to the ethnic feel of the room. The TV is hidden in a carved armoire made from old teak ships. Charcoal gray behind the book cases and a gray carved mirror added more sophistication to the space.
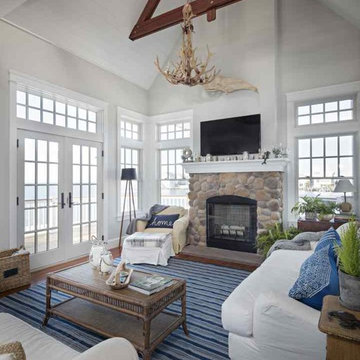
Great room of the Long Beach Island, bayside home. windows with transoms above extend the light and the water views. Stone fireplace, exposed stained beams, and colors that reflect the water, beach, and sky bring the outdoors in.
Photography by John Martinelli
Family Room Design Photos with Medium Hardwood Floors
6
