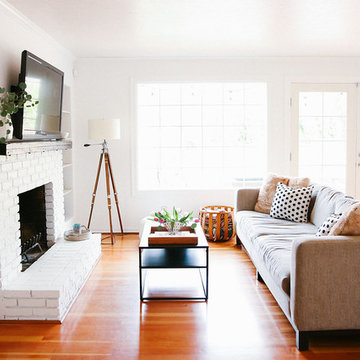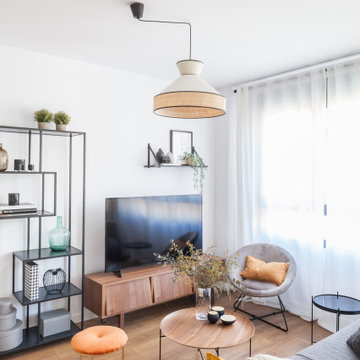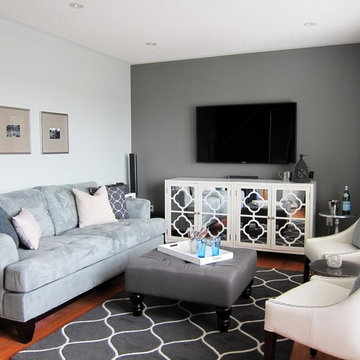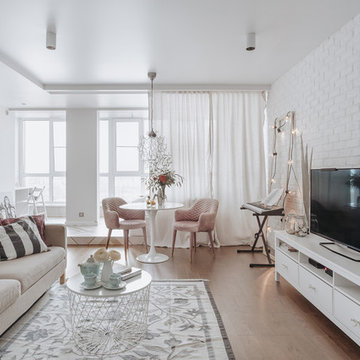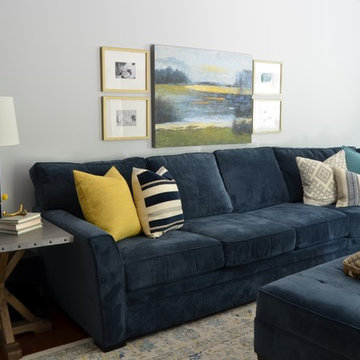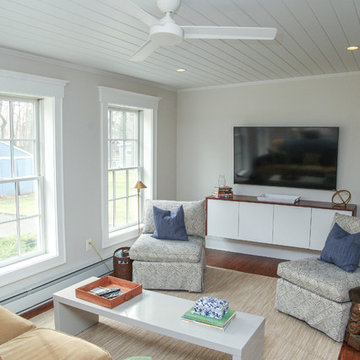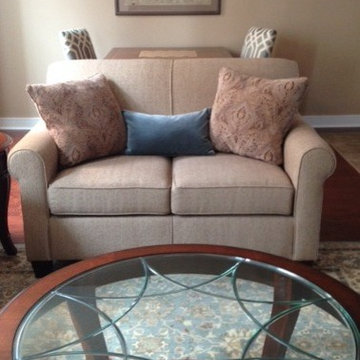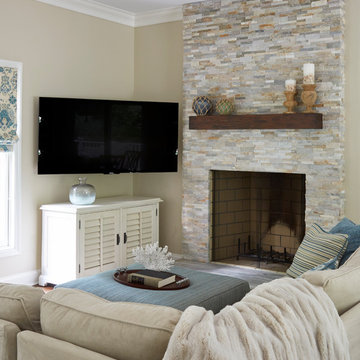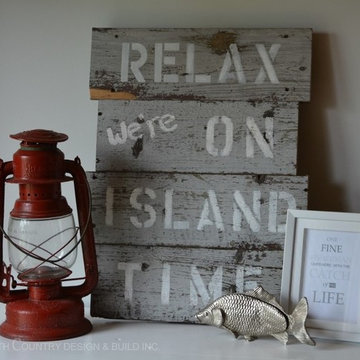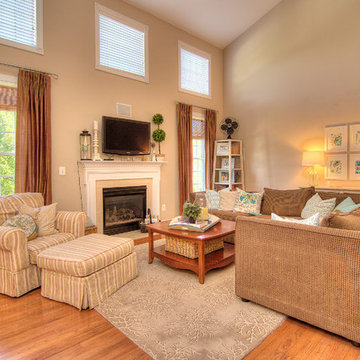Family Room Design Photos with Medium Hardwood Floors
Refine by:
Budget
Sort by:Popular Today
81 - 100 of 992 photos
Item 1 of 3
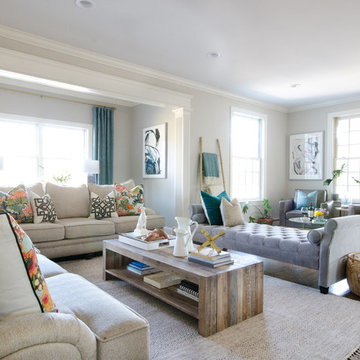
This Beckwourth 60" coffee table features multi-toned strips of reclaimed wood that have been fused together creating a piece with an airy, open feel. Project by thechroniclesofhome.com.
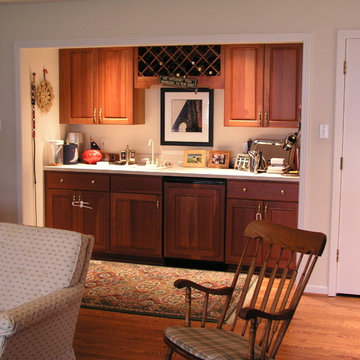
As a part of a whole house remodel a walk up wet bar was added in the family room
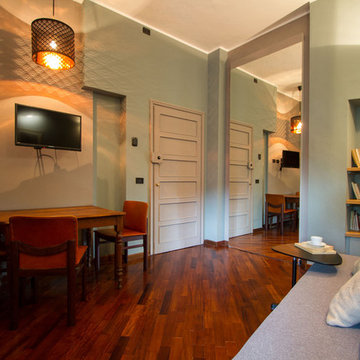
l’appartamento è stato progettato per un affitto di breve termine. Abbiamo deciso di sperimentare con colori scuri ed elementi dorati. Per ingrandire lo spazio abbiamo installato un grande specchio che ne ha aumentato la profondità.
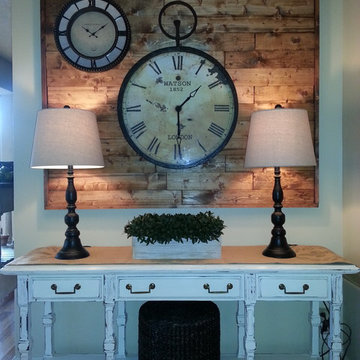
Preparing for her child's wedding, this beautiful client had a very limited budget but wanted a "no fuss" family room re-design she would feel proud to host family in. For just $ 2,500.00, we were able to find her a new sofa, rug, console table, custom wood wall hanging and a few clocks, a couple of pillows, and some accessories. We also had a custom fireplace cushion made but it was not ready on install day. Her style is traditional with a touch of shabby chic and farmhouse chic here and there. She loves her new space and so do we!
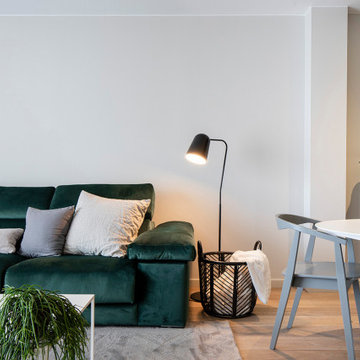
Reforma de una vivienda aprovechando los espacios y mobiliario fijo existente, apertura de la cocina al salón, eliminación del lavadero e integración en cocina.
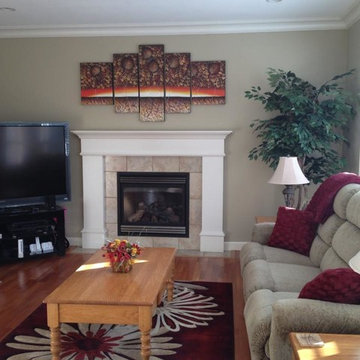
Dawn on display at a happy customer's home in Vancouver, British Columbia, Canada
This is an exclusive design that's 100% hand-painted from Canada. www.StudioMojoArtwork.com
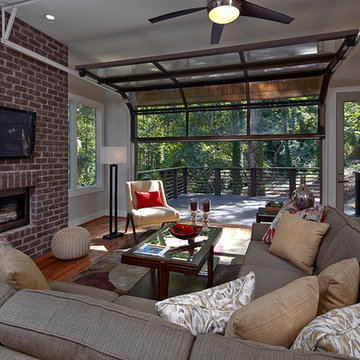
The family room of a new Modern Industrial style home features the Avante garage door from Clopay. The door opens fully for ideal indoor/outdoor living space. When fully closed, the door provides a wall of glass that overlooks the private backyard. Designed and Built by Epic Development, Interior Staging by Mike Horton, Photo by Brian Gassel
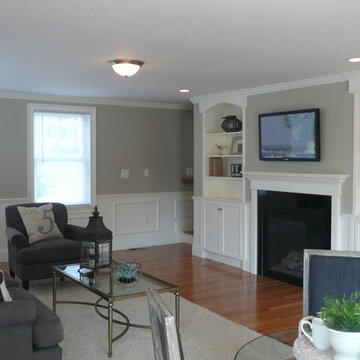
This home sat on the market for quite awhile before staging. It sold immediately after staging. Photos and Staging by Betsy Konaxis, BK Classic Collections Home Stagers
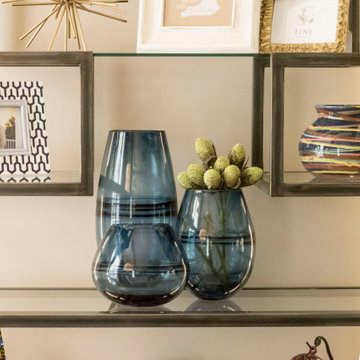
This J-town client worked with an online design service to select their furniture for this long and narrow Family Room. They made some great choices including a navy sectional and a colorful rug. However, they still needed help pulling everything together. We started by adding the incredible media cabinet along the wall opposite the sectional to balance the space. And as large as the space is, there was no place to display their travel treasures so we added this unique etagere. We framed the windows with lovely linen drapery panels in an oatmeal color to pop off the navy accent walls. We tied all of our colors together will this vibrant artwork for over the mantle. This is such a fun couple, and now their main Living Area truly reflects their personality and love of travel.
The moral of this story is you can have great furniture and your room still won’t feel like home. It is the finishing touches that make a house a home. Enjoy!
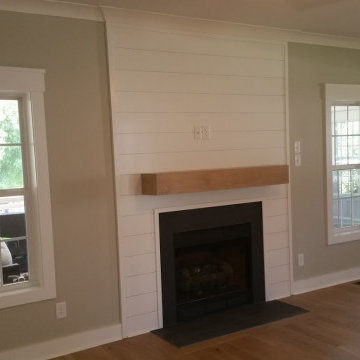
First floor family room using existing gas fireplace and upscale shiplap wall (craftsman style) siding detail. The fireplace surround and hearth are natural Slate stone. The flanking windows tie into the screen porch and you can see the kitchen nook area off the right side. This home has 9' high ceilings.
Family Room Design Photos with Medium Hardwood Floors
5
