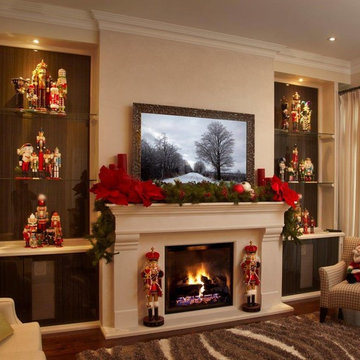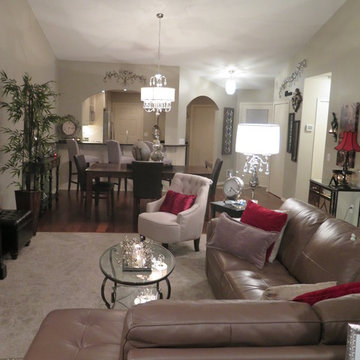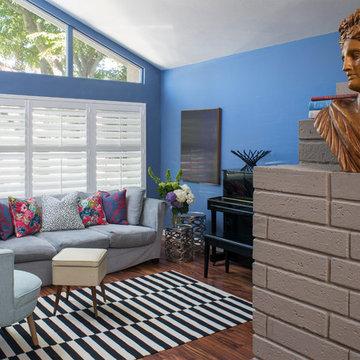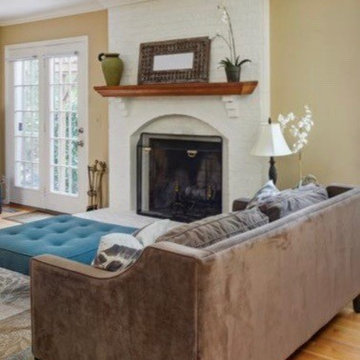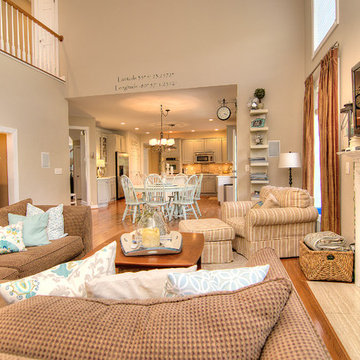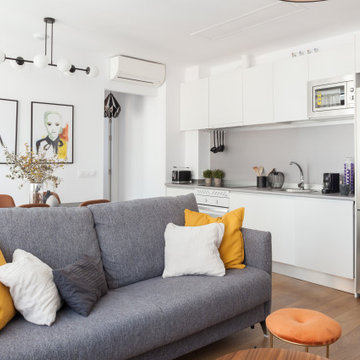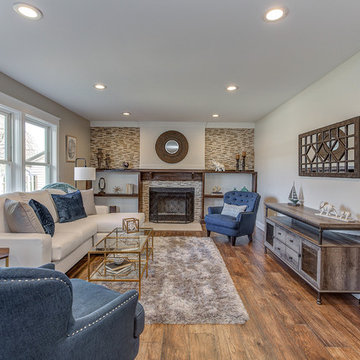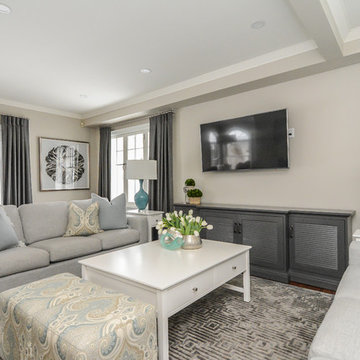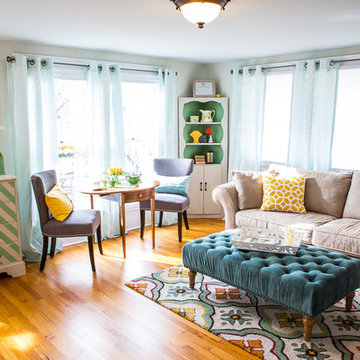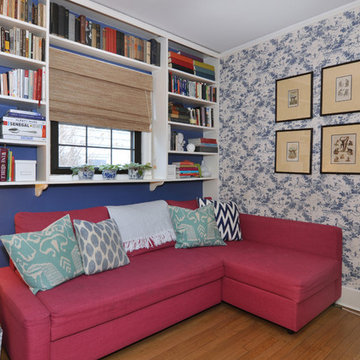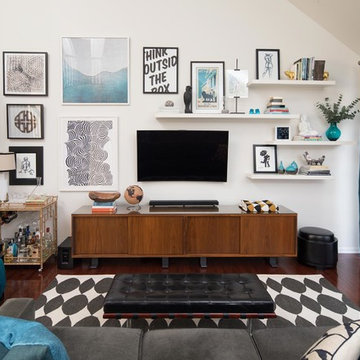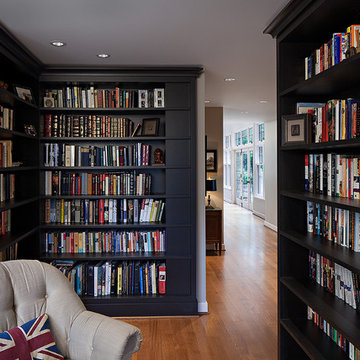Family Room Design Photos with Medium Hardwood Floors
Refine by:
Budget
Sort by:Popular Today
101 - 120 of 992 photos
Item 1 of 3
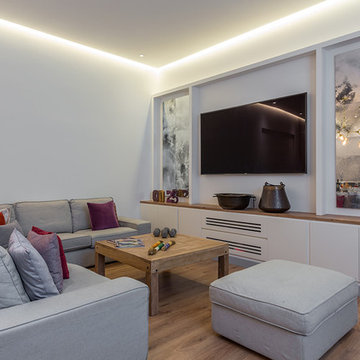
El salón da al patio interior a través de ventanas clásicas que se han respetado siguiendo la estética del edificio, lacándose en el color gris que unifica la vivienda.
El frente con mueble de obra, sobre de madera igual que tarima de suelo y cajones centrales fresados en cuyo interior se ubican los equipos electrónicos permitiendo el paso de la señal de los mandos a distancia.
El hándicap de esta vivienda reside en la falta de luz al tratarse de una vivienda en planta baja por ello en la zona del salón, que además sólo tiene vistas a patio interior se ha hecho un especial trabajo en la iluminación, utilizando iluminación indirecta que de sensación de luz natural.
Mario Trueba Photographer
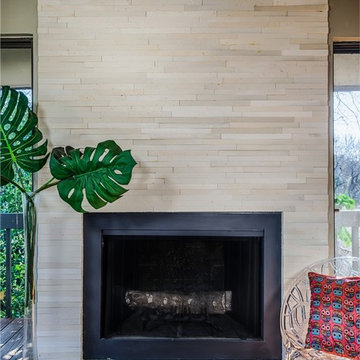
Bee Creek Photography
The goal was to transform of a plain vanilla, space into a work of art full of 'aha' touches with seamless function and modern elegance.
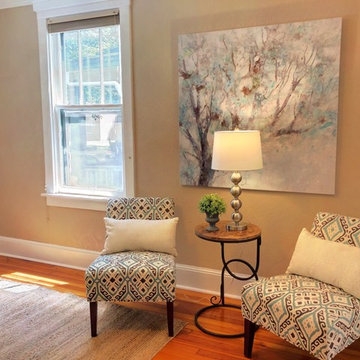
I was recently hired to stage an older (yet very charming) duplex in Carlisle, PA. The home is vacant and had been a rental for the past few years. It has adorable wood moulding throughout, as well as hardwood flooring on the main level. Considering what the homeowner has invested in appliances and other repairs, as well as realtor fees, the budget for staging was right around $1000. This allowed us to bring in furniture, accessories, area rugs and wall art to really bring the home to life. Take a look at the before and after and see what a difference $1000 can make on a home! Before staging, the house felt drab and boring. The view of the neighbor’s peeling house paint outside the windows was a huge distraction from the potential of this home to be a warm and cheery place for a potential buyer.
Ideally, I would have placed curtain rods and soft, white sheers over the windows to allow the light to stream in, yet help detract from the need for a paint job on the exterior of the neighbor’s home. However the seller’s budget didn’t allow for window treatments so my job was to use the furniture and accessories keep the eye and focus on the beauty of this home and help buyers to feel like this house could be their home.
Seeking a real estate home stager in the Harrisburg, Camp Hill, Mechanicsburg or Carlisle area of central PA? Contact Sherri today. No home staging job is too big or too small.
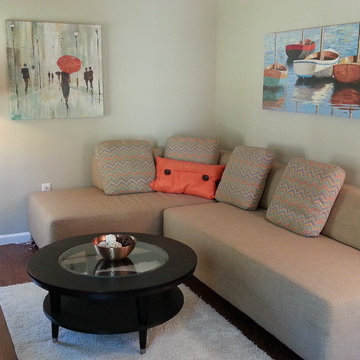
Family room/Guest room with comfortable seating or sleeping in renovated older home in Hatboro. This flipper held an open house Sunday after staging. 50 people attended. By Monday he had 5 offers and a bidding war. SOLD!
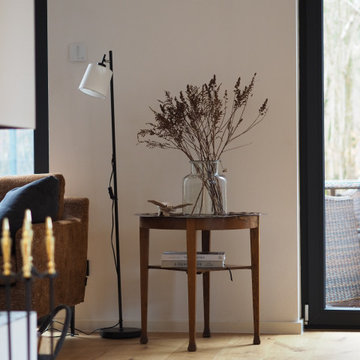
Einrichtung Wohnzimmer für eine 3-köpfige Familie.
Ziel: moderne und elegante Atmosphäre.
Bewusst minimalistisch gehalten in Schwarz-Weiß und mit kleine Akzente in Naturtöne.
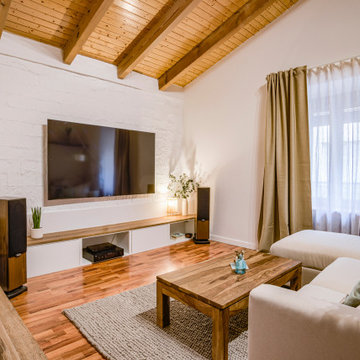
La salita es el espacio donde nuestra clienta se relaja, escucha música con sus grandes altavoces o mira alguna película. También quiere, pero, poder leer un libro o hacer un pica pica informal con sus amigos en el sofá.
Creamos un mueble bajo en forma de “L” que hace a su vez de banco, espacio para almacenar, poner decoración o guardar aparatos electrónicos. Utilizamos módulos básicos y los personalizamos con un sobre de madera a juego con la mesita de centro y la estantería de sobre el sofá.
Repicamos una de las paredes para dejar visto el ladrillo y lo pintamos de blanco.
Al otro lado: un sofá junto a la ventana, sobre una alfombra muy agradable al tacto y unas cortinas en dos capas (blancas y beige). Arriba una estantería pensada para poner un proyector y con una tira LED integrada.
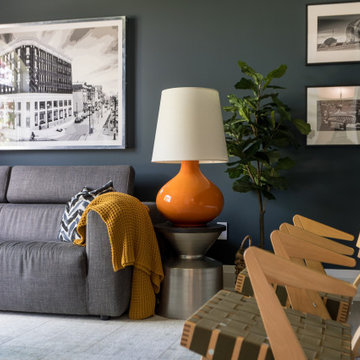
This modern home was completely open concept so it was great to create a room at the front of the house that could be used as a media room for the kids. We had custom draperies made, chose dark moody walls and some black and white photography for art. This space is comfortable and stylish and functions well for this family of four.
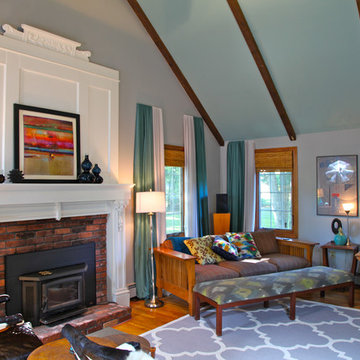
Interior Designed Family Room
AW Interiors
Northborough Massachusetts
Gingold Photography
www.gphotoarch.com
Family Room Design Photos with Medium Hardwood Floors
6
