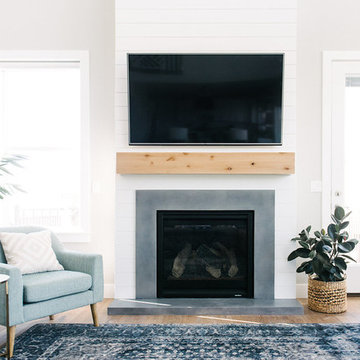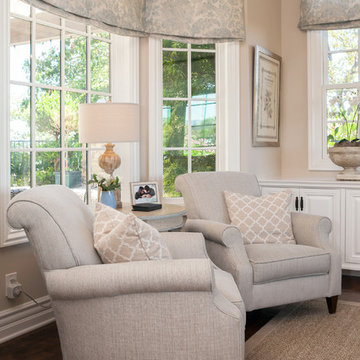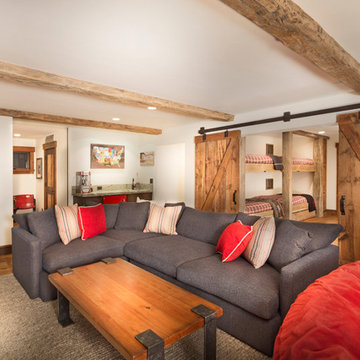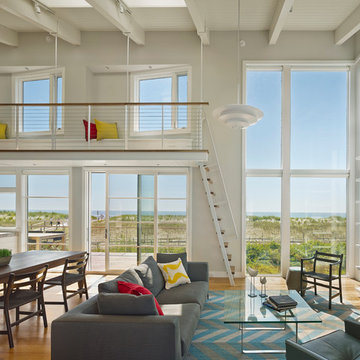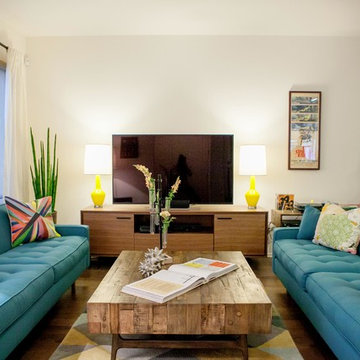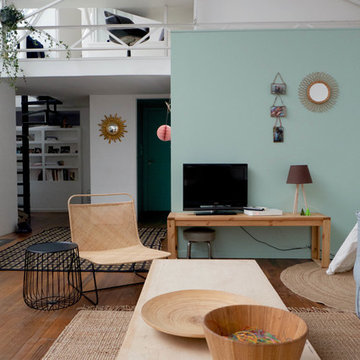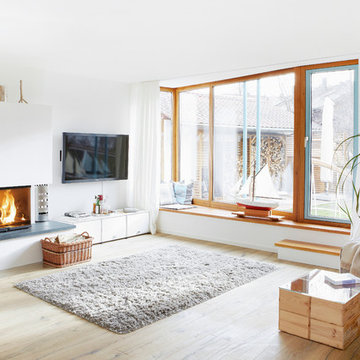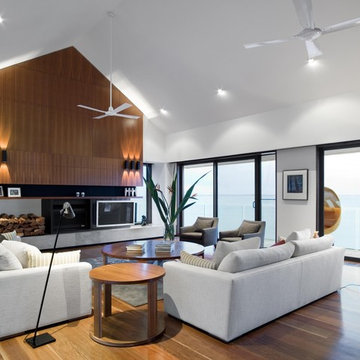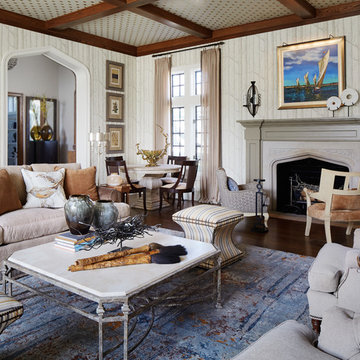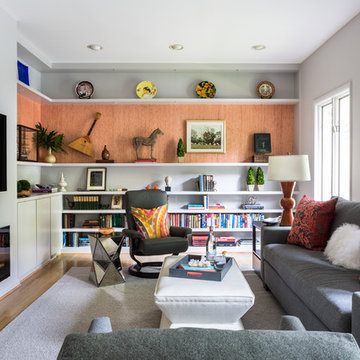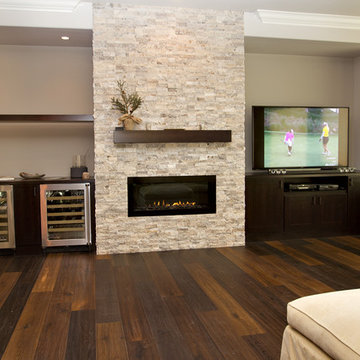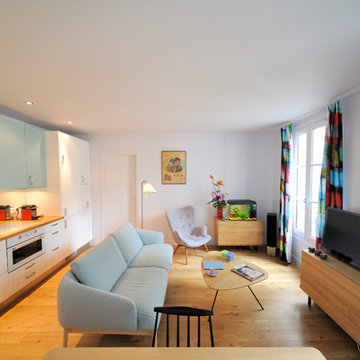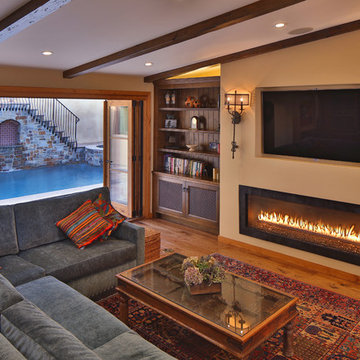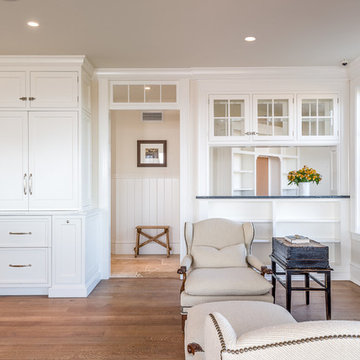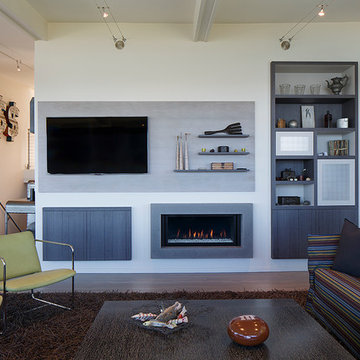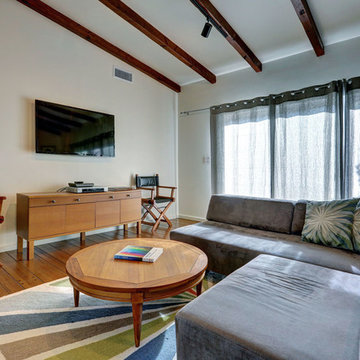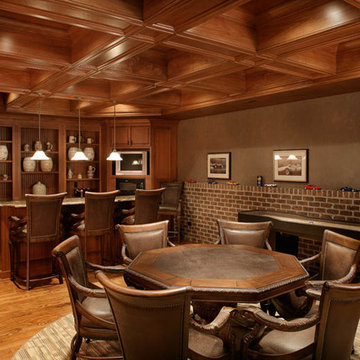Family Room Design Photos with Medium Hardwood Floors
Refine by:
Budget
Sort by:Popular Today
181 - 200 of 23,803 photos
Item 1 of 3
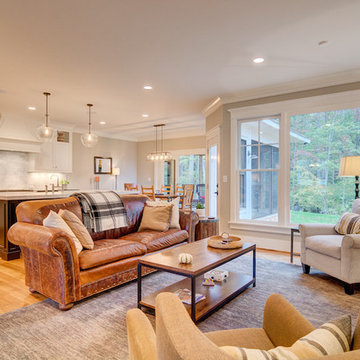
Located in Phase IV of Brookberry Farm, this custom modern farmhouse is the culmination of its homeowners’ vision, blending comfortable, classic American detail with transitional design . It features approximately 3,600 square feet, 4 bedrooms plus bonus room, and 3 1/2 bathrooms.

These homeowners really wanted a full garage space where they could house their cars. Their one car garage was overflowing as a storage space and they felt this space could be better used by their growing children as a game room. We converted the garage space into a game room that opens both to the patio and to the driveway. We built a brand new garage with plenty of room for their 2 cars and storage for all their sporting gear! The homeowners chose to install a large timber bar on the wall outside that is perfect for entertaining! The design and exterior has these homeowners feeling like the new garage had been a part of their 1958 home all along! Design by Hatfield Builders & Remodelers | Photography by Versatile Imaging
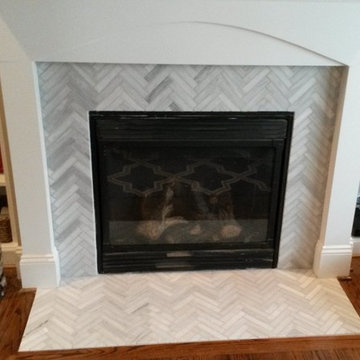
Ascend Chevron Honed 1 x 6 Tiles-Fireplace Surround.
This Charlotte NC homeowner was looking for a updated style to replace the cracked tile front of his Fireplace Surround. Dale cooper at Fireplace and Granite designed this new surround using 1 x 6 Ascend Chevron Honed Tiles. Tile installation by Vitali at Fireplace and Granite.
Family Room Design Photos with Medium Hardwood Floors
10
