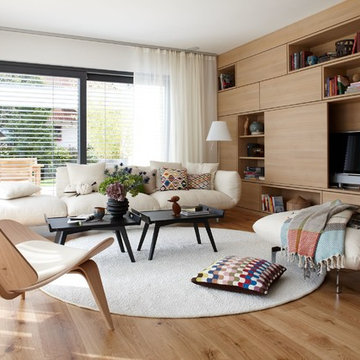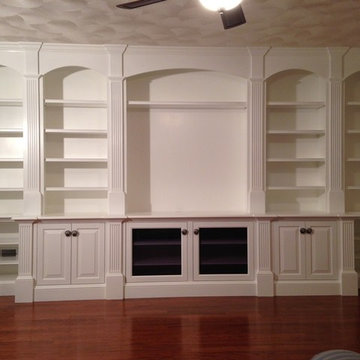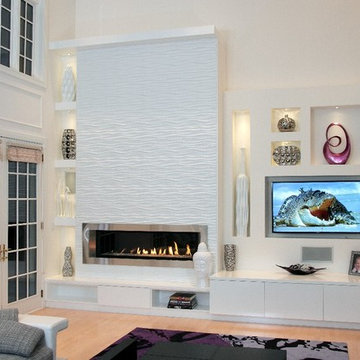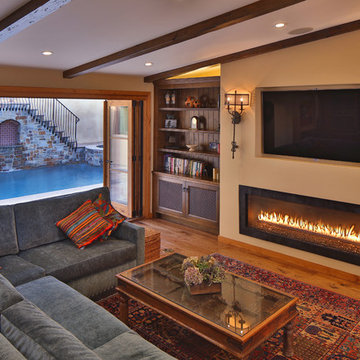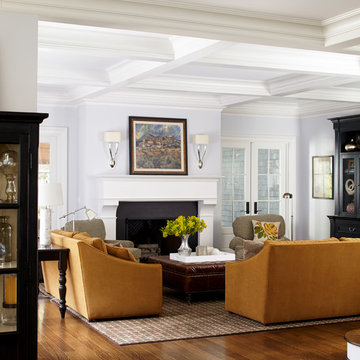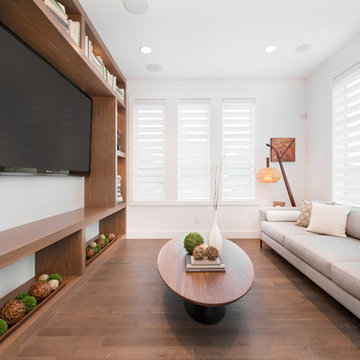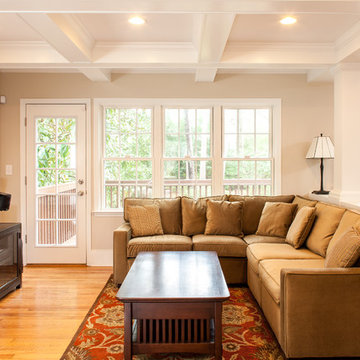Family Room Design Photos with Medium Hardwood Floors
Refine by:
Budget
Sort by:Popular Today
161 - 180 of 23,800 photos
Item 1 of 3

The new open floor plan provides a clear line of site from the kitchen to the living room, past the double-sided gas fireplace that helps define the rooms.
Patrick Barta Photography
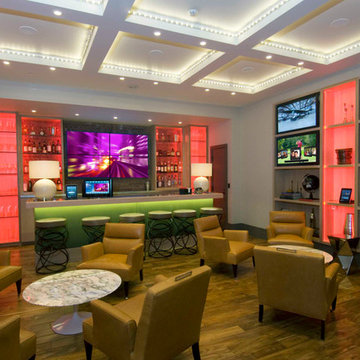
This game room features multiple interactive screens with leather seating so the family is comfortable while spending quality time.
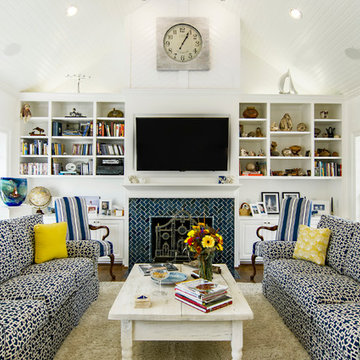
Photo Credit : Lauren Brown
www.versatileimaging.com
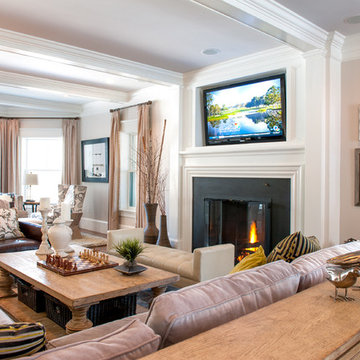
Mary Prince Photography // This fully renovated 110 year home is located in downtown Andover. This home was formerly a dorm for Phillips Academy, and unfortunately had been completely stripped of all of its interior molding and details as it was converted to house more students over the years. We took this home down to the exterior masonry block shell, and rebuilt a new home within the existing structure. After rebuilding the original footprint of most of the rooms, we then added all the traditional elements one would have hoped to find inside this magnificent home.
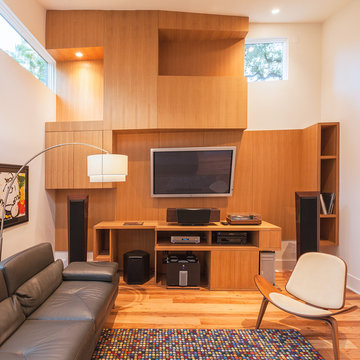
Uniquely composed built-ins house the technical equipment in the media room. There are nooks for all of the equipment to fit comfortably into this contemporary space.
Photo: Ryan Farnau
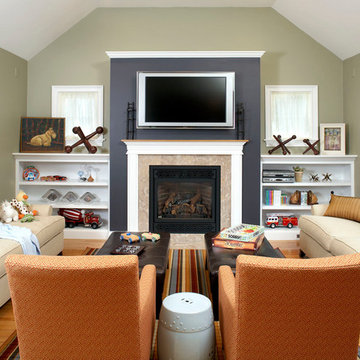
Chrisicos Interiors Greg Premru
Accessories in a Family Room
Accessorized for Children
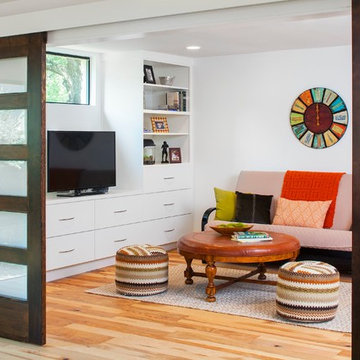
The existing dark kitchen is replaced by a new second family room. A window was added to allow the room to be brighter. The sliding wood and glass doors allow the second family room to be separated from the main room so that the kids have a place to go that is still under supervision from the kitchen.
Photo by Tre Dunham
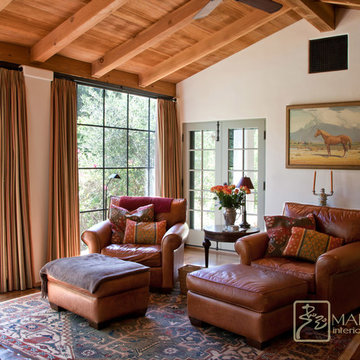
New sitting room off the master bedroom addition to a 1917 Spanish Revival home. White plaster walls, ceiling built to match the original ceiling beams and planks in the old part of the home.
Revitalize, update, and addition on a 1920's Old California home, thought to be a real George Washington Smith in Ojai, California. Wide, thick plaster arches, old farm paintings, comfortable, ranchy furniture give this place a real old world Spanish charm. Hand kotted antique rugs and fine bench made new furniture reflects the original style of Santa Barbara, CA, giving the sense this place is completely original. And much of it is, although it has been completely revamped, adding a larger stair case, wide arches, new master suite including a sitting room with a tv. Maraya Interiors completely changed the kitchen, adding new cabinetry, a blue granite island, and custom made terra cotta tile in multiple shapes and sizes. The home has a dining room for larger gatherings, and a small kitchen table for intimate family breakfasts. A high living room ceiling has been imitated in the new master suite with very large steel windows through out.
Project Location: Ojai, CA. Designed by Maraya Interior Design. From their beautiful resort town of Ojai, they serve clients in Montecito, Hope Ranch, Malibu, Westlake and Calabasas, across the tri-county areas of Santa Barbara, Ventura and Los Angeles, south to Hidden Hills- north through Solvang and more.
Bob Easton, Architect
Stan Tenpenny, contractor,
Photo by Maraya
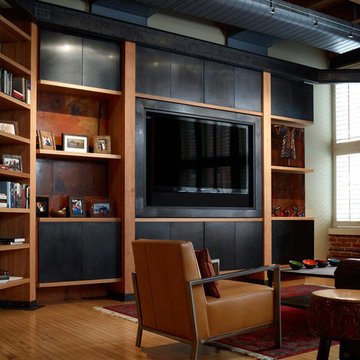
Built-in shelving unit and media wall. Fir beams, steel I-beam, patinated steel, solid rift oak cantilevered shelving. photo by Miller Photographics

Interior Design: Mod & Stanley Design Inc. (www.modandstanley.com)
Photography: Chris Boyd (www.chrisboydphoto.com)
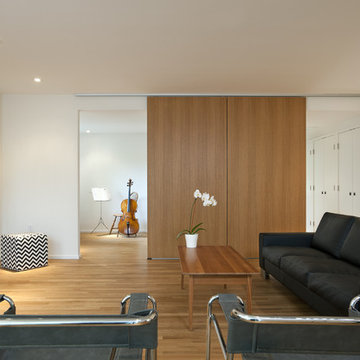
Addition to a mid-century modern home in Arlington, VA with views to the DC skyline.
Paul Burk Photography
Family Room Design Photos with Medium Hardwood Floors
9
