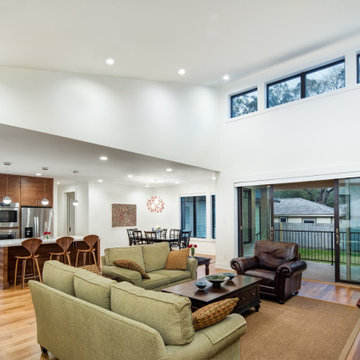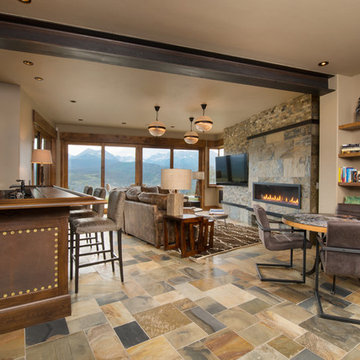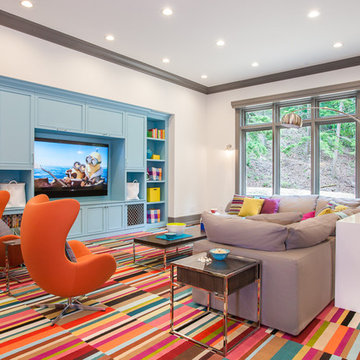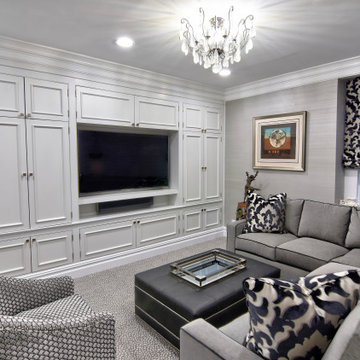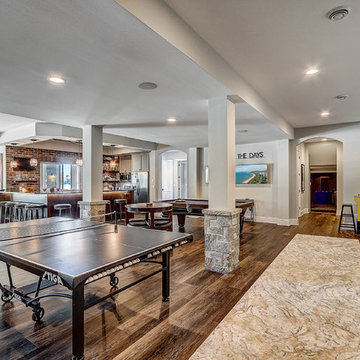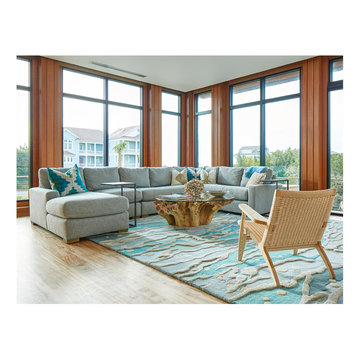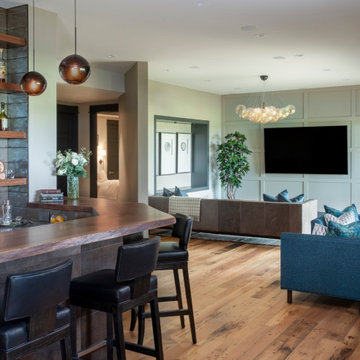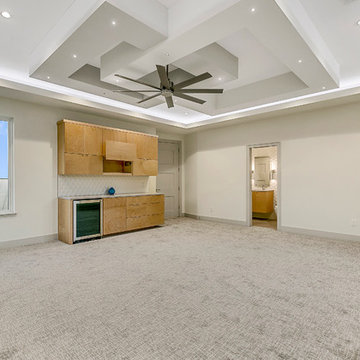Family Room Design Photos with Multi-Coloured Floor
Refine by:
Budget
Sort by:Popular Today
61 - 80 of 225 photos
Item 1 of 3
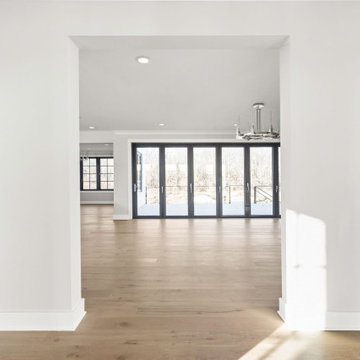
Full white oak engineered hardwood flooring, black tri folding doors, stone backsplash fireplace, methanol fireplace, modern fireplace, open kitchen with restoration hardware lighting. Living room leads to expansive deck.
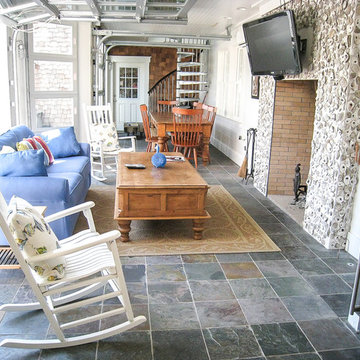
We designed this beautiful cedar shake home with a metal roof and oyster shell embedded tabby fireplace. The pool is the heart of this home! The glass roll up garage door brings the outside in, and allows for entertaining to flow freely. Lots of outdoor space for lounging and soaking up the sun. An extra living space above the 3 car garage, including a kitchen area, enables guests to visit while providing access to some of the creature comforts of home. The crowning touch is the cupolas that allows for a 360 degree view, including spectacular views of the ocean.
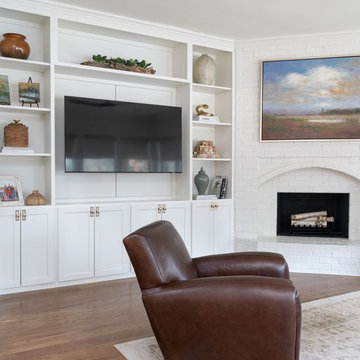
Prada Interiors, LLC
Family room with sectional, area rug, leather lounge chair and brick fireplace built in shelving unit and tv.
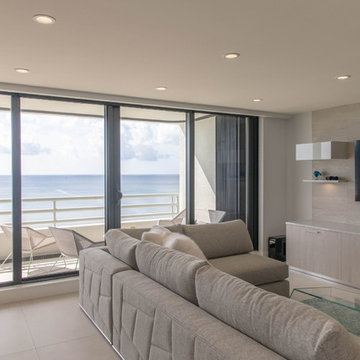
MEDIA UNIT USES SAME SAND COLORED OAK LAMINATE FROM NEIGHBORING KITCHEN BUT PAIRS ICE GREY HIGH GLOSS LACQUER [INSTEAD OF WHITE]
BACK PANELS HOUSE FLOATING CABINETS AND SHELVES
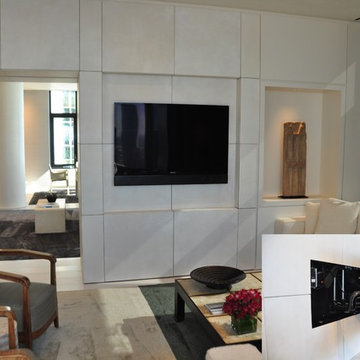
Clean, beautiful television installation in a contemporary, minimalist Family Room. Inset shows the recessed articulating mount that allows all electronics to be hidden, but easily accessible for service.
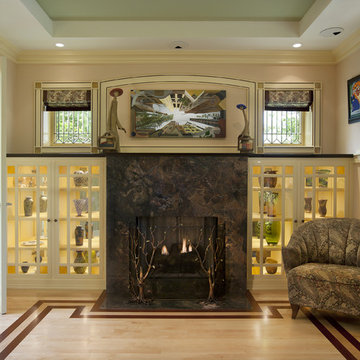
Family room fireplace with unique stone surround and custom lit cabinets. The room opens to an interior balcony. Peter Bosy Photography.
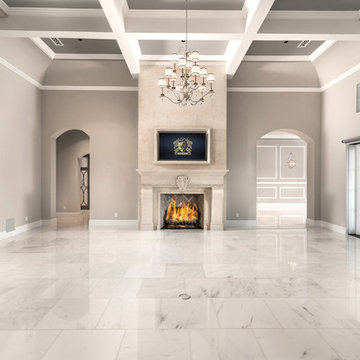
World Renowned Architecture Firm Fratantoni Design created this beautiful home! They design home plans for families all over the world in any size and style. They also have in-house Interior Designer Firm Fratantoni Interior Designers and world class Luxury Home Building Firm Fratantoni Luxury Estates! Hire one or all three companies to design and build and or remodel your home!
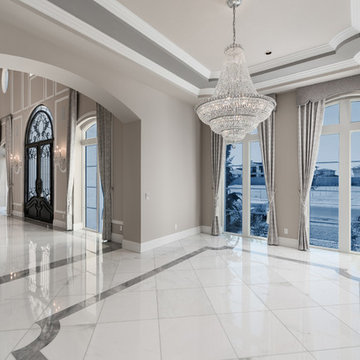
Simple and elegant vaulted ceilings in the living room designed with a crown molding design.
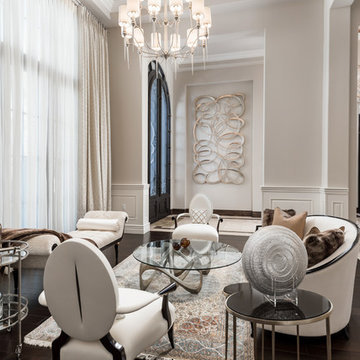
Formal front entry's arched double entry doors, vaulted ceilings, and wood floors.
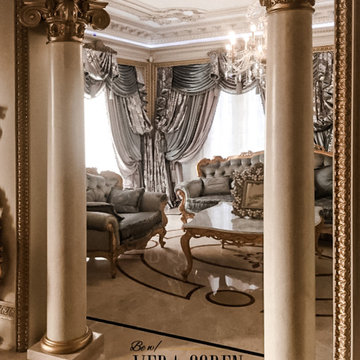
Family Room
with custom marble floor design, custom moldings design and Italian furniture.
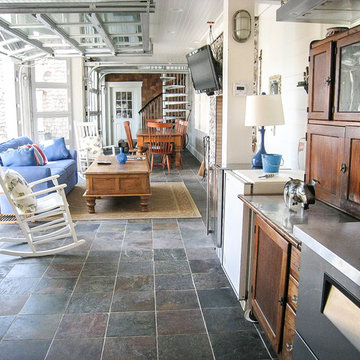
We designed this beautiful cedar shake home with a metal roof and oyster shell embedded tabby fireplace. The pool is the heart of this home! The glass roll up garage door brings the outside in, and allows for entertaining to flow freely. Lots of outdoor space for lounging and soaking up the sun. An extra living space above the 3 car garage, including a kitchen area, enables guests to visit while providing access to some of the creature comforts of home. The crowning touch is the cupolas that allows for a 360 degree view, including spectacular views of the ocean.
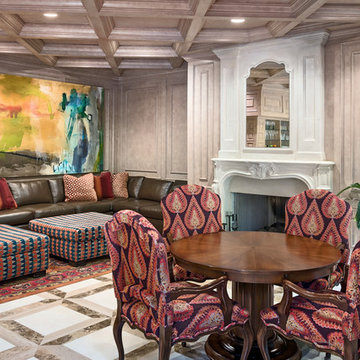
Traditional family room featuring a cast stone fireplace, coffered ceiling and wall paneling.
Family Room Design Photos with Multi-Coloured Floor
4
