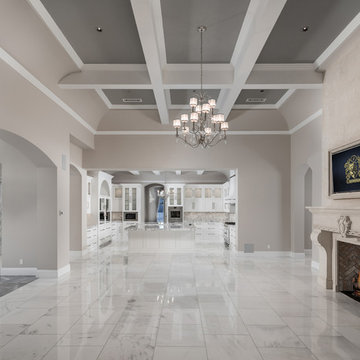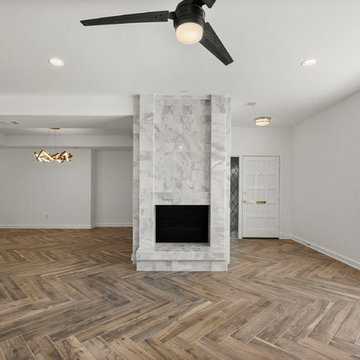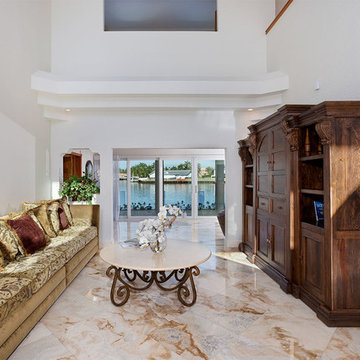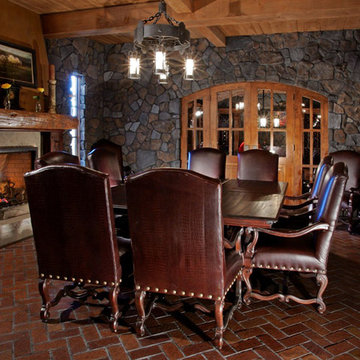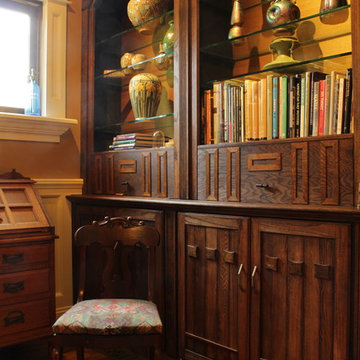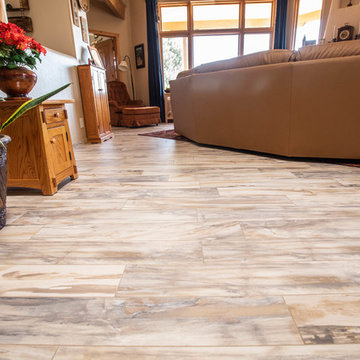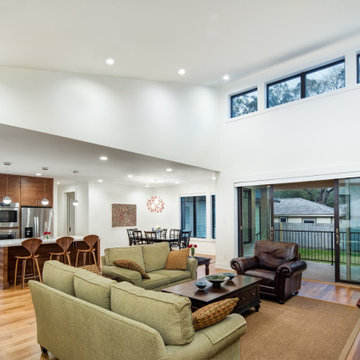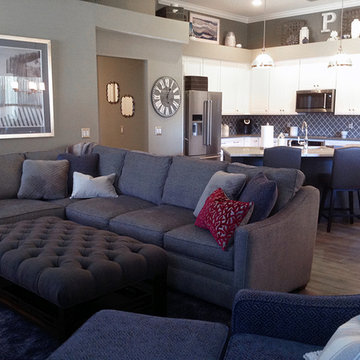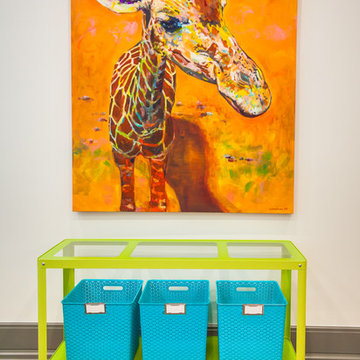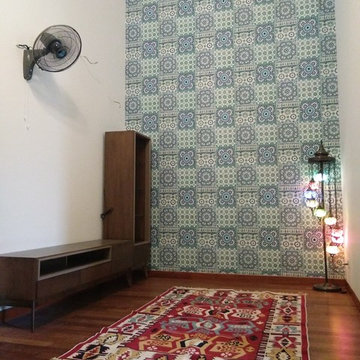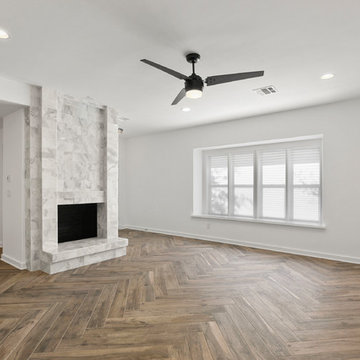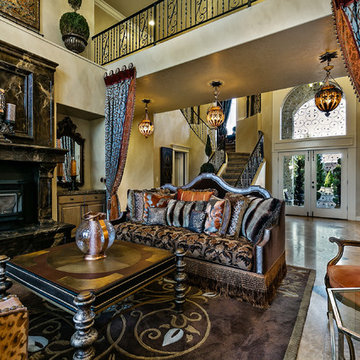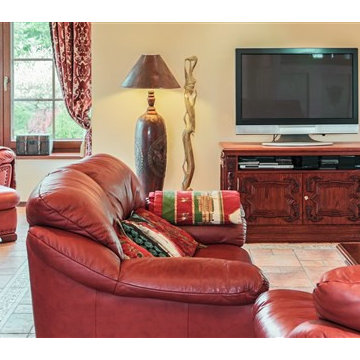Family Room Design Photos with Multi-Coloured Floor
Refine by:
Budget
Sort by:Popular Today
81 - 100 of 225 photos
Item 1 of 3
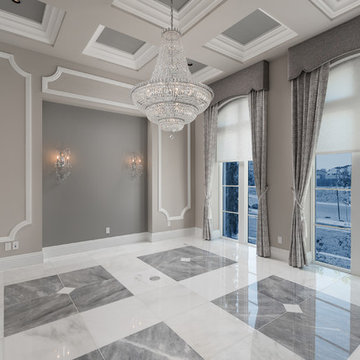
World Renowned Architecture Firm Fratantoni Design created this beautiful home! They design home plans for families all over the world in any size and style. They also have in-house Interior Designer Firm Fratantoni Interior Designers and world class Luxury Home Building Firm Fratantoni Luxury Estates! Hire one or all three companies to design and build and or remodel your home!
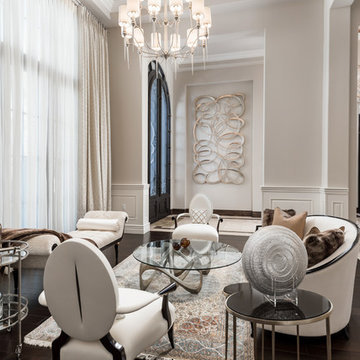
Formal front entry's arched double entry doors, vaulted ceilings, and wood floors.
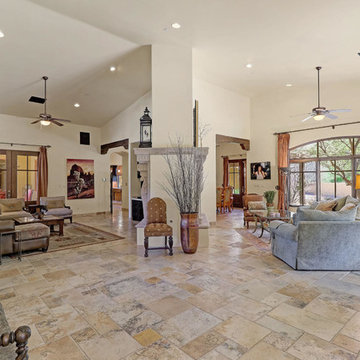
Soaring ceilings, beautiful stone floors, arched windows, upgraded lighting, & beamed ceiling in foyer. Spacious open floor plan, double and single-sided fireplaces, & formal dining room w/French door to patio.
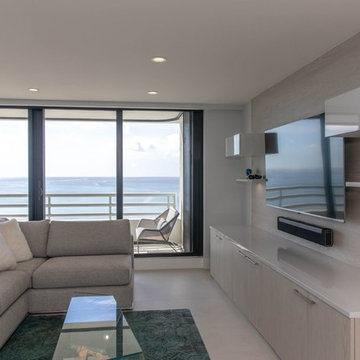
MEDIA UNIT USES SAME SAND COLORED OAK LAMINATE FROM NEIGHBORING KITCHEN BUT PAIRS ICE GREY HIGH GLOSS LACQUER [INSTEAD OF WHITE]
BACK PANELS HOUSE FLOATING CABINETS AND SHELVES. CUSTOM ELECTRIC SHADES
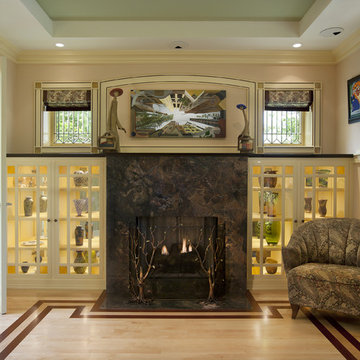
Family room fireplace with unique stone surround and custom lit cabinets. The room opens to an interior balcony. Peter Bosy Photography.
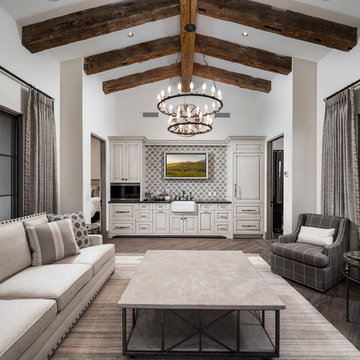
We definitely want a guest casita in our dream home! Check out this one we designed for a wonderful family. We are especially fond of the custom fridge (can you spot it?), the wood flooring, coffee table, couches, and exposed beams, to name a few of our favorite design elements!
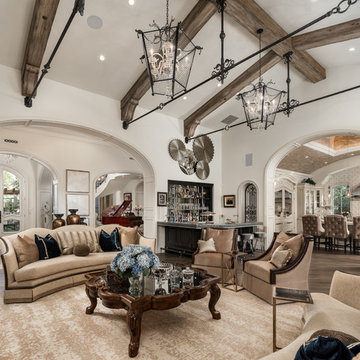
Modern family room with a large home bar and high exposed beams on the ceiling.
Family Room Design Photos with Multi-Coloured Floor
5
