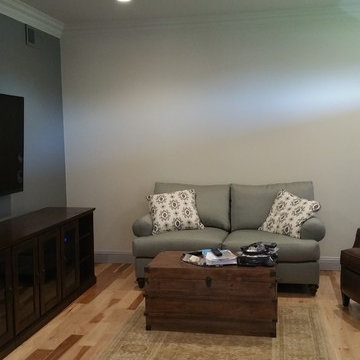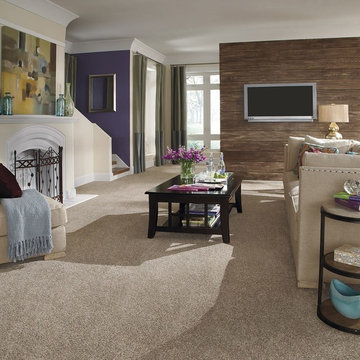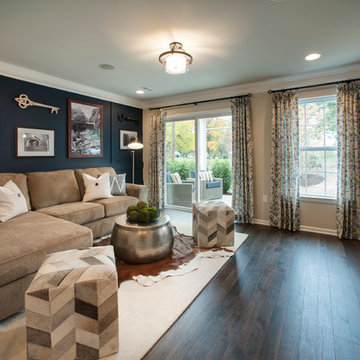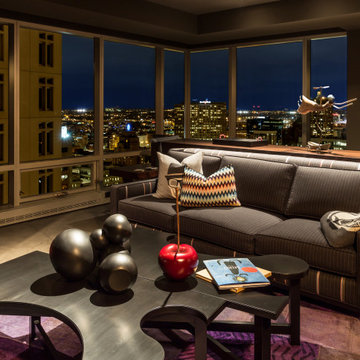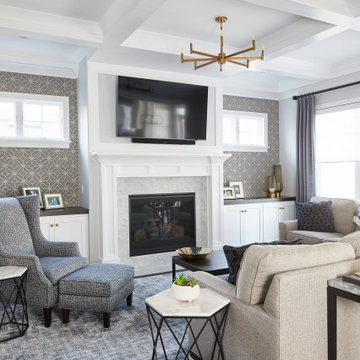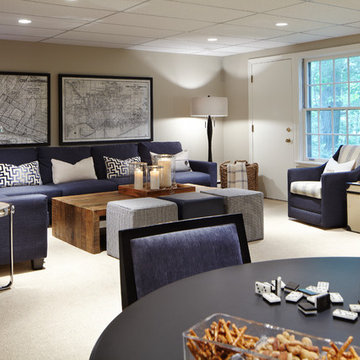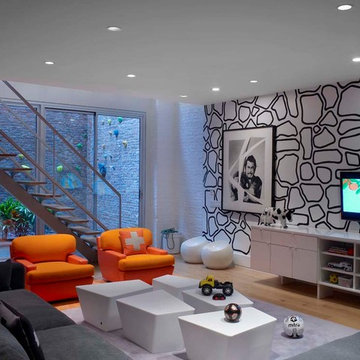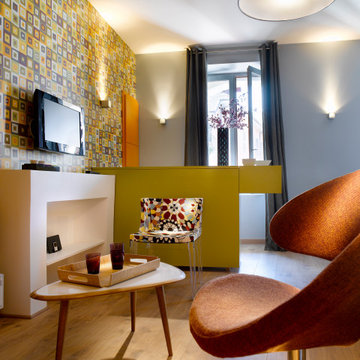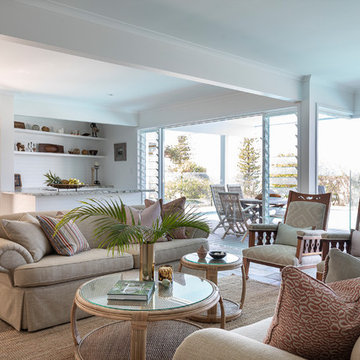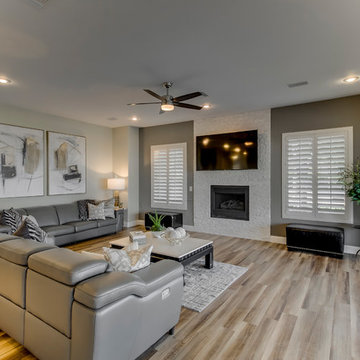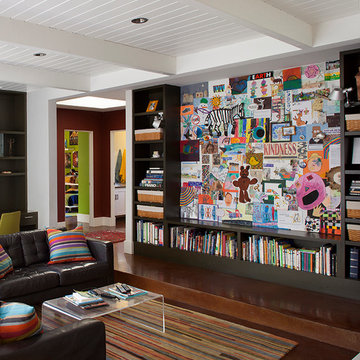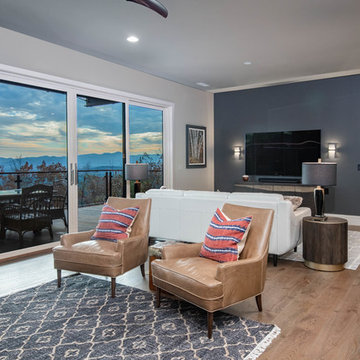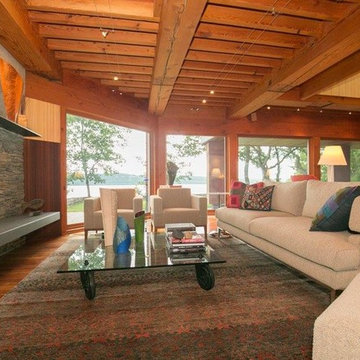Family Room Design Photos with Multi-coloured Walls and a Wall-mounted TV
Refine by:
Budget
Sort by:Popular Today
221 - 240 of 781 photos
Item 1 of 3
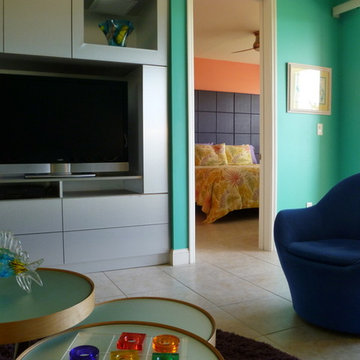
Condo in the Bahamas created by Dennis Myers for clients, a third home he's created for them. This vacation home conveys a fun, bright, invigorating atmosphere overlooking the Caribbean Ocean. Surfaces selected are all easy maintenance so they can spend their time enjoying the sun & surf.
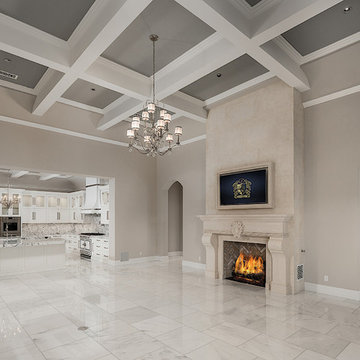
World Renowned Architecture Firm Fratantoni Design created this beautiful home! They design home plans for families all over the world in any size and style. They also have in-house Interior Designer Firm Fratantoni Interior Designers and world class Luxury Home Building Firm Fratantoni Luxury Estates! Hire one or all three companies to design and build and or remodel your home!
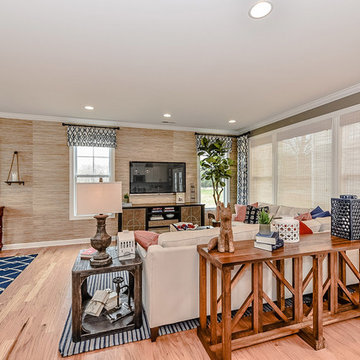
Introducing the Courtyard Collection at Sonoma, located near Ballantyne in Charlotte. These 51 single-family homes are situated with a unique twist, and are ideal for people looking for the lifestyle of a townhouse or condo, without shared walls. Lawn maintenance is included! All homes include kitchens with granite counters and stainless steel appliances, plus attached 2-car garages. Our 3 model homes are open daily! Schools are Elon Park Elementary, Community House Middle, Ardrey Kell High. The Hanna is a 2-story home which has everything you need on the first floor, including a Kitchen with an island and separate pantry, open Family/Dining room with an optional Fireplace, and the laundry room tucked away. Upstairs is a spacious Owner's Suite with large walk-in closet, double sinks, garden tub and separate large shower. You may change this to include a large tiled walk-in shower with bench seat and separate linen closet. There are also 3 secondary bedrooms with a full bath with double sinks.
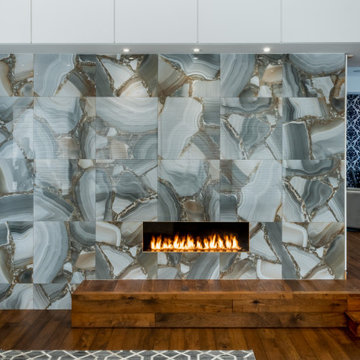
This family room is truly the central hub of this home. Sandwiched between the expansive kitchen and the formal music lounge, this room is where this family gathers to catch up, watch television, warm up by the fireplace and hang out with their adorable fur babies. With a comfortable sectional, custom made for the space, a large ottoman to plop their feet on and even a home for the dogs, this room has everything a family needs for quality time.
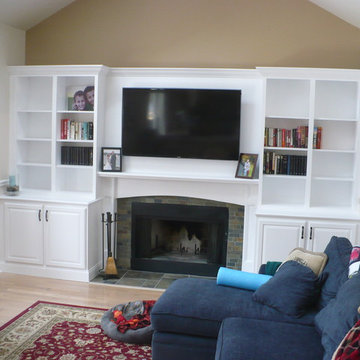
Custom Designed Built in cabinetry, fireplace mantel and woodwork. Base storage cabinets for audio video equipment. Upper display cases with adjustable shelving.
Cabinet finish, satin white.
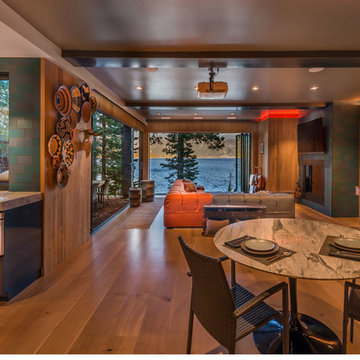
Vance Fox
This walk out basement is the perfect place to gather. The outdoor kitchen is just steps away and a partial indoor kitchen ping pong table, shuffle board and full wall screen w/projector for watching movies, it's the ideal place to spend time with family and friends.
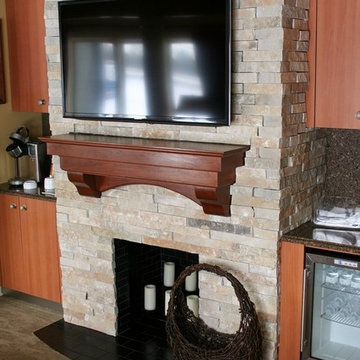
This classic fireplace is made with custom natural thin stone veneer from the Quarry Mill.
Family Room Design Photos with Multi-coloured Walls and a Wall-mounted TV
12
