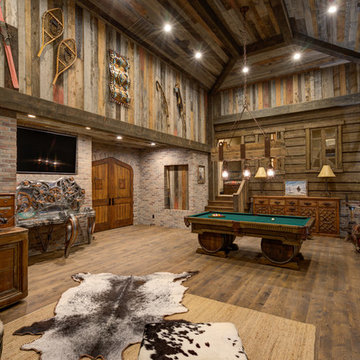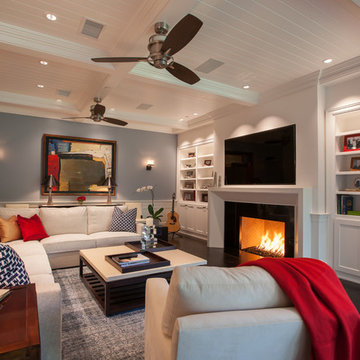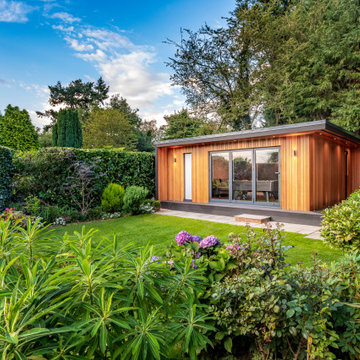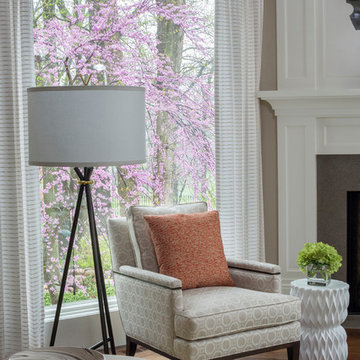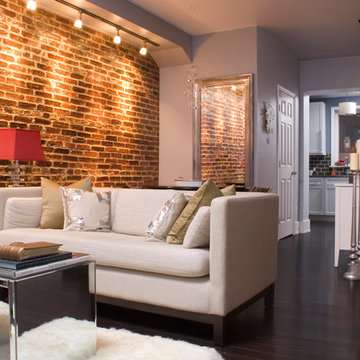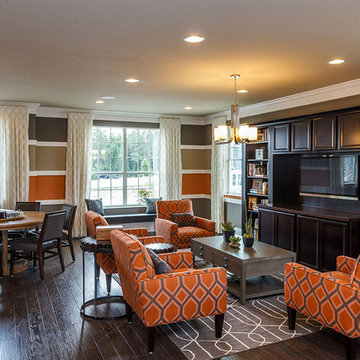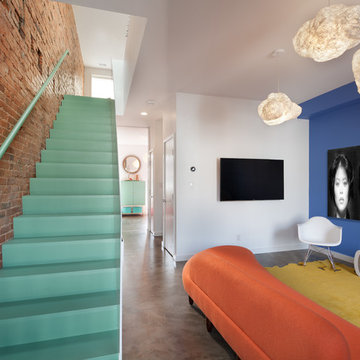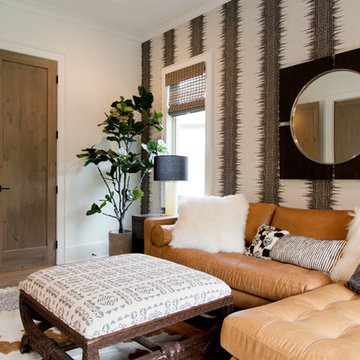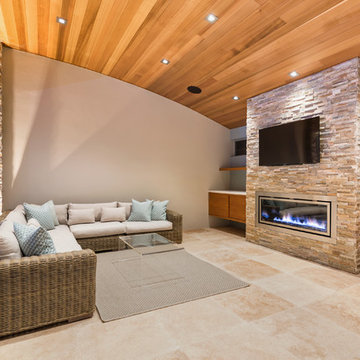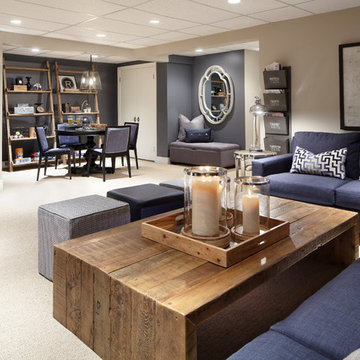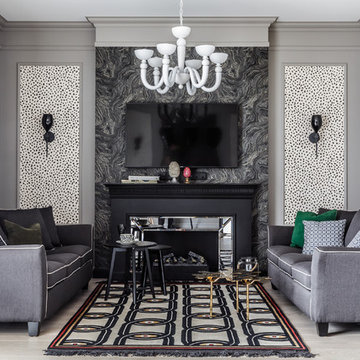Family Room Design Photos with Multi-coloured Walls and a Wall-mounted TV
Refine by:
Budget
Sort by:Popular Today
161 - 180 of 781 photos
Item 1 of 3
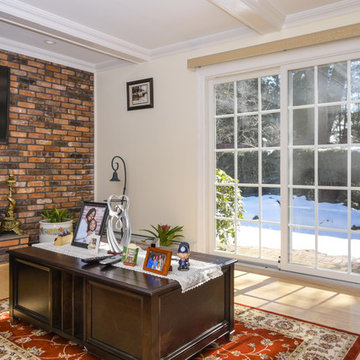
New Renewal by Andersen Long Island sliding glass patio door brings a wealth of natural light to this family room in this Huntington home in Suffolk County, Long Island, NY.
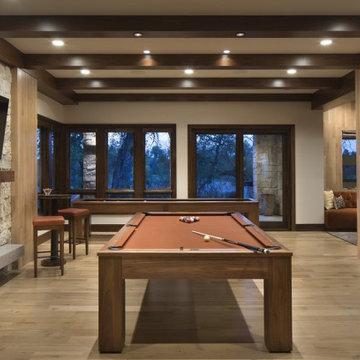
Our Boulder studio gave this beautiful home a stunning makeover with thoughtful and balanced use of colors, patterns, and textures to create a harmonious vibe. Following our holistic design approach, we added mirrors, artworks, decor, and accessories that easily blend into the architectural design. Beautiful purple chairs in the dining area add an attractive pop, just like the deep pink sofas in the living room. The home bar is designed as a classy, sophisticated space with warm wood tones and elegant bar chairs perfect for entertaining. A dashing home theatre and hot sauna complete this home, making it a luxurious retreat!
---
Joe McGuire Design is an Aspen and Boulder interior design firm bringing a uniquely holistic approach to home interiors since 2005.
For more about Joe McGuire Design, see here: https://www.joemcguiredesign.com/
To learn more about this project, see here:
https://www.joemcguiredesign.com/greenwood-preserve
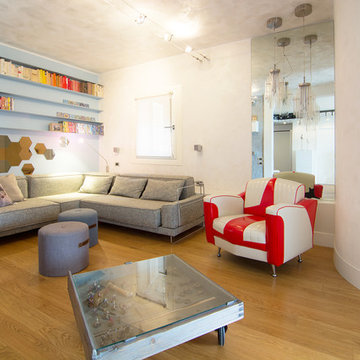
Un appartamento ricavato all'interno di un ex edificio industriale di importanza storica ovvero uno dei pochi Forni Hoffmann ad oggi esistenti.
Gli ambienti hanno un taglio non convenzionale e anche i colori utilizzati e gli arredi sono particolari.
Qualche IKEA HACK, qualche arredo su misura, qualche DIY e molta fantasia! Nel living il divano Ikea è stato modificato e rivestito con un nuovo tessuto.
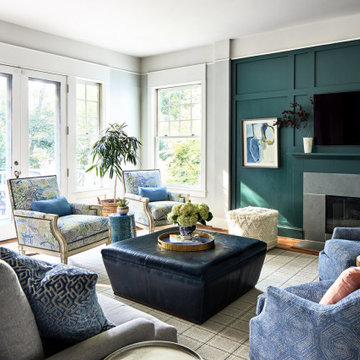
In this project, our St. Pete studio used our client's love for colors to create a bright, cheerful home they would cherish forever. The living room furnishings are filled with bright patterns and colors, creating a jovial ambience. In the formal dining room, we used bright blue paint, highlighting the stylish furniture and the beautiful grand mirror with an antique gold frame. The kitchen and adjacent breakfast nook are designed to feel airy and inviting. Thoughtful art, stylish decor, and statement lighting create a warm, welcoming, and sophisticated ambience throughout the house.
---
Pamela Harvey Interiors offers interior design services in St. Petersburg and Tampa, and throughout Florida's Suncoast area, from Tarpon Springs to Naples, including Bradenton, Lakewood Ranch, and Sarasota.
For more about Pamela Harvey Interiors, see here: https://www.pamelaharveyinteriors.com/
To learn more about this project, see here: https://www.pamelaharveyinteriors.com/portfolio-galleries/color-confidence-mclean-va
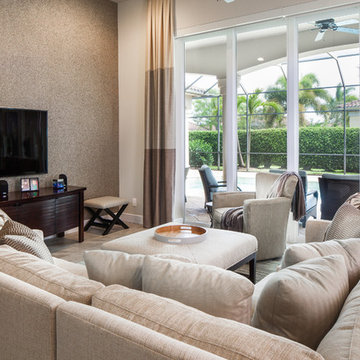
This living space is designed for every day living. The open floor plan allows for the cook to see and hear everything happening in the living room, while family and friends enjoy the big game, a movie, music, or anything else. With open access to the pool, everything you need to see is right there. Perfect for children, grandchildren and out of town guests who want to come and visit your Naples, Florida home.
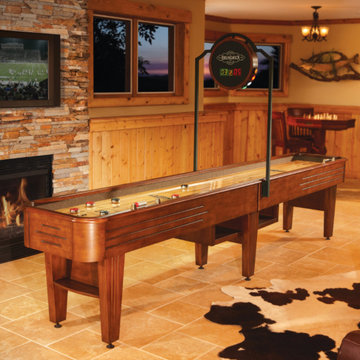
Family-friendly fun begins with this classic shuffleboard table. Featuring a North American maple wood playfield and polymer resin surface, this table is exquisite in its playability and appearance.
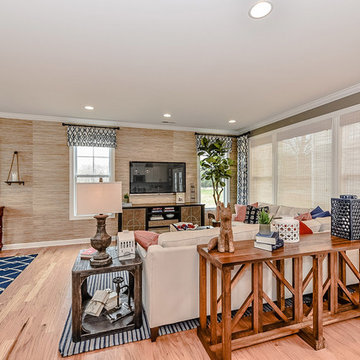
Introducing the Courtyard Collection at Sonoma, located near Ballantyne in Charlotte. These 51 single-family homes are situated with a unique twist, and are ideal for people looking for the lifestyle of a townhouse or condo, without shared walls. Lawn maintenance is included! All homes include kitchens with granite counters and stainless steel appliances, plus attached 2-car garages. Our 3 model homes are open daily! Schools are Elon Park Elementary, Community House Middle, Ardrey Kell High. The Hanna is a 2-story home which has everything you need on the first floor, including a Kitchen with an island and separate pantry, open Family/Dining room with an optional Fireplace, and the laundry room tucked away. Upstairs is a spacious Owner's Suite with large walk-in closet, double sinks, garden tub and separate large shower. You may change this to include a large tiled walk-in shower with bench seat and separate linen closet. There are also 3 secondary bedrooms with a full bath with double sinks.
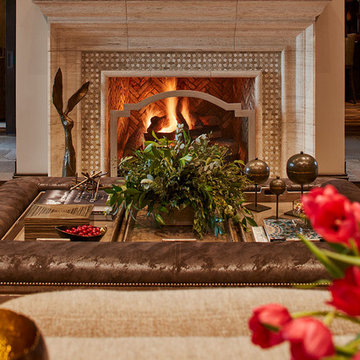
To create a one-of-a-kind fireplace in the open plan family room, I chose a mosaic border of glass and travertine tiles surrounded by a wider border of vein-cut, travertine. I finished the interior with bricks laid in a herringbone pattern.
Photo by Brian Gassel
Family Room Design Photos with Multi-coloured Walls and a Wall-mounted TV
9
