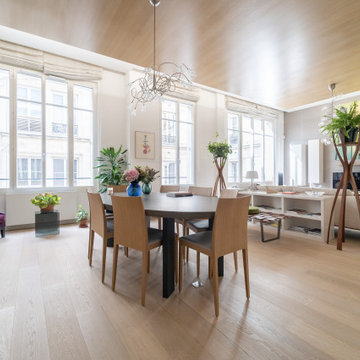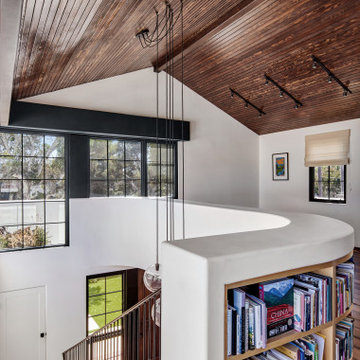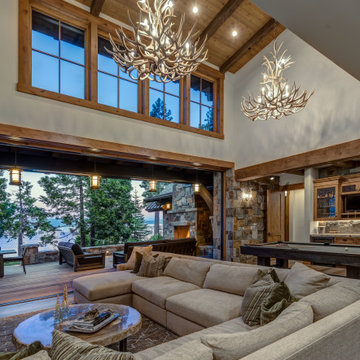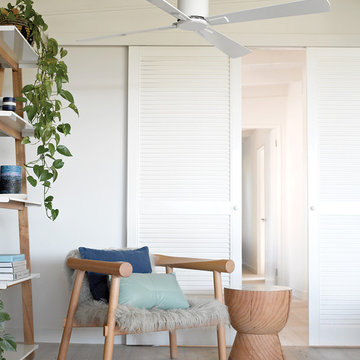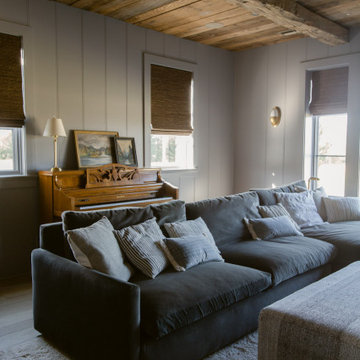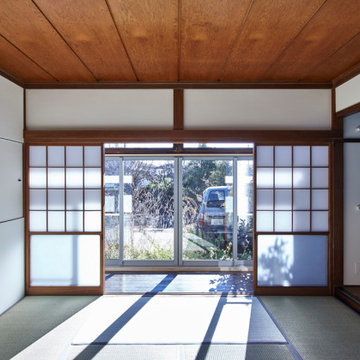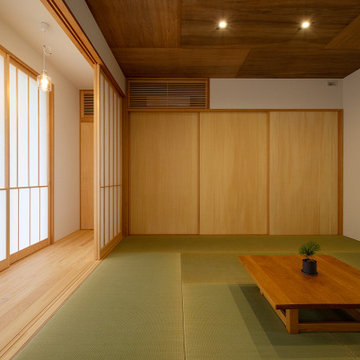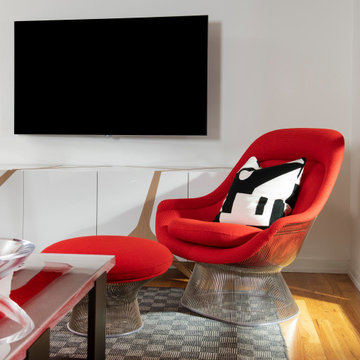Family Room Design Photos with No Fireplace and Wood
Refine by:
Budget
Sort by:Popular Today
1 - 20 of 139 photos
Item 1 of 3

This project tell us an personal client history, was published in the most important magazines and profesional sites. We used natural materials, special lighting, design furniture and beautiful art pieces.

Guest Studio with cedar clad ceiling, shiplap walls and gray stained kitchen cabinets
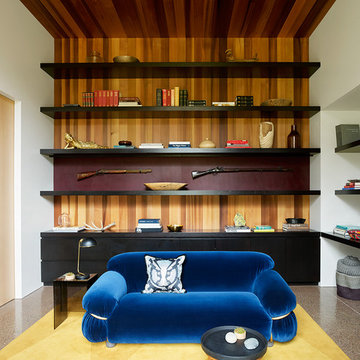
Texture and color reflecting the personality of the client are introduced in interior furnishings throughout the Riverbend residence.
Residential architecture and interior design by CLB in Jackson, Wyoming – Bozeman, Montana.
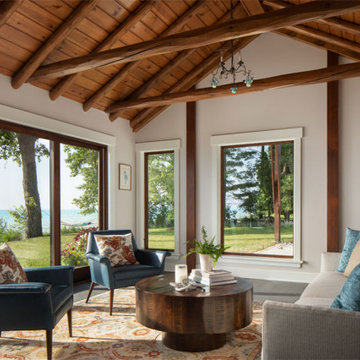
Hand hewn log beam ceiling caps this room with oversized windows for expansive water views of the lakefront..

This project tell us an personal client history, was published in the most important magazines and profesional sites. We used natural materials, special lighting, design furniture and beautiful art pieces.
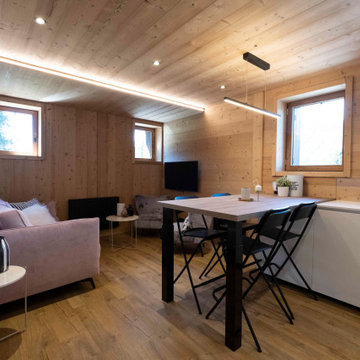
Vue de la cuisine sur le salon, composé d'un canapé convertible. faux plafond bois avec spots integrés. Bandeau led dans le decroché du plafond.
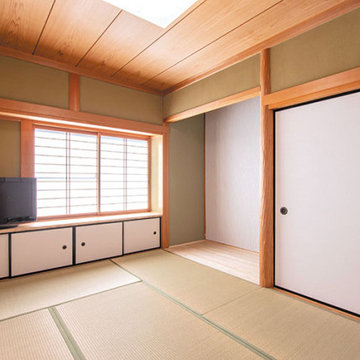
もとの和室を気に入られたので、既存の良さを生かしながら新しく調えました。
床の間の床板を取り替え、鶯色の壁に一面のみ真っ白な壁紙を貼りました。いずれ掛け軸や季節の飾りを加えても、色や絵柄を選ばず合わせやすいでしょう。
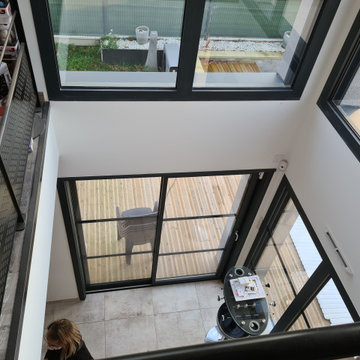
Transformation étapes par étapes d’un vide sur séjour avec un filet en mailles tressées noires de 30 mm : Avant (1/2)
Family Room Design Photos with No Fireplace and Wood
1
