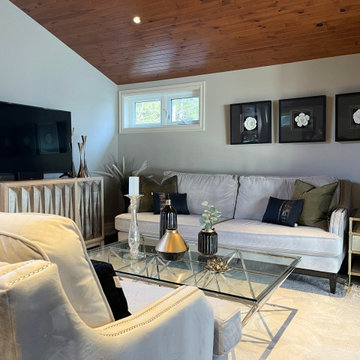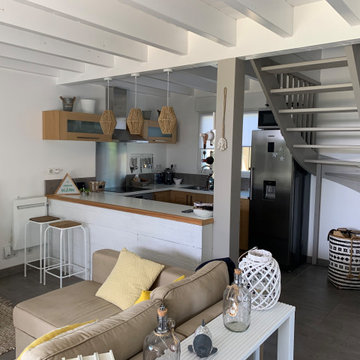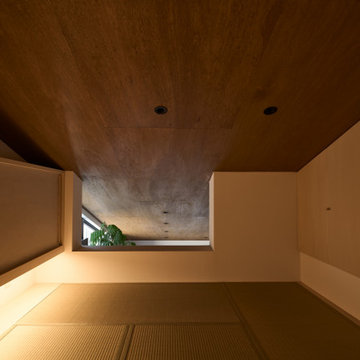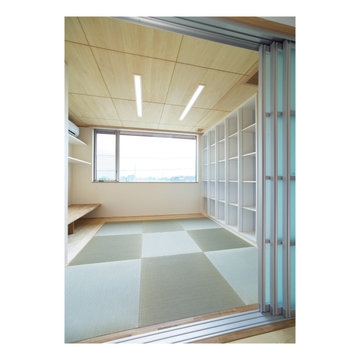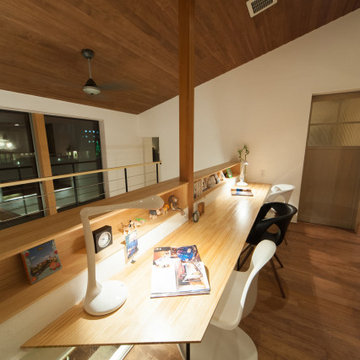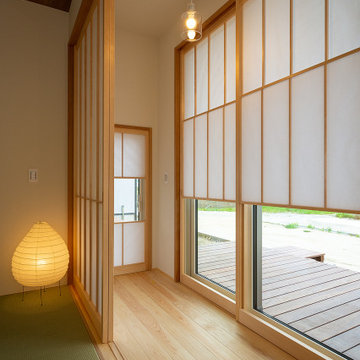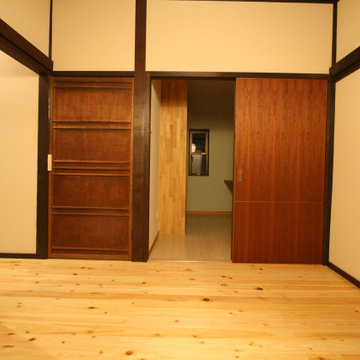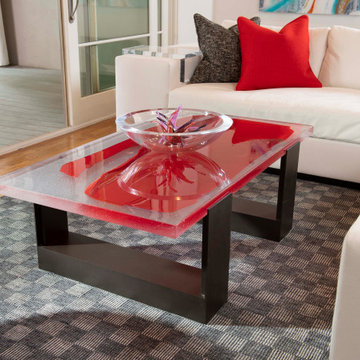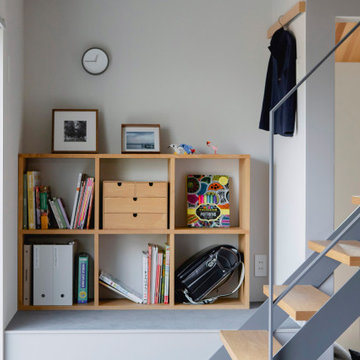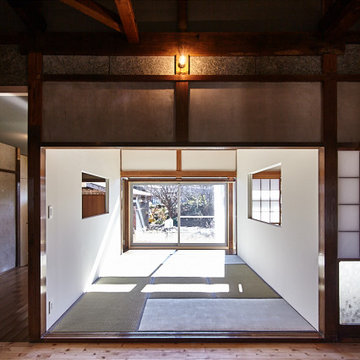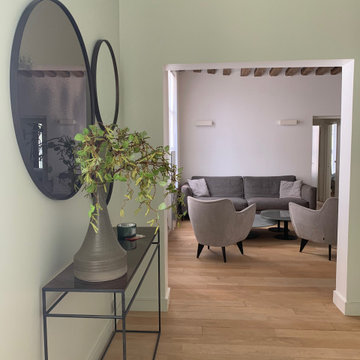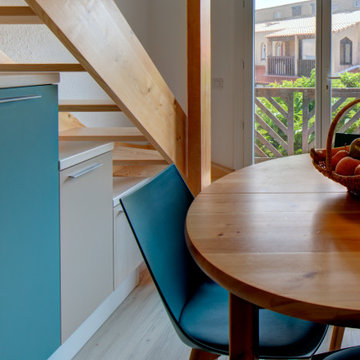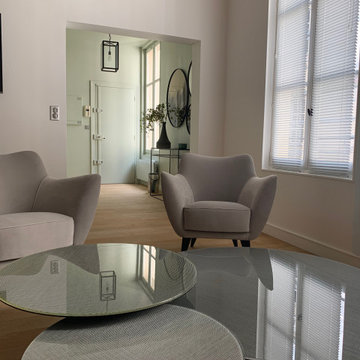Family Room Design Photos with No Fireplace and Wood
Refine by:
Budget
Sort by:Popular Today
81 - 100 of 140 photos
Item 1 of 3
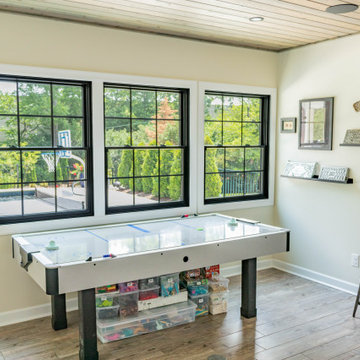
A room addition attached to the new outdoor living area. This section of the home addition was an existing space converted to a custom family game room area. The project is finished custom stained cedar tongue and groove ceilings, staying consistent with the outdoor rooms ceilings. The room addition includes new windows and a new sliding glass door.
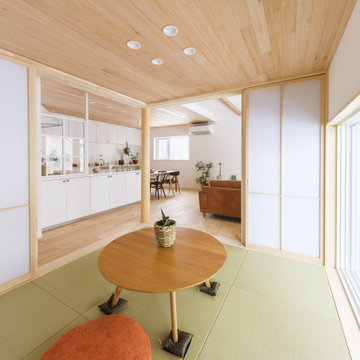
かわいいを取り入れた家づくりがいい。
無垢の床など自然素材を多めにシンプルに。
お気に入りの場所はちょっとした広くしたお風呂。
家族みんなで動線を考え、たったひとつ間取りにたどり着いた。
コンパクトだけど快適に暮らせるようなつくりを。
そんな理想を取り入れた建築計画を一緒に考えました。
そして、家族の想いがまたひとつカタチになりました。
家族構成:30代夫婦
施工面積: 132.9㎡(40.12坪)
竣工:2022年1月
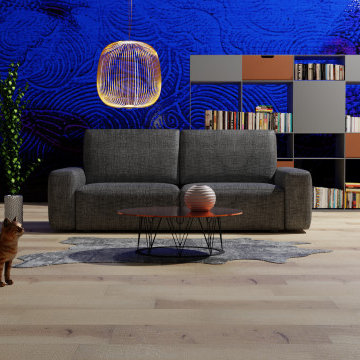
Il cliente aveva bisogno di creare uno spazio di impatto, ma allo stesso tempo minimale, all'ingresso della sua abitazione.
Nella zona del living quindi si è provveduto a cambiare il pavimento (precedentemente in marmo) con un pavimento che evoca sensazioni più calde, quale il parquet in legno chiaro.
In seguito si è deciso di giocare sulla contrapposizione di colori/materiali dato dalla zona divano/pouf sui toni del grigio antracite, in contrapposizione alla parete trattata con una carta da parati a tutta parete in tonalità blu con accenni di rosso a formare un disegno in 3d.
L'insieme viene reso più leggero dal lampadario pendente al centro della stanza.
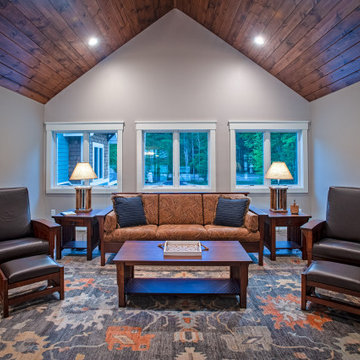
The sunrise view over Lake Skegemog steals the show in this classic 3963 sq. ft. craftsman home. This Up North Retreat was built with great attention to detail and superior craftsmanship. The expansive entry with floor to ceiling windows and beautiful vaulted 28 ft ceiling frame a spectacular lake view.
This well-appointed home features hickory floors, custom built-in mudroom bench, pantry, and master closet, along with lake views from each bedroom suite and living area provides for a perfect get-away with space to accommodate guests. The elegant custom kitchen design by Nowak Cabinets features quartz counter tops, premium appliances, and an impressive island fit for entertaining. Hand crafted loft barn door, artfully designed ridge beam, vaulted tongue and groove ceilings, barn beam mantle and custom metal worked railing blend seamlessly with the clients carefully chosen furnishings and lighting fixtures to create a graceful lakeside charm.
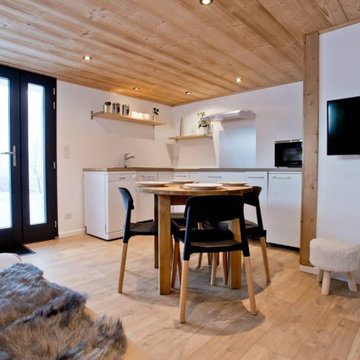
Après plusieurs allers-retours entre les clients, un jeune couple avec 2 petites filles, et moi voici le plan d’aménagement définiti qui a été arrêté.
Sur ce plan, tous les critères de mes clients étaient réunis voir même plus … En effet, un second WC, dans un espace dédié de la chambre d’amis de l’habitation principale a même pu être installé ; de même qu’un évier.
Family Room Design Photos with No Fireplace and Wood
5
