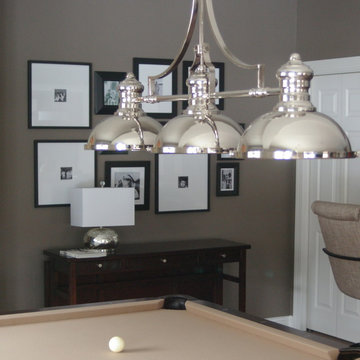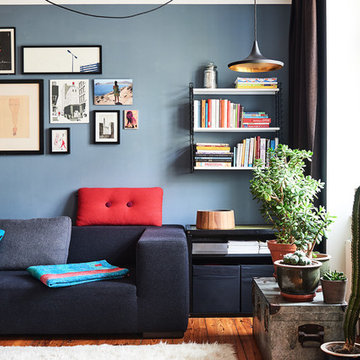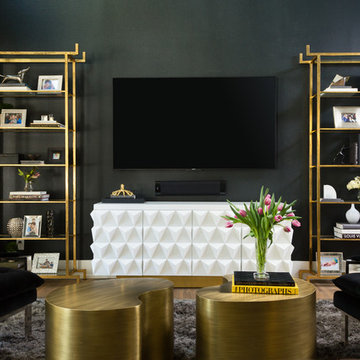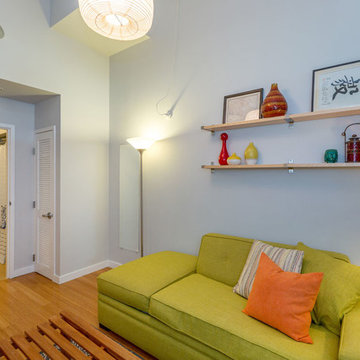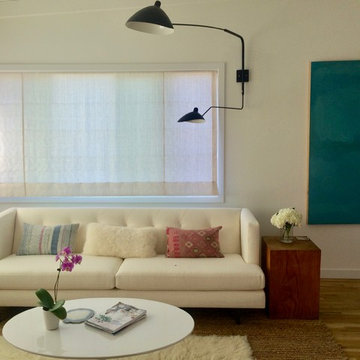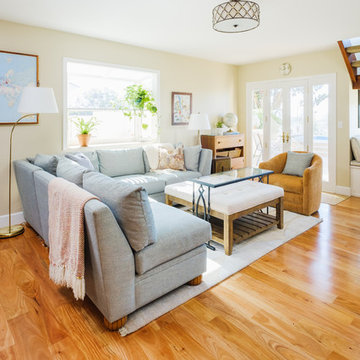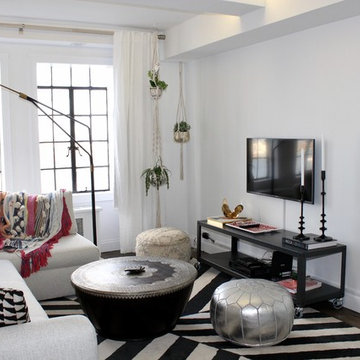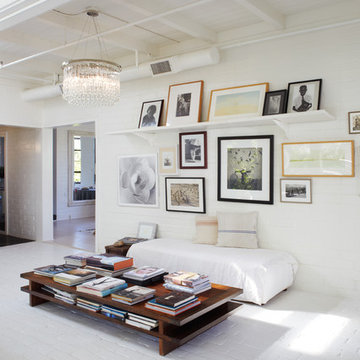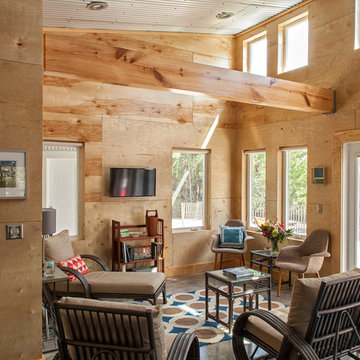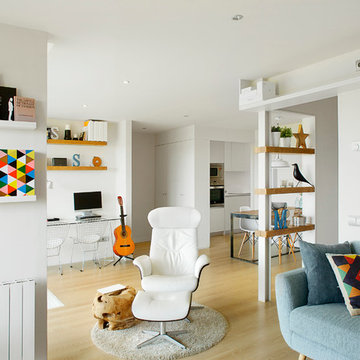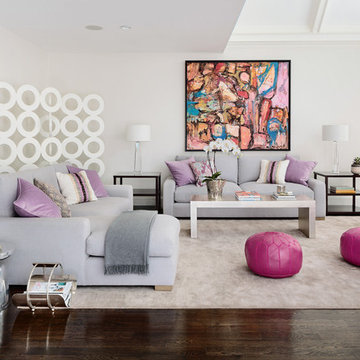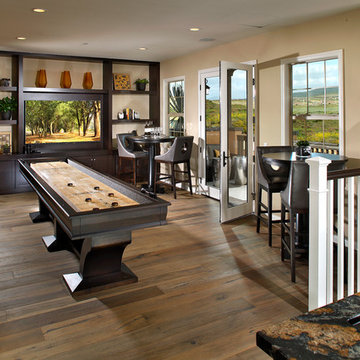Family Room Design Photos with No Fireplace
Refine by:
Budget
Sort by:Popular Today
81 - 100 of 6,395 photos
Item 1 of 3
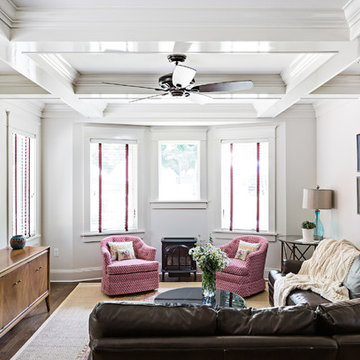
Cozy family room addition with high-gloss tray ceiling detail in this Ann Arbor home.
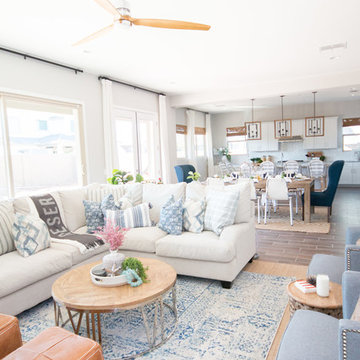
Colors of blue and white and camel make this coastal bright and airy feel for the space.
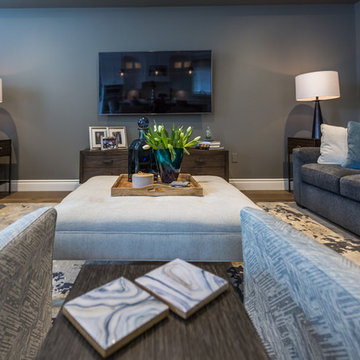
This family room was separated by a wall between the kitchen but is now open so entertaining and family living can be easier for all. A comfortable seating area consists of 2 large sofas facing each other with a large ottoman that doubles for a coffee table and 2 swivel chairs that can easier turn to the kitchen for conversing with the chef!

Un pied-à-terre fonctionnel à Paris
Ce projet a été réalisé pour des Clients normands qui souhaitaient un pied-à-terre parisien. L’objectif de cette rénovation totale était de rendre l’appartement fonctionnel, moderne et lumineux.
Pour le rendre fonctionnel, nos équipes ont énormément travaillé sur les rangements. Vous trouverez ainsi des menuiseries sur-mesure, qui se fondent dans le décor, dans la pièce à vivre et dans les chambres.
La couleur blanche, dominante, apporte une réelle touche de luminosité à tout l’appartement. Neutre, elle est une base idéale pour accueillir le mobilier divers des clients qui viennent colorer les pièces. Dans la salon, elle est ponctuée par des touches de bleu, la couleur ayant été choisie en référence au tableau qui trône au dessus du canapé.
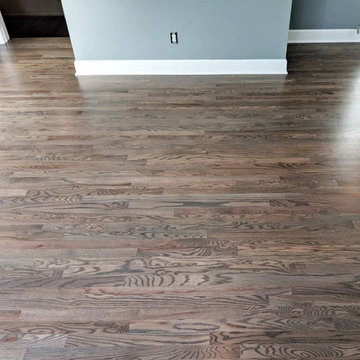
Duraseal warm gray stained #1 common with Pallmann waterborne finish
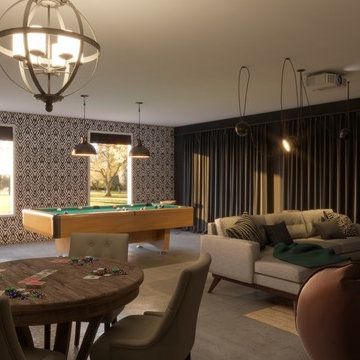
The benefits of living in sunny Florida are not needing to protect your car from the harsh elements of winter. For this garage makeover, we transformed a three-car garage into 3 unique areas for gathering with friends and lounging: a movie, card and pool table area. We added a fun removable wallpaper on the far wall, giving the room some fun character. The long wall of velvet curtains is not only for not feeling like you're in a garage, but they were added for acoustics and to allow the garage doors to still open as needed. Lots of fun to be had here!

In this project we transformed a traditional style house into a modern, funky, and colorful home. By using different colors and patterns, mixing textures, and using unique design elements, these spaces portray a fun family lifestyle.
Photo Credit: Bob Fortner
Family Room Design Photos with No Fireplace
5
