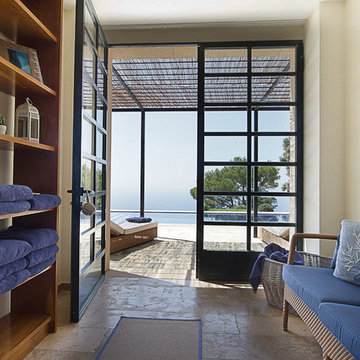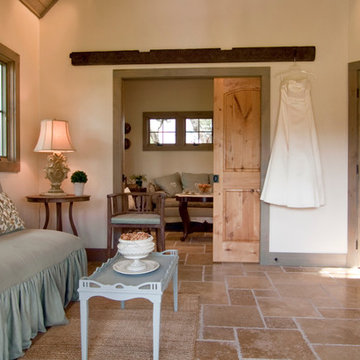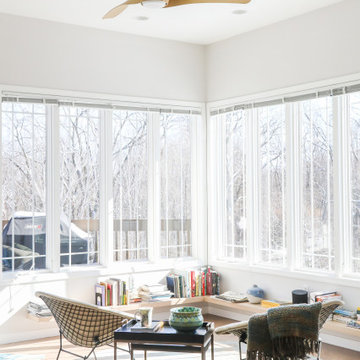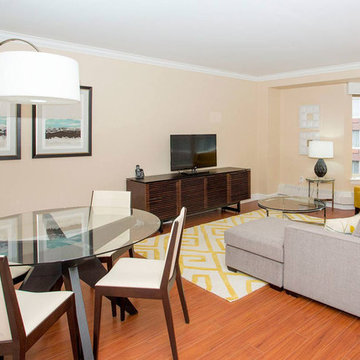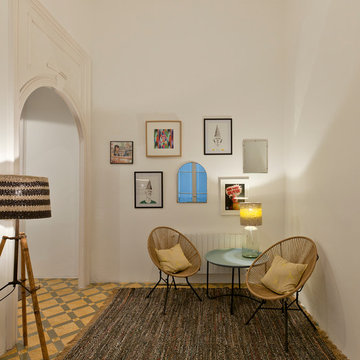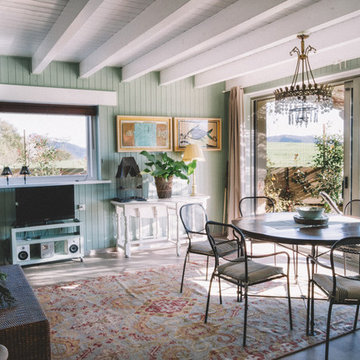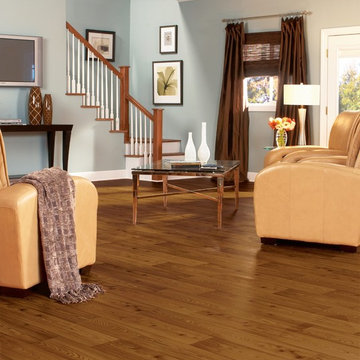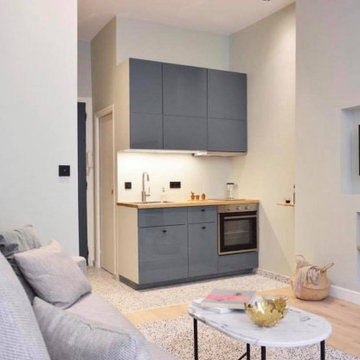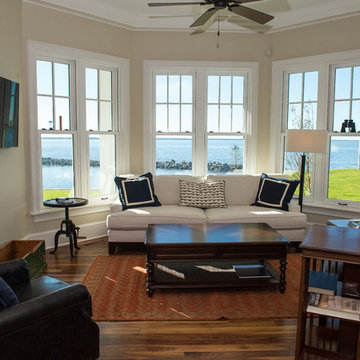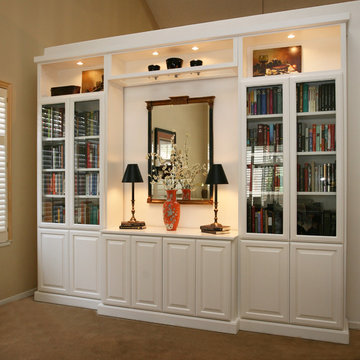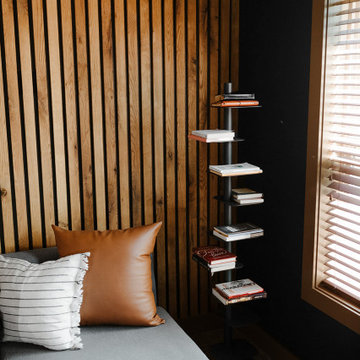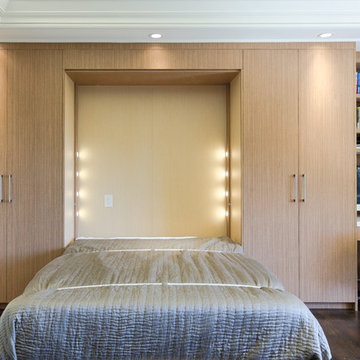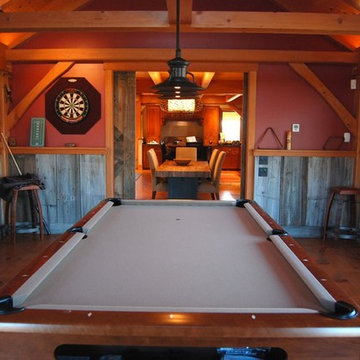Family Room Design Photos with No Fireplace
Refine by:
Budget
Sort by:Popular Today
141 - 160 of 6,395 photos
Item 1 of 3
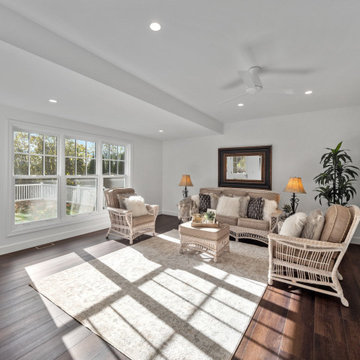
Shingle details and handsome stone accents give this traditional carriage house the look of days gone by while maintaining all of the convenience of today. The goal for this home was to maximize the views of the lake and this three-story home does just that. With multi-level porches and an abundance of windows facing the water. The exterior reflects character, timelessness, and architectural details to create a traditional waterfront home.
The exterior details include curved gable rooflines, crown molding, limestone accents, cedar shingles, arched limestone head garage doors, corbels, and an arched covered porch. Objectives of this home were open living and abundant natural light. This waterfront home provides space to accommodate entertaining, while still living comfortably for two. The interior of the home is distinguished as well as comfortable.
Graceful pillars at the covered entry lead into the lower foyer. The ground level features a bonus room, full bath, walk-in closet, and garage. Upon entering the main level, the south-facing wall is filled with numerous windows to provide the entire space with lake views and natural light. The hearth room with a coffered ceiling and covered terrace opens to the kitchen and dining area.
The best views were saved on the upper level for the master suite. Third-floor of this traditional carriage house is a sanctuary featuring an arched opening covered porch, two walk-in closets, and an en suite bathroom with a tub and shower.
Round Lake carriage house is located in Charlevoix, Michigan. Round lake is the best natural harbor on Lake Michigan. Surrounded by the City of Charlevoix, it is uniquely situated in an urban center, but with access to thousands of acres of the beautiful waters of northwest Michigan. The lake sits between Lake Michigan to the west and Lake Charlevoix to the east.
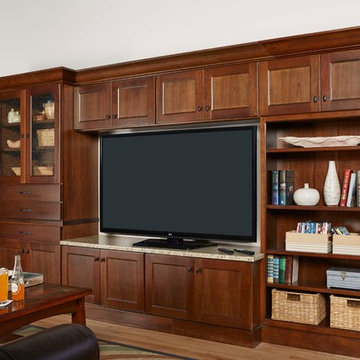
Cherry Parker door style by Mid Continent Cabinetry stained Husk with Black Glaze
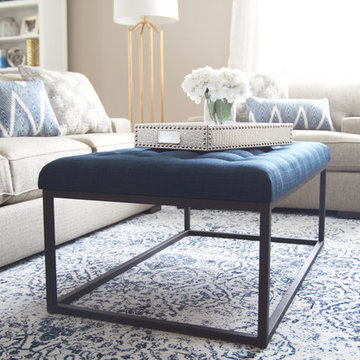
A transitional, glam Antioch bonus room design featuring a navy and light grey area rug. Interior Design & Photography: design by Christina Perry
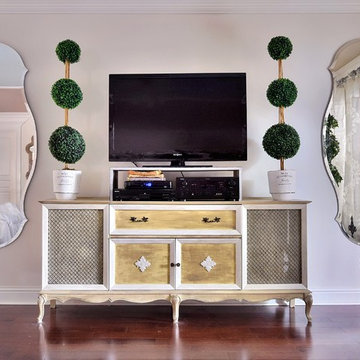
living room.
This room was formerly a large, tiled space painted a dark shade of green. The light barely peeked in and when it did, it hardly was noticed as it did not bounce off the walls or move about the space.
Here we combined vintage, French Country and Shabby Chic to create a stunning and functional Family Room.
A vintage stereo cabinet was secured at a local auction, deconstructed and converted into a functional and beautiful media stand.
Do you love Shabby Chic?
White - on - White?
French Country?
We sure do as well and by cleverly and skillfully combining different shades and textures of white create a soothing and relaxing family room retreat.
These custom designed family rooms all boast the use of antiques and vintage pieces along with new elements to add interest making your family room UNIQUE!
Making your room a 'statement' room that you friends will swoon over is accomplished first by the careful design sourcing and selection of the large pieces but the interior design details in the drapery, decor, pillows, art and greenery all combine to make you smile !
KHB Interiors -
Award Winning Luxury Interior Design Specializing in Creating UNIQUE Homes and Spaces for Clients in Old Metairie, Lakeview, Uptown and all of New Orleans.
We are one of the only interior design firms specializing in marrying the old historic elements with new transitional pieces. Blending your antiques with new pieces will give you a UNIQUE home that will make a lasting statement.
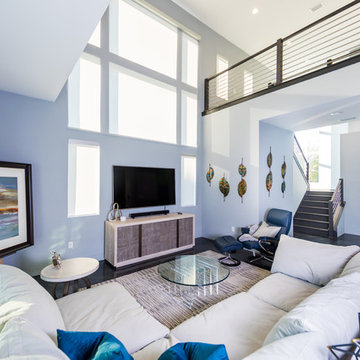
This modern beach house in Jacksonville Beach features a large, open entertainment area consisting of great room, kitchen, dining area and lanai. A unique second-story bridge over looks both foyer and great room. Polished concrete floors and horizontal aluminum stair railing bring a contemporary feel. The kitchen shines with European-style cabinetry and GE Profile appliances. The private upstairs master suite is situated away from other bedrooms and features a luxury master shower and floating double vanity. Two roomy secondary bedrooms share an additional bath. Photo credit: Deremer Studios
Family Room Design Photos with No Fireplace
8
