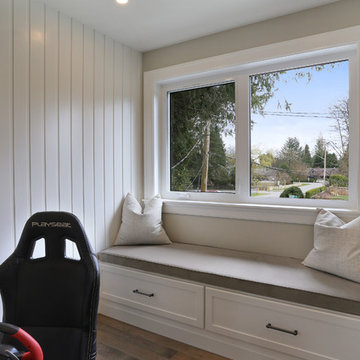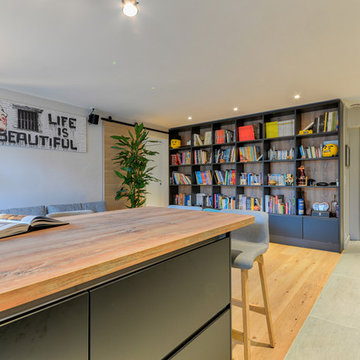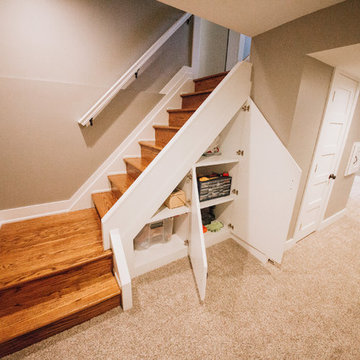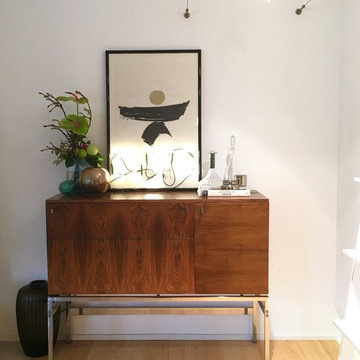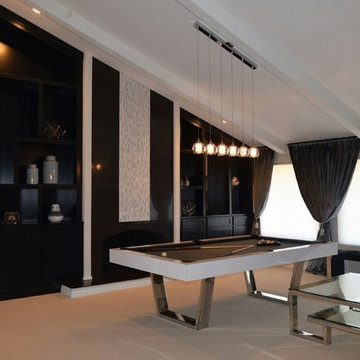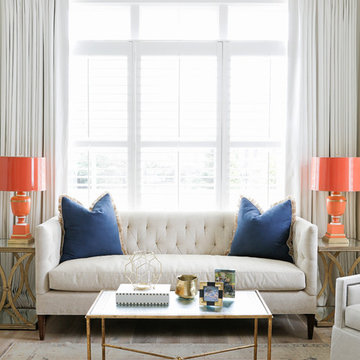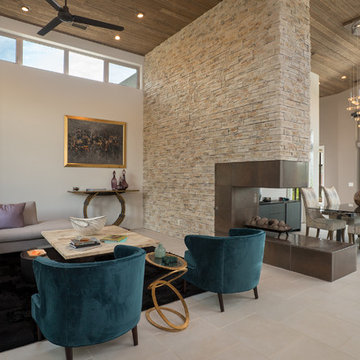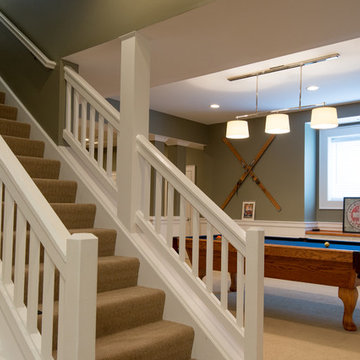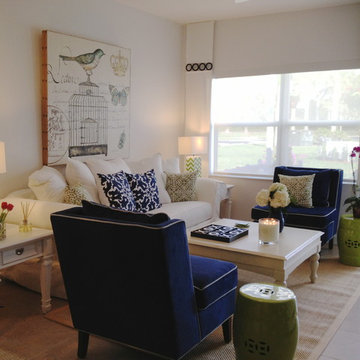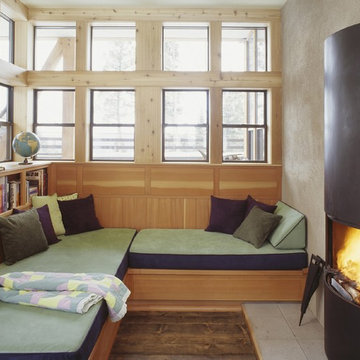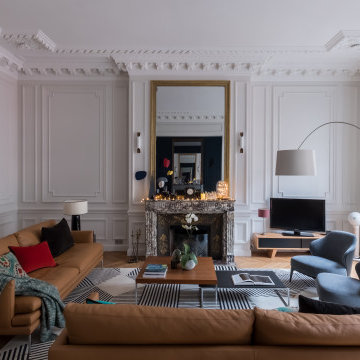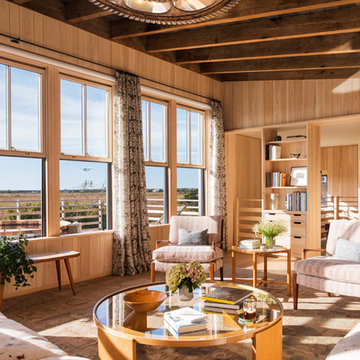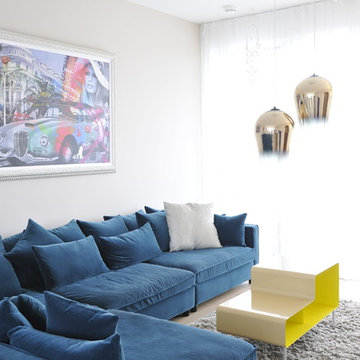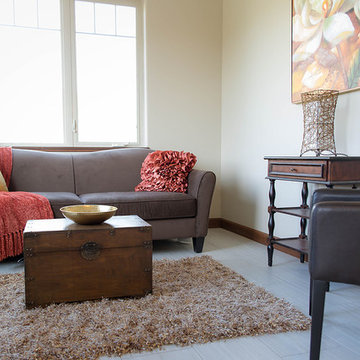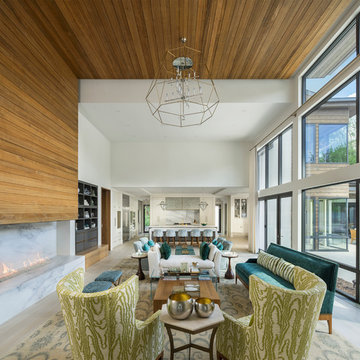Family Room Design Photos with No TV and Beige Floor
Refine by:
Budget
Sort by:Popular Today
181 - 200 of 2,649 photos
Item 1 of 3
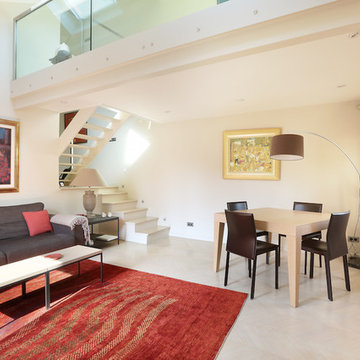
Ce triplex parisien était triste. Les volumes n’étaient pas exaltés à cause d’une grande masse de bois sur les escaliers, les rambardes, la mezzanine et la couleur du sol. Tout cela comprimait visuellement l’espace, donnant une sensation de confinement. Le parquet a été peint en blanc cassé, ainsi que les marches et la structure bois de l’escalier. La rambarde de la mezzanine en bois a été remplacée par une paroi en verre transparent, soutenue par une structure métallique. Les garde-corps ont été conçus de façon épurée : un tube de section carrée en acier inoxydable fait le tour de l’escalier et de la rambarde. L’espace a gagné en luminosité et les volumes sont finalement mis en valeur.
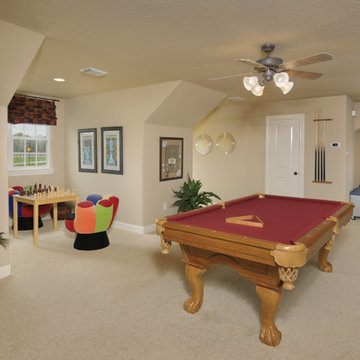
With 2,669 square feet of living space on the first floor, The Fredericksburg Bonus offers 3 bedrooms and 2 full and 2 half bathrooms for the growing family. The Fredericksburg Bonus also features a centerpiece kitchen, large family room and luxurious master suite. An upstairs bonus space adds up to 1,046 square feet.
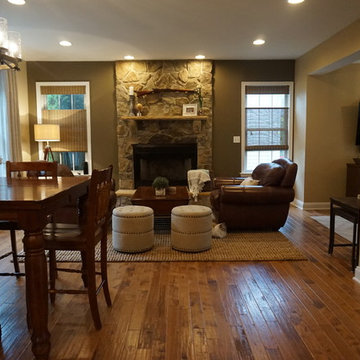
Woodstock residence went from dated country to a modern rustic Montana farmhouse. My inspiration came from my clients antique family rifle, artwork and the their leather décor. We removed existing custom crowded window treatments and cornices with light and airy, higher hung window treatments. Woven shades from blinds.com add a layer of earthy texture. Removed builder grade pillars which exposed a beautiful open floor plan. Rustic accents such as a barn door TV console add to the modern rustic look of this room. Soft hand woven jute rug and tufted linen storage adds a more relaxed setting. Replacing all light fixtures and adding can lighting delivered the perfect illumination for the their new spaces. Accenting the fire place wall with a slightly darker shade of Sherwin Williams Superior Bronze gives the beautiful natural stone the attention it deserves.

Zona salotto: Collegamento con la zona cucina tramite porta in vetro ad arco. Soppalco in legno di larice con scala retrattile in ferro e legno. Divani realizzati con materassi in lana. Travi a vista verniciate bianche. Camino passante con vetro lato sala. Proiettore e biciclette su soppalco. La parete in legno di larice chiude la cabina armadio.
Family Room Design Photos with No TV and Beige Floor
10
