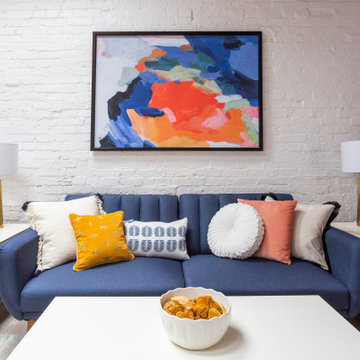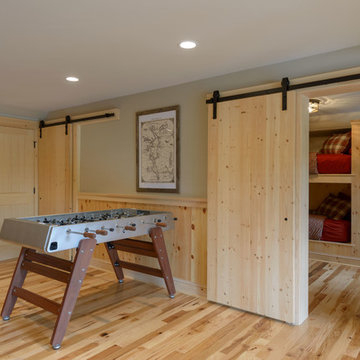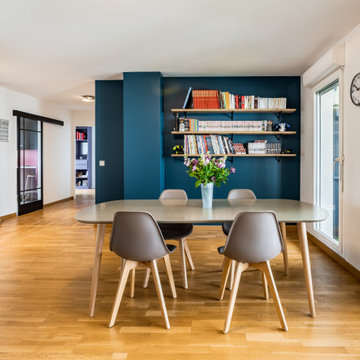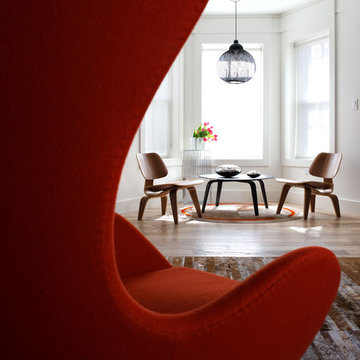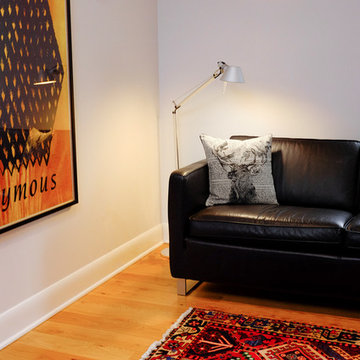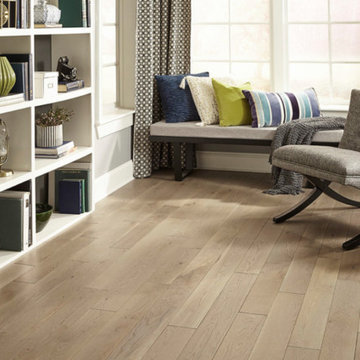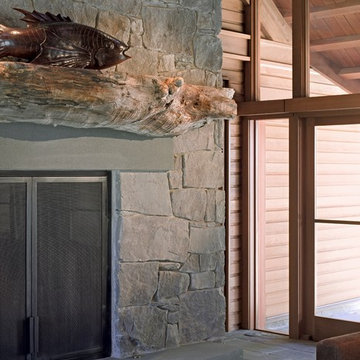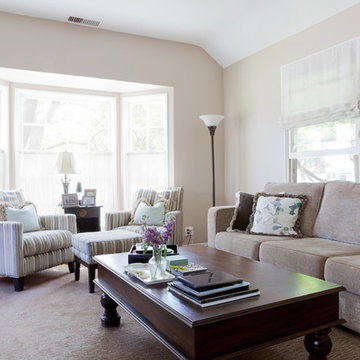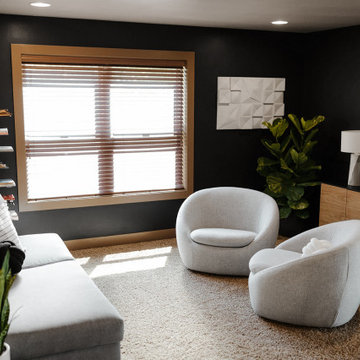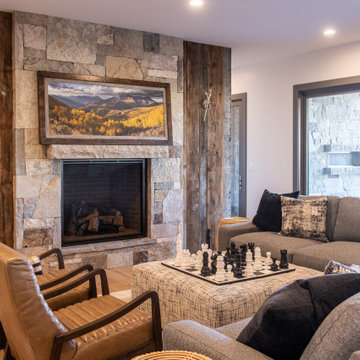Family Room Design Photos with No TV and Beige Floor
Refine by:
Budget
Sort by:Popular Today
121 - 140 of 2,649 photos
Item 1 of 3
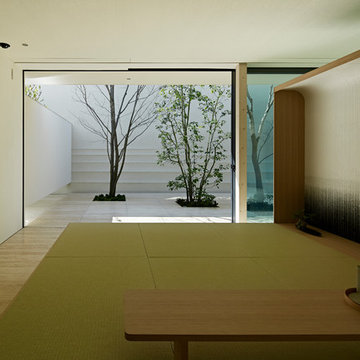
庭を囲っている壁は「自然の風景」を創りだすことを意図しています。
樹木が自然と溶け込む壁の模様は、同じく久住氏に描いて頂いています。
風や波といった自然の息吹を感じていただけるのではないでしょうか。
こちらの壁は外側の真っ白な壁とは異なり、ベージュ色の砂を混ぜ込むことにより落ち着いたインテリア空間となるようコントロールしています。
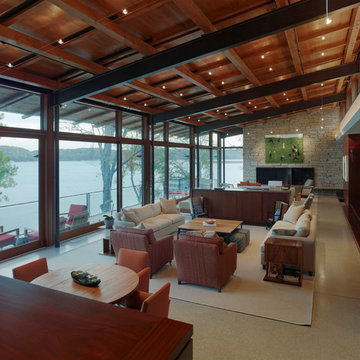
Timothy Hursley
Modern recreational lakeside retreat.
Located in the South Main Arts District of Downtown Memphis, John Harrison Jones Architect is a full-service professional architectural firm serving the Southeast. The firm produces award-winning architecture that is artful, distinctive, sustainable, and uniquely tailored to our clients' needs. Please call, email, or visit our website for more information. We are happy to have a conversation about your design goals and how we might assist you with your project.
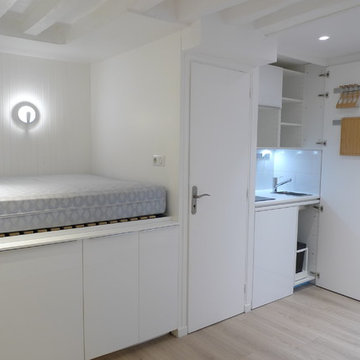
Dans 14m2 les espaces techniques sont limités au stricte minimum. La salle d'eau et la cuisine s'aligne sur la largeur du lit. Celui-ci a été surélevé pour utiliser l'espace comme surface de rangement et comme surface technique elle intègre donc le chauffe eau, et la machine à laver coté salle d'eau.
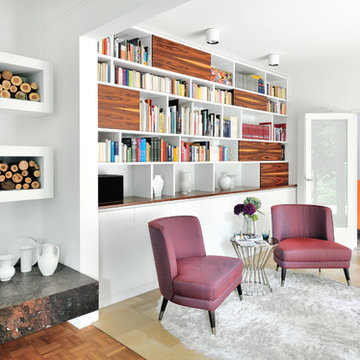
Regalwand mit verschiebbaren Holzfronten. Elegante Sitzkombination mit zwei Cocktail Sesseln von "Atmosphera" bezogen mit einem rot-blauen Stoff von "Métaphores".
Fotografie Jens Bruchhaus
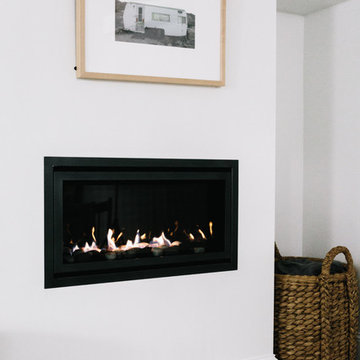
Kate Arends from Wit & Delight discovered the key to surviving and thriving in the sub-zero temperatures of a Minnesota winter is a modern and cozy COSMO gas fireplace from Heat & Glo. // Photo by: Wit & Delight

La libreria sotto al soppalco (nasconde) ha integrata una porta per l'accesso alla cabina armadio sotto al soppalco. Questo passaggio permette poi di passare dalla cabina armadio al bagno padronale e successivamente alla camera da letto creando circolarità attorno alla casa.

Designer: Honeycomb Home Design
Photographer: Marcel Alain
This new home features open beam ceilings and a ranch style feel with contemporary elements.
Family Room Design Photos with No TV and Beige Floor
7
