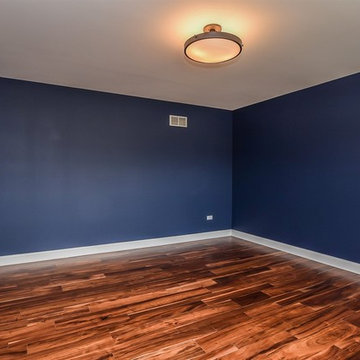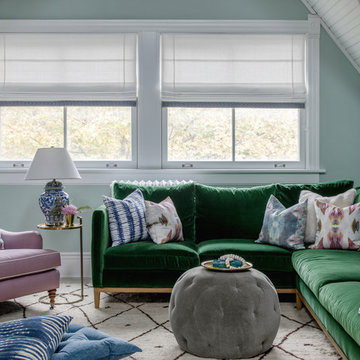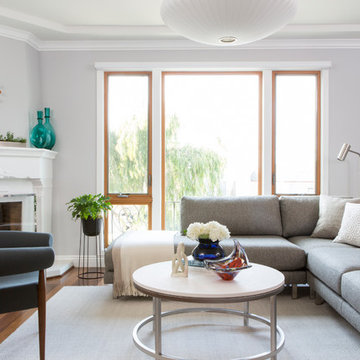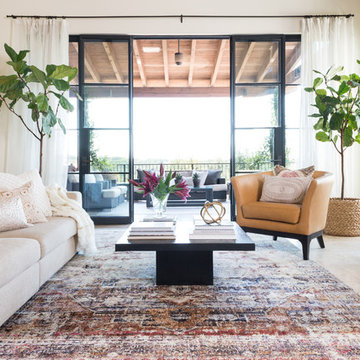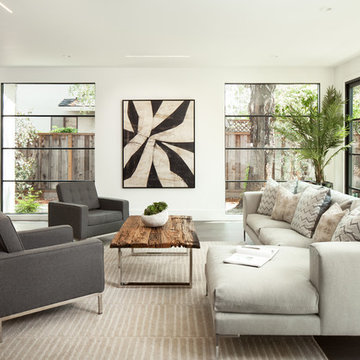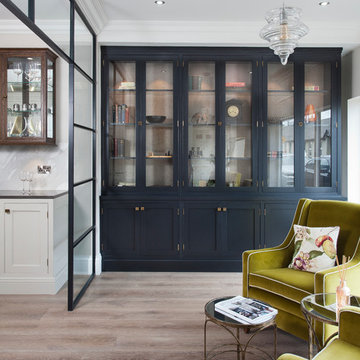Family Room Design Photos with No TV
Refine by:
Budget
Sort by:Popular Today
21 - 40 of 20,795 photos
Item 1 of 2
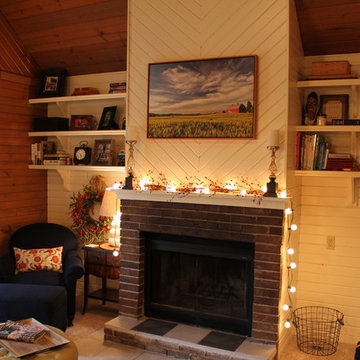
Cozy Lakeside Cabin renovation by Debra Poppen Designs of Ada, MI.
There's nothing cozier than a lakeside cabin, especially one that's all dressed up for Christmas time. Inside, you'll find a small newly renovated kitchen, wood burning fire place and twinkling holiday lights. This place features all the cozy cabin essentials with a touch of rustic farmhouse charm.

Open Kids' Loft for lounging, studying by the fire, playing guitar and more. Photo by Vance Fox
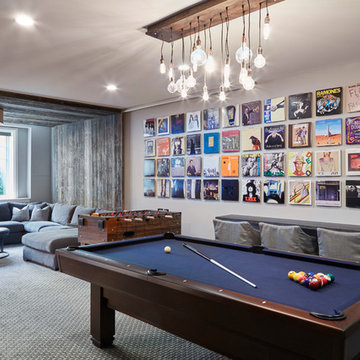
Morgante Wilson designed a pool table area that included our clients record album covers mounted above a custom zinc-wrapped drink ledge and Lee Industries slip-covered counter stools. The media area was designed around an upside-down U-shape barn wood panels. The barn wood panel shown partially covering the album covers was designed to hide and allow access to the electrical panels located on the wall behind.
Werner Straube Photography
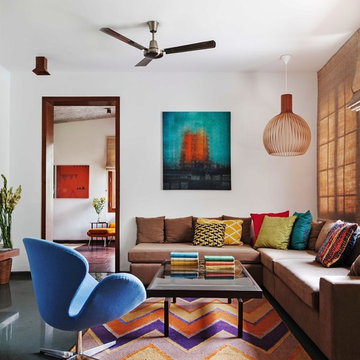
Project Credits:
Architecture and Interior Design : Khosla Associates
Principal designers : Sandeep Khosla and Amaresh Anand
Design team : Sandeep Khosla , Amaresh Anand , Oomen Thomas and Priyanka Sams.
Civil Contractors: Hi Tech Constructions Pvt. Ltd.
Structural Engineer : S & S Associates.
Photography : Shamanth Patil J.

A large, handcrafted log truss spans the width of this grand great room. Produced By: PrecisionCraft Log & Timber Homes Photo Credit: Mountain Photographics, Inc.
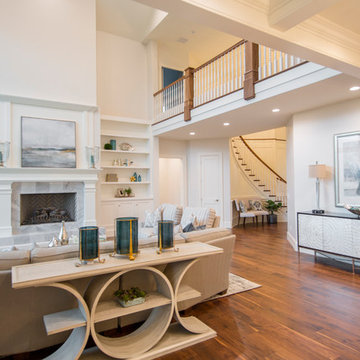
Custom Home Design by Joe Carrick Design. Built by Highland Custom Homes. Photography by Nick Bayless Photography
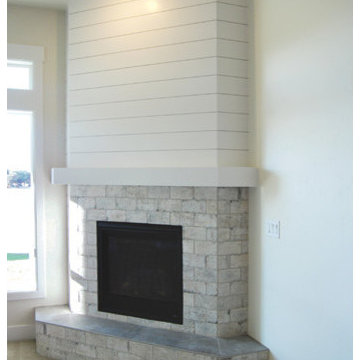
The San Savino by Gallery Homes by Varriale family room is a large great room attached to the kitchen. Large windows and patio door allow natural light. Featuring a beautiful stone framed corner fireplace, recessed lights and carpet floors.

The den/lounge provides a perfect place for the evening wind-down. Anchored by a black sectional sofa, the room features a mix of modern elements like the Verner Panton throw and the Eames coffee table, and global elements like the romantic wall-covering of gondolas floating in a sea of lanterns.
Tony Soluri Photography
Family Room Design Photos with No TV
2

