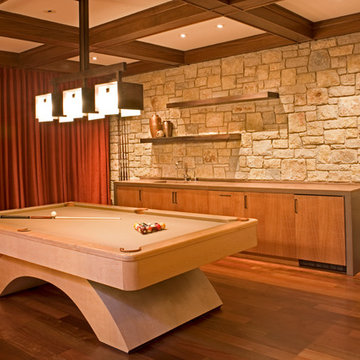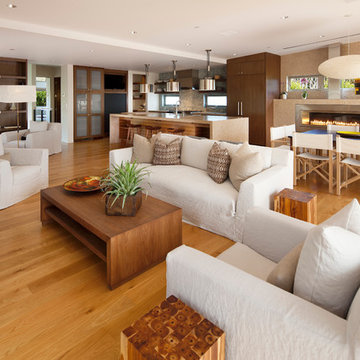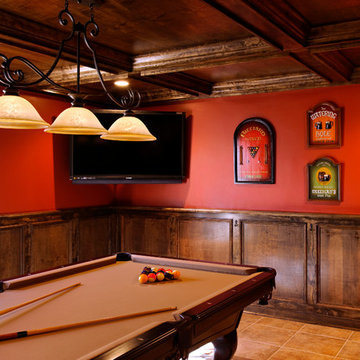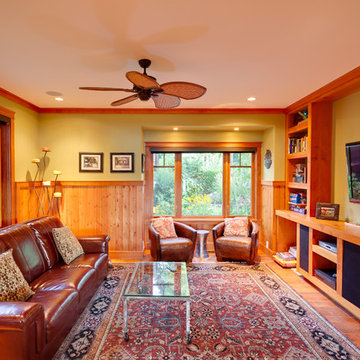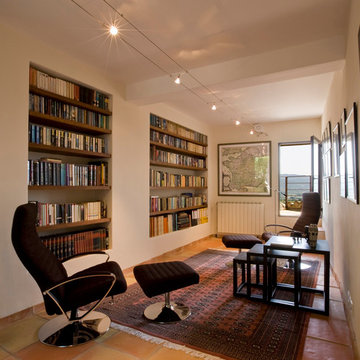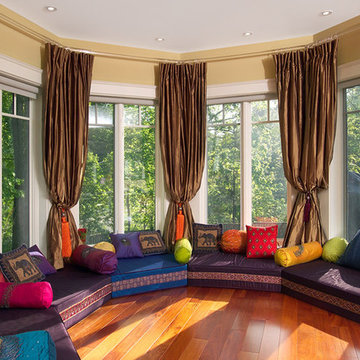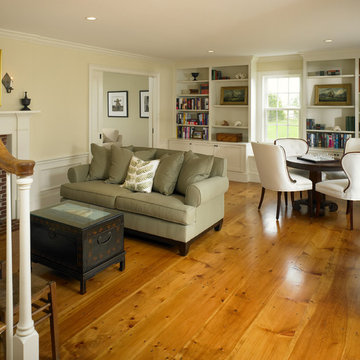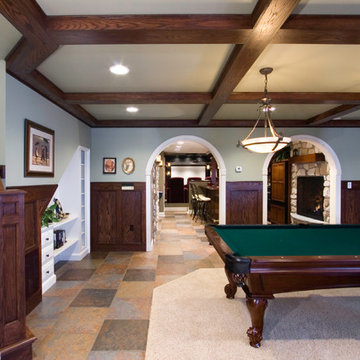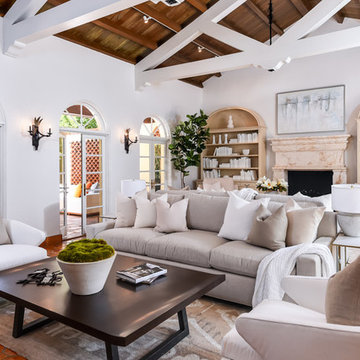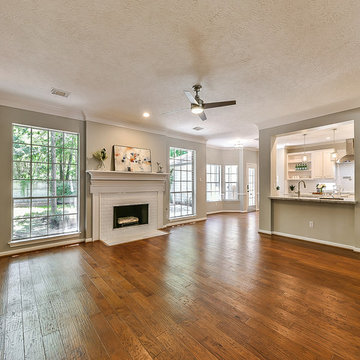Family Room Design Photos with Orange Floor and Purple Floor
Refine by:
Budget
Sort by:Popular Today
1 - 20 of 366 photos
Item 1 of 3

Gorgeous bright and airy family room featuring a large shiplap fireplace and feature wall into vaulted ceilings. Several tones and textures make this a cozy space for this family of 3. Custom draperies, a recliner sofa, large area rug and a touch of leather complete the space.
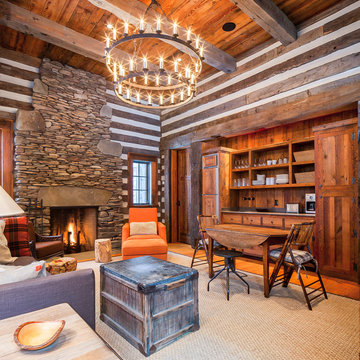
Custom wall cabinets and doors in this rustic cottage design.
Photos: Dietrich Floeter
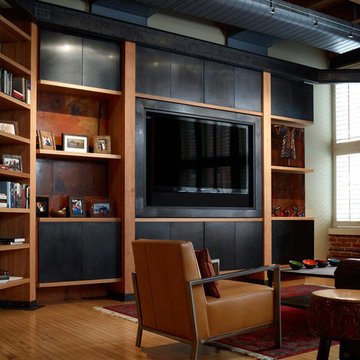
Built-in shelving unit and media wall. Fir beams, steel I-beam, patinated steel, solid rift oak cantilevered shelving. photo by Miller Photographics

Welcome this downtown loft with a great open floor plan. We created separate seating areas to create intimacy and comfort in this family room. The light bamboo floors have a great modern feel. The furniture also has a modern feel with a fantastic mid century undertone.
Photo by Kevin Twitty
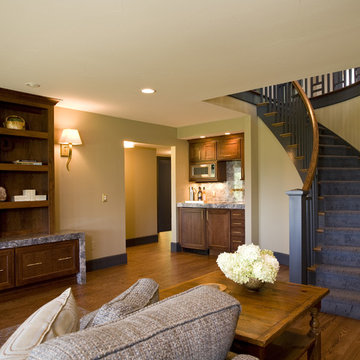
Lower level media room with custom designed entertainment center and built-in wet bar
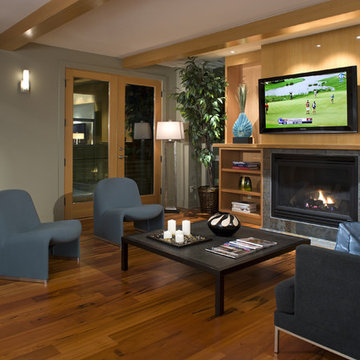
Three houses include a lower level accessible apartment with a dedicated kitchen, bedroom, and bathroom. All levels center on glass atria with views of the site landscaping and courtyards. The houses face west to entry bridges spanning the streams and pools below and east to covered decks and Seattle views. The Glade uses natural and sustainable materials and finishes to complement Northwest contemporary forms and textures.
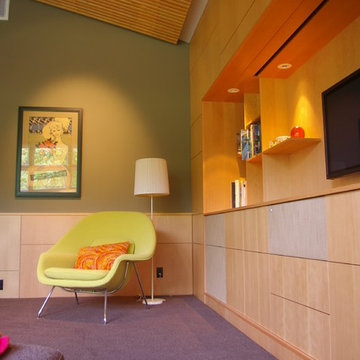
Renovation of existing family room, custom built-in cabinetry for TV, drop down movie screen and books. A new articulated ceiling along with wall panels, a bench and other storage was designed as well.
Family Room Design Photos with Orange Floor and Purple Floor
1

