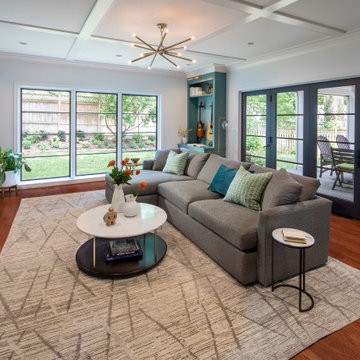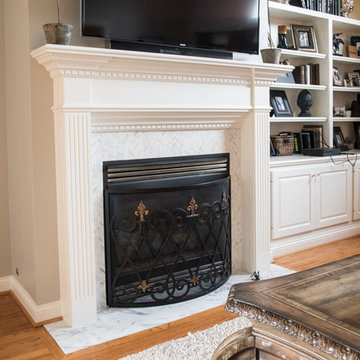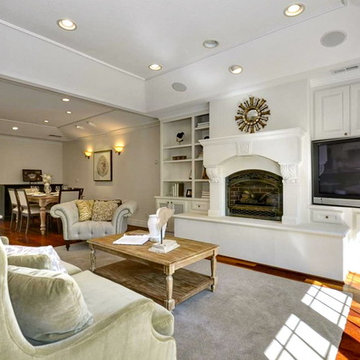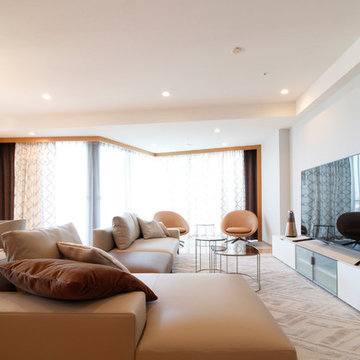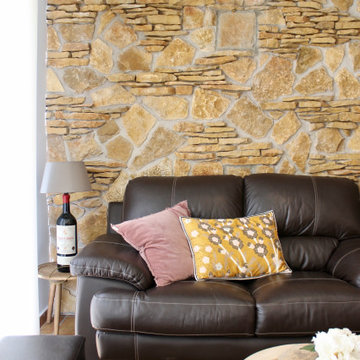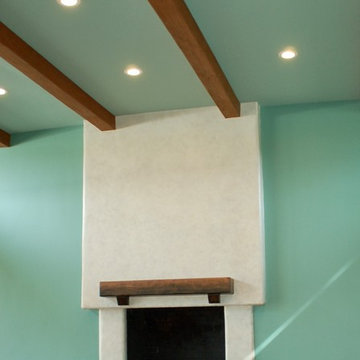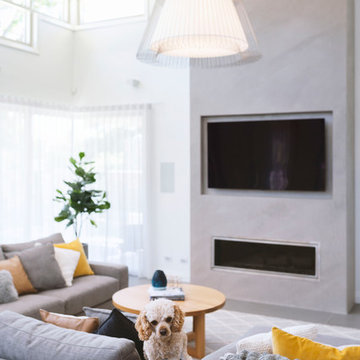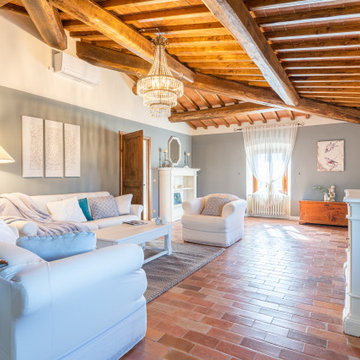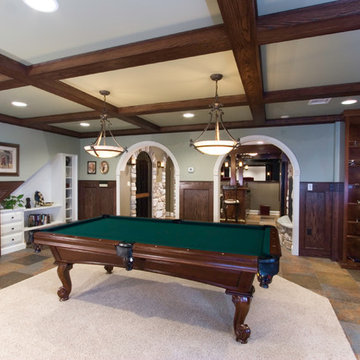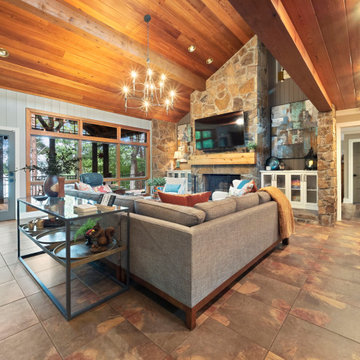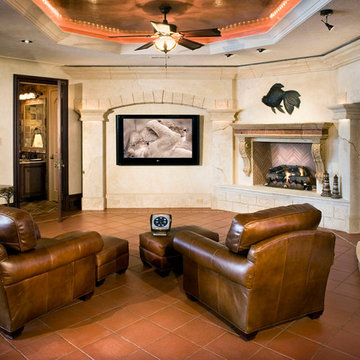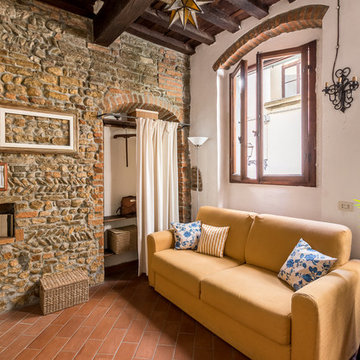Family Room Design Photos with Orange Floor and Purple Floor
Refine by:
Budget
Sort by:Popular Today
101 - 120 of 366 photos
Item 1 of 3
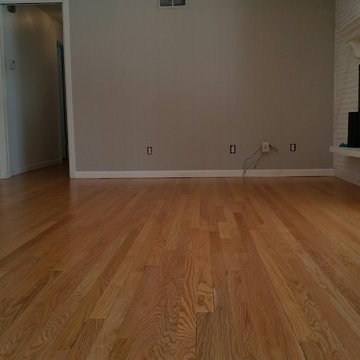
The wall between the living room and kitchen was removed as part of the kitchen remodel. Abeln Floor Systems "laced-in" new red oak strip flooring from the family room into the kitchen, sanded the entire home and applied three coats of Poloplaz "Primero" "satin" natural polyurethane finish. When the project was completed the newly laced in flooring blended in perfectly "like it grew there"!
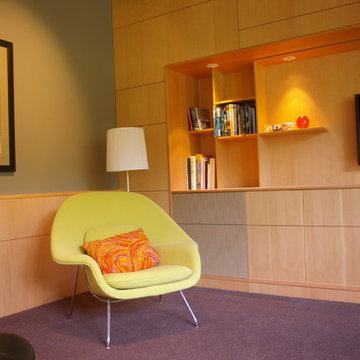
Renovation of existing family room, custom built-in cabinetry for TV, drop down movie screen and books. A new articulated ceiling along with wall panels, a bench and other storage was designed as well.
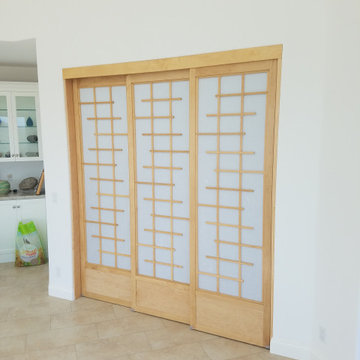
Double-side shoji passage doors, trackless base, wave pattern, maple with hipboards, 3 doors on 3 tracks
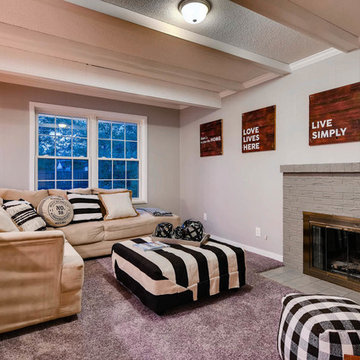
For this home we were hired to go beyond the kitchen and bathrooms and redesign the entire home. The "Before and After" photos really tell the story of how this house went from cramped, dark, & cluttered, to a cozy and functional home.
We removed and repositioned walls to make for an open concept feel, making for a much larger kitchen with clever storage and a place to better entertain family & friends bringing in more natural lighting in the process.
The final takeaway is a space that is up to date, open, and comfortable. This home is more comfortable than it has ever been and is now the gold standard of design in the Lynwood neighborhood.
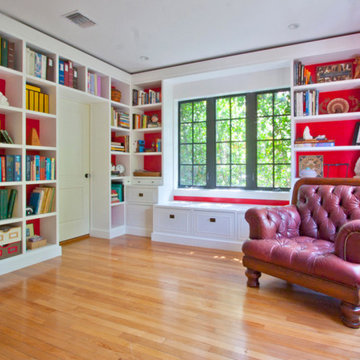
This historic house nestled in Coral Gables has an extensive library, and thus needed large Built-in Bookshelves; Finished in White Lacquer and incorporating some storage and functionality goes a long way. At the front entry, solid wood arched double speakeasy doors keep security tight. Still, if you’re invited, then enjoy a home-cooked meal out of this enormous kitchen, two-tone finish, Blue Cerused Oak Cabinets, Stained figured wood veneer and lacquered upper cabinets.
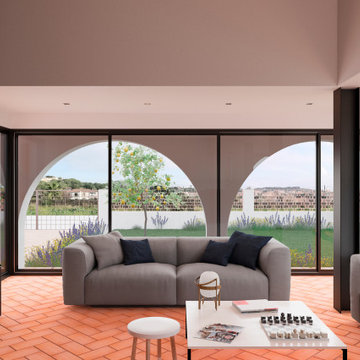
Sala d'estar i cuina.
El doble espai de la sala d'estar transmet sensació d'espai que es reforça amb les obertures dels arcs.
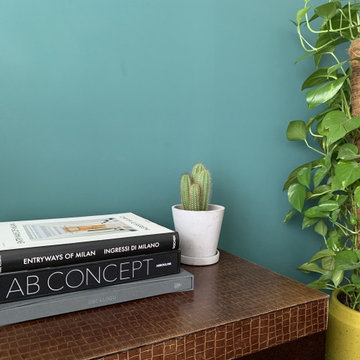
Bauletto in mogano e pelle, funziona perfettamente come tavolinetto e libri che al contempo arredano.
Il cactus e il ficus rendono l'ambiente piu' vivo
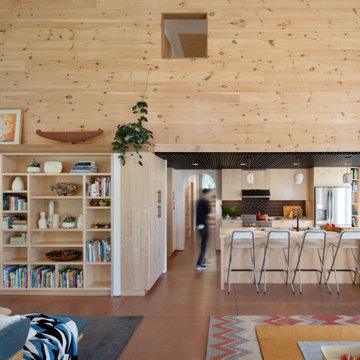
This new home, built for a family of 5 on a hillside in Marlboro, VT features a slab-on-grade with frost walls, a thick double stud wall with integrated service cavity, and truss roof with lots of cellulose. It incorporates an innovative compact heating, cooling, and ventilation unit and had the lowest blower door number this team had ever done. Locally sawn hemlock siding, some handmade tiles (the owners are both ceramicists), and a Vermont-made door give the home local shine.
Family Room Design Photos with Orange Floor and Purple Floor
6
