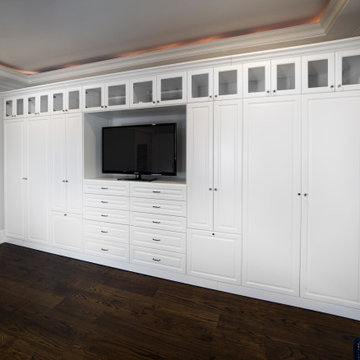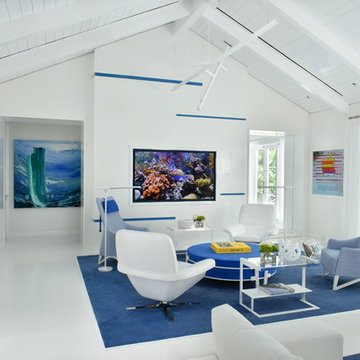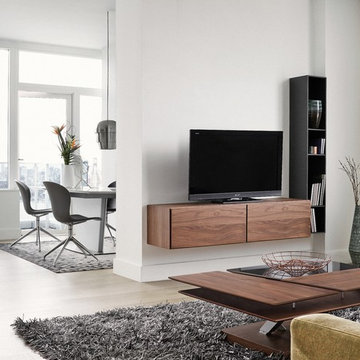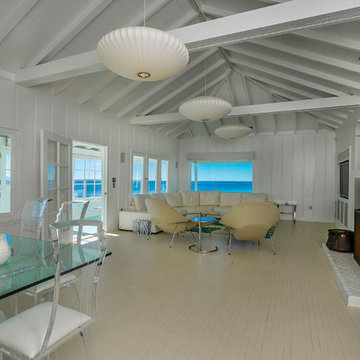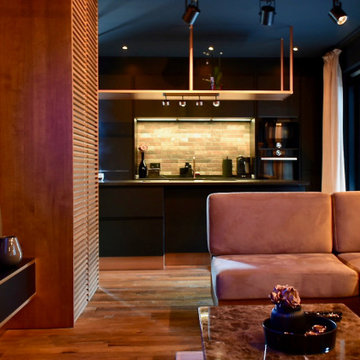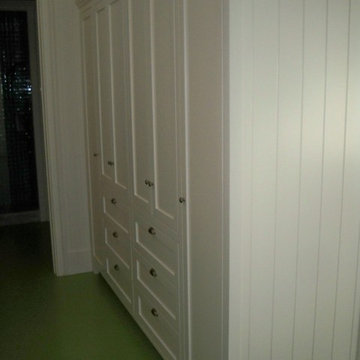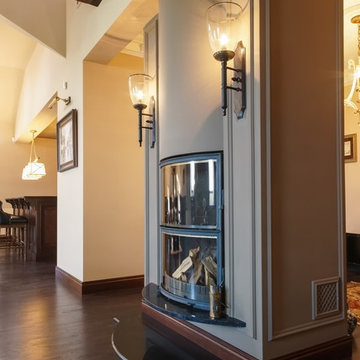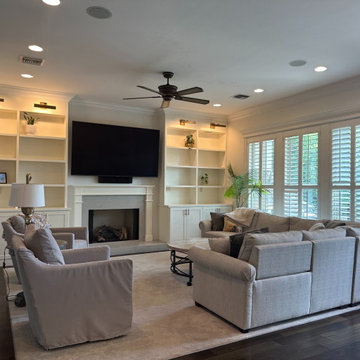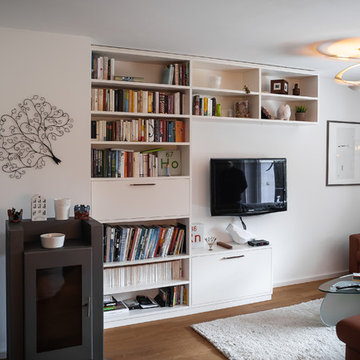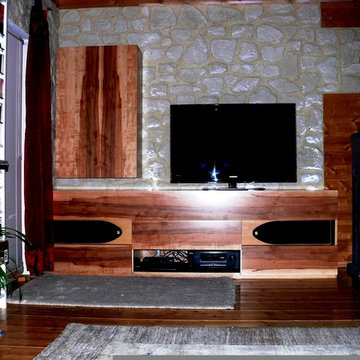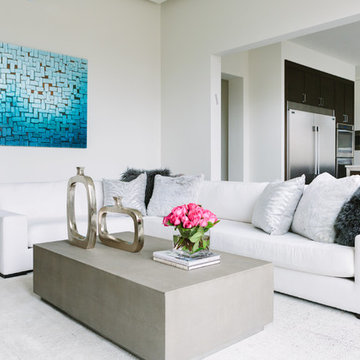Family Room Design Photos with Painted Wood Floors and a Built-in Media Wall
Refine by:
Budget
Sort by:Popular Today
21 - 40 of 69 photos
Item 1 of 3
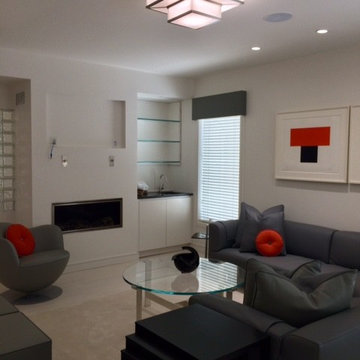
Within the family room space sits two Ellsworth Kelly works and Anna Torfs glass sculptures. An open plan allows for wonderful circulation and flow. WOKA fixtures adorn the walls and ceiling. A custom designed coffee table fits within the perfect angles of the sofa. Leather valances sit above the windows and wood blinds.
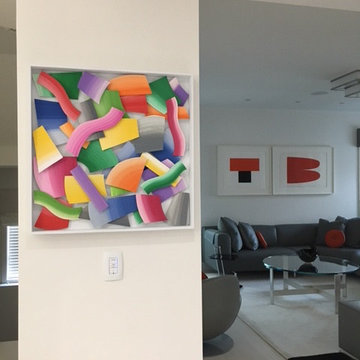
A family room and open kitchen is introduced by a colorful and impactful artwork. This cheerful collage-like piece sets the pace for what follows. Within the family room space sits two Ellsworth Kelly works and Anna Torfs glass sculptures. An open plan allows for wonderful circulation and flow.
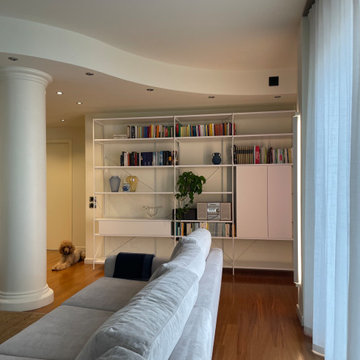
I colori di questa casa sono sempre morbidi, toni neutri e rilassanti che dialogano con la scelta di azzurri e toni rosati per i vari complementi di arredo. ll bellissimo divano di design è stato restaurato e riscaldato da un tappeto di cocco che delimita l’area relax vicino al caminetto. La libreria contemporanea color crema nel living crea quasi una quinta scenografica
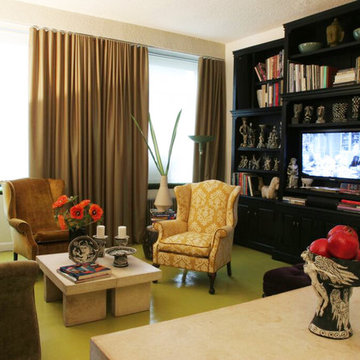
I was hired by this client with the task of giving this Murray Hill apartment a major visual makeover. They had rented the apartment for many years so I set out to redesign and curate the furniture, objects, and art they knew and loved with a fresh lens, essentially giving the space a "hip" makeover.
I created a entirely new color palette for the entire apartment. All the floors and walls were resurfaced and repainted to match the clients art collection, which I helped curate to compliment the decoration choices. I sanded the floors and repainted them a beautiful chartreuse, which really popped with the red and blue accents throughout the apartment.

La sala da pranzo, tra la cucina e il salotto è anche il primo ambiente che si vede entrando in casa. Un grande tavolo con piano in vetro che riflette la luce e il paesaggio esterno con lampada a sospensione di Vibia.
Un mobile libreria separa fisicamente come un filtro con la zona salotto dove c'è un grande divano ad L e un sistema di proiezione video e audio.
I colori come nel resto della casa giocano con i toni del grigio e elemento naturale del legno,
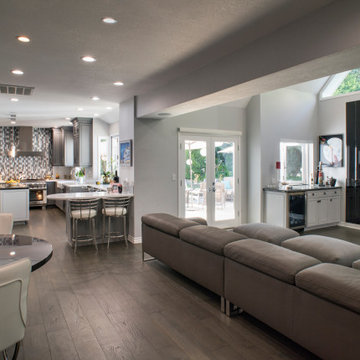
This is an open family room with an adjacent kitchen and entertainment center. Light and dark grey color schemes tie the rooms together. Glass doors lead to the outside patio and unique slanted glass windows above the big screen TV give the entertainment room a special ambience.
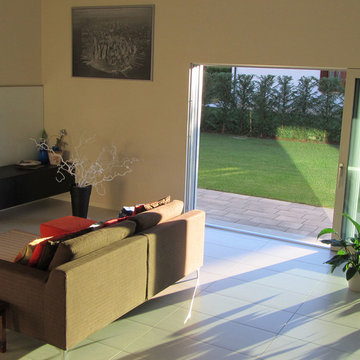
Abitazione realizzata a Zelarino (Ve) nel 2009
Progettista architettonico: Arch. Marino Codato
Dettagli tecnici:
- Sistema costruttivo: Bio T-34
- Superficie commerciale: 151 mq PT + 78 mq portici + 72 mq P1 + 25 mq terrazza
- Classe energetica: A4
Sistema a Telaio (Bio T-34): com'è strutturato?
Il sistema costruttivo a Telaio o anche detto “Platform Frame” è il sistema costruttivo più conosciuto al mondo per la realizzazione di edifici a struttura di legno. Consiste nella formazione di una intelaiatura autoportante (assemblata in stabilimento) composta da pilastrini in Legno Lamellare, di sezione 60×160- 100x160mm, che viene ancorata, attraverso tirafondi in acciaio, ad una fondazione in calcestruzzo armato dando così luogo ad una struttura “scatolare” indipendente piano per piano.
Il vantaggio delle pareti a telaio è che l’isolante è posto all'interno tra i montanti e questo comporta una riduzione sensibile dello spessore della parete finita e un aumento della superficie utile commerciale delle Vostre case prefabbricate in legno.
Per quali campi di applicazione costruttiva è adatto il sistema a telaio?
Il sistema a telaio è adatto per case in legno fino a 3 piani, ampliamenti e sopraelevazioni.
BIO-HOUSE: case in legno eco-sostenibili, tutto secondo natura
Comfort abitativo, salubrità degli ambienti, sicurezza sismica, design personalizzato, eco- sostenibilità, qualità dei materiali utilizzati, certificazione dei prodotti, durata nel tempo, efficienza energetica e risparmio: in sostanza, qualità dell’abitare.
Una casa Bio-House offre una piattaforma di partenza dalle prestazioni garantite, perfettamente conoscibili già prima dell’acquisto, proprio come si possono conoscere le prestazioni di un’automobile, ancor prima di acquistarla.
La casa Bio-House potrà poi essere personalizzata e resa ancora più affine all’animo dell’acquirente e allo specifico contesto. Grazie al servizio chiavi in mano la casa può essere personalizzata e realizzata con maggiore rapidità ed efficienza rispetto alla tecnologia tradizionale.
Con Bio-House il committente ha a sua disposizione una possibilità di scelta ampia quanto mai l’ha avuta in passato. La libertà di progettazione viene massimizzata, perché le soluzioni tecnologiche a disposizione consentono ogni tipo di realizzazione. Questa è l’epoca nella quale il numero di coloro che condividono questo orientamento cresce sempre di più. L’edificio del futuro è sempre più fantasioso, sempre più biocompatibile, sempre più personalizzato e soprattutto qualitativamente migliore.
Questa è la magia di Bio-House: realizzare i vostri sogni..in armonia con la natura.
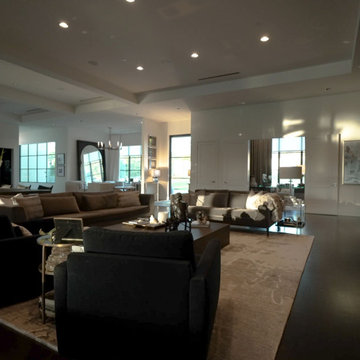
The family room serves a similar function in the home to a living room: it's a gathering place for everyone to convene and relax together at the end of the day. That said, there are some differences. Family rooms are more relaxed spaces, and tend to be more kid-friendly. It's also a newer concept that dates to the mid-century.
Historically, the family room is the place to let your hair down and get comfortable. This is the room where you let guests rest their feet on the ottoman and cozy up with a blanket on the couch.
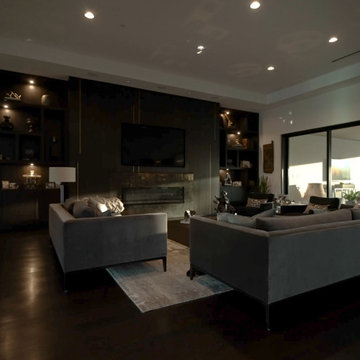
The family room serves a similar function in the home to a living room: it's a gathering place for everyone to convene and relax together at the end of the day. That said, there are some differences. Family rooms are more relaxed spaces, and tend to be more kid-friendly. It's also a newer concept that dates to the mid-century.
Historically, the family room is the place to let your hair down and get comfortable. This is the room where you let guests rest their feet on the ottoman and cozy up with a blanket on the couch.
Family Room Design Photos with Painted Wood Floors and a Built-in Media Wall
2
