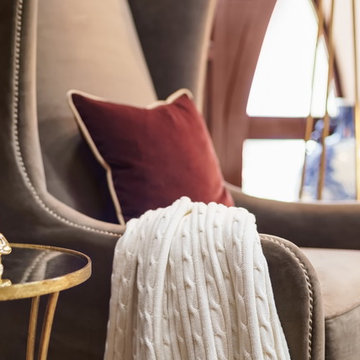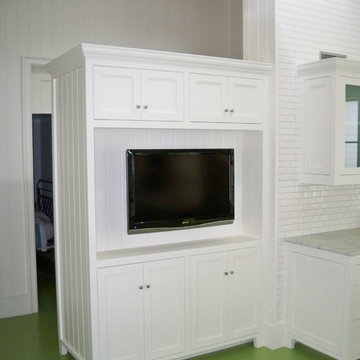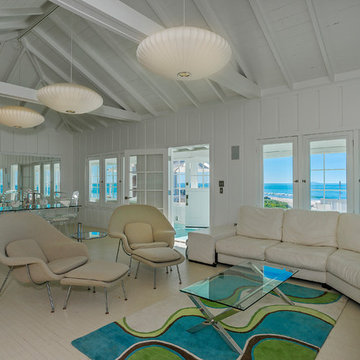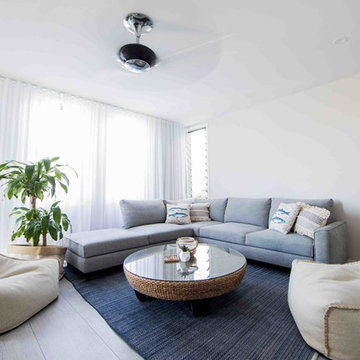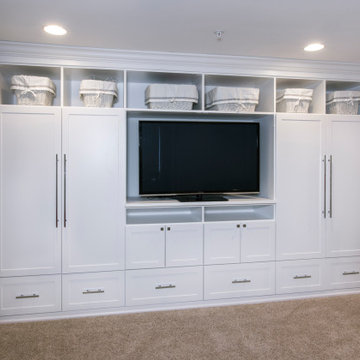Family Room Design Photos with Painted Wood Floors and a Built-in Media Wall
Refine by:
Budget
Sort by:Popular Today
41 - 60 of 69 photos
Item 1 of 3
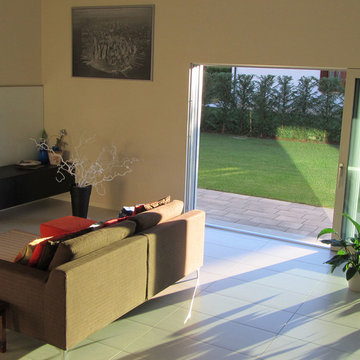
Abitazione realizzata a Zelarino (Ve) nel 2009
Progettista architettonico: Arch. Marino Codato
Dettagli tecnici:
- Sistema costruttivo: Bio T-34
- Superficie commerciale: 151 mq PT + 78 mq portici + 72 mq P1 + 25 mq terrazza
- Classe energetica: A4
Sistema a Telaio (Bio T-34): com'è strutturato?
Il sistema costruttivo a Telaio o anche detto “Platform Frame” è il sistema costruttivo più conosciuto al mondo per la realizzazione di edifici a struttura di legno. Consiste nella formazione di una intelaiatura autoportante (assemblata in stabilimento) composta da pilastrini in Legno Lamellare, di sezione 60×160- 100x160mm, che viene ancorata, attraverso tirafondi in acciaio, ad una fondazione in calcestruzzo armato dando così luogo ad una struttura “scatolare” indipendente piano per piano.
Il vantaggio delle pareti a telaio è che l’isolante è posto all'interno tra i montanti e questo comporta una riduzione sensibile dello spessore della parete finita e un aumento della superficie utile commerciale delle Vostre case prefabbricate in legno.
Per quali campi di applicazione costruttiva è adatto il sistema a telaio?
Il sistema a telaio è adatto per case in legno fino a 3 piani, ampliamenti e sopraelevazioni.
BIO-HOUSE: case in legno eco-sostenibili, tutto secondo natura
Comfort abitativo, salubrità degli ambienti, sicurezza sismica, design personalizzato, eco- sostenibilità, qualità dei materiali utilizzati, certificazione dei prodotti, durata nel tempo, efficienza energetica e risparmio: in sostanza, qualità dell’abitare.
Una casa Bio-House offre una piattaforma di partenza dalle prestazioni garantite, perfettamente conoscibili già prima dell’acquisto, proprio come si possono conoscere le prestazioni di un’automobile, ancor prima di acquistarla.
La casa Bio-House potrà poi essere personalizzata e resa ancora più affine all’animo dell’acquirente e allo specifico contesto. Grazie al servizio chiavi in mano la casa può essere personalizzata e realizzata con maggiore rapidità ed efficienza rispetto alla tecnologia tradizionale.
Con Bio-House il committente ha a sua disposizione una possibilità di scelta ampia quanto mai l’ha avuta in passato. La libertà di progettazione viene massimizzata, perché le soluzioni tecnologiche a disposizione consentono ogni tipo di realizzazione. Questa è l’epoca nella quale il numero di coloro che condividono questo orientamento cresce sempre di più. L’edificio del futuro è sempre più fantasioso, sempre più biocompatibile, sempre più personalizzato e soprattutto qualitativamente migliore.
Questa è la magia di Bio-House: realizzare i vostri sogni..in armonia con la natura.
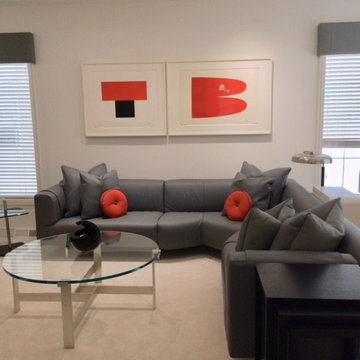
Between the two windows flanking the L-shaped leather sofa is a round custom designed glass coffee table, two leather ottomans, and a lounge chair. Small round orange accent pillows pop on the sofa and ally with the art works above. A custom designed rug lies beneath the couch and tie the space together.
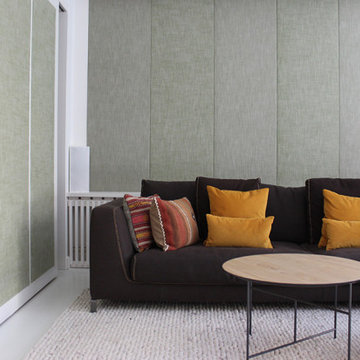
El deseo del cliente tener un acogedor home cinema para disfrutar con su familia y amigos. Las paredes fueran tapizadas para conseguir mejor acústica del espacio.
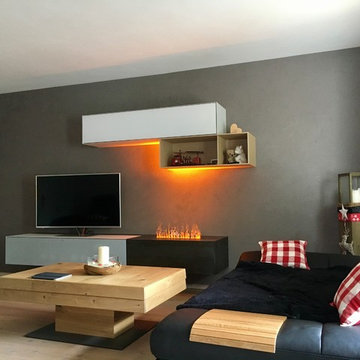
Edler, mit Zuschlägen veredelter Lehmfeinputz von Lesando. Gesundes Wohnen in Verbindung mit hochwertigen und individuellen Oberflächen.
Volker Falk©
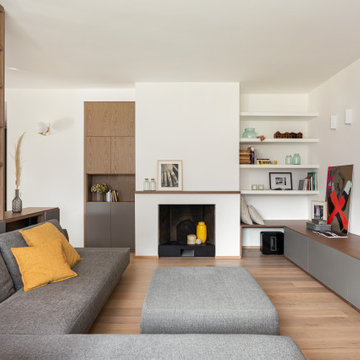
La sala da pranzo, tra la cucina e il salotto è anche il primo ambiente che si vede entrando in casa. Un grande tavolo con piano in vetro che riflette la luce e il paesaggio esterno con lampada a sospensione di Vibia.
Un mobile libreria separa fisicamente come un filtro con la zona salotto dove c'è un grande divano ad L e un sistema di proiezione video e audio.
I colori come nel resto della casa giocano con i toni del grigio e elemento naturale del legno,
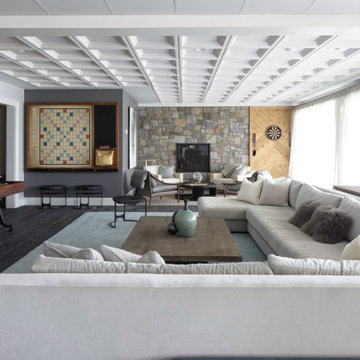
This beautiful lakefront New Jersey home is replete with exquisite design. The sprawling living area flaunts super comfortable seating that can accommodate large family gatherings while the stonework fireplace wall inspired the color palette. The game room is all about practical and functionality, while the master suite displays all things luxe. The fabrics and upholstery are from high-end showrooms like Christian Liaigre, Ralph Pucci, Holly Hunt, and Dennis Miller. Lastly, the gorgeous art around the house has been hand-selected for specific rooms and to suit specific moods.
Project completed by New York interior design firm Betty Wasserman Art & Interiors, which serves New York City, as well as across the tri-state area and in The Hamptons.
For more about Betty Wasserman, click here: https://www.bettywasserman.com/
To learn more about this project, click here:
https://www.bettywasserman.com/spaces/luxury-lakehouse-new-jersey/
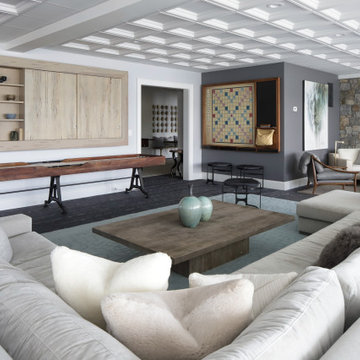
This beautiful lakefront New Jersey home is replete with exquisite design. The sprawling living area flaunts super comfortable seating that can accommodate large family gatherings while the stonework fireplace wall inspired the color palette. The game room is all about practical and functionality, while the master suite displays all things luxe. The fabrics and upholstery are from high-end showrooms like Christian Liaigre, Ralph Pucci, Holly Hunt, and Dennis Miller. Lastly, the gorgeous art around the house has been hand-selected for specific rooms and to suit specific moods.
Project completed by New York interior design firm Betty Wasserman Art & Interiors, which serves New York City, as well as across the tri-state area and in The Hamptons.
For more about Betty Wasserman, click here: https://www.bettywasserman.com/
To learn more about this project, click here:
https://www.bettywasserman.com/spaces/luxury-lakehouse-new-jersey/
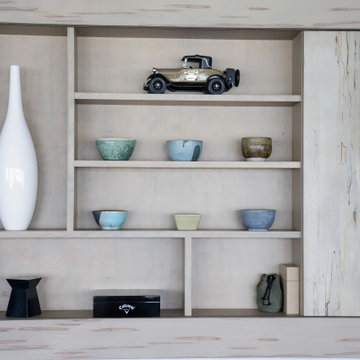
This beautiful lakefront New Jersey home is replete with exquisite design. The sprawling living area flaunts super comfortable seating that can accommodate large family gatherings while the stonework fireplace wall inspired the color palette. The game room is all about practical and functionality, while the master suite displays all things luxe. The fabrics and upholstery are from high-end showrooms like Christian Liaigre, Ralph Pucci, Holly Hunt, and Dennis Miller. Lastly, the gorgeous art around the house has been hand-selected for specific rooms and to suit specific moods.
Project completed by New York interior design firm Betty Wasserman Art & Interiors, which serves New York City, as well as across the tri-state area and in The Hamptons.
For more about Betty Wasserman, click here: https://www.bettywasserman.com/
To learn more about this project, click here:
https://www.bettywasserman.com/spaces/luxury-lakehouse-new-jersey/
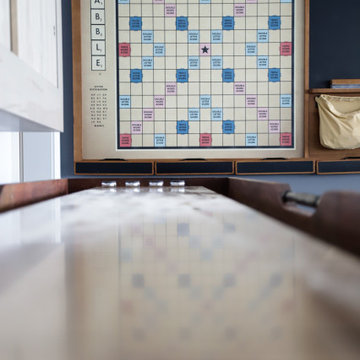
This beautiful lakefront New Jersey home is replete with exquisite design. The sprawling living area flaunts super comfortable seating that can accommodate large family gatherings while the stonework fireplace wall inspired the color palette. The game room is all about practical and functionality, while the master suite displays all things luxe. The fabrics and upholstery are from high-end showrooms like Christian Liaigre, Ralph Pucci, Holly Hunt, and Dennis Miller. Lastly, the gorgeous art around the house has been hand-selected for specific rooms and to suit specific moods.
Project completed by New York interior design firm Betty Wasserman Art & Interiors, which serves New York City, as well as across the tri-state area and in The Hamptons.
For more about Betty Wasserman, click here: https://www.bettywasserman.com/
To learn more about this project, click here:
https://www.bettywasserman.com/spaces/luxury-lakehouse-new-jersey/
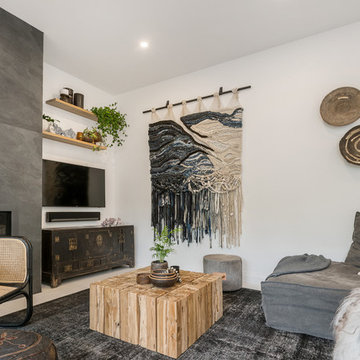
The Barefoot Bay Cottage is the first holiday house to be designed and built for boutique accommodation business, Barefoot Escapes. Working with many of The Designory’s favourite brands, it has been designed with an overriding luxe Australian coastal style synonymous with Sydney based team. The newly renovated three bedroom cottage is a north facing home which has been designed to capture the sun and the cooling summer breeze. Inside, the home is light-filled, open plan and imbues instant calm with a luxe palette of coastal and hinterland tones. The contemporary styling includes layering of earthy, tribal and natural textures throughout providing a sense of cohesiveness and instant tranquillity allowing guests to prioritise rest and rejuvenation.
Images captured by Property Shot
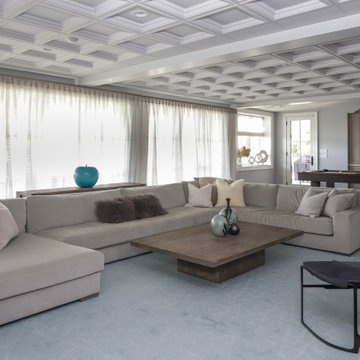
This beautiful lakefront New Jersey home is replete with exquisite design. The sprawling living area flaunts super comfortable seating that can accommodate large family gatherings while the stonework fireplace wall inspired the color palette. The game room is all about practical and functionality, while the master suite displays all things luxe. The fabrics and upholstery are from high-end showrooms like Christian Liaigre, Ralph Pucci, Holly Hunt, and Dennis Miller. Lastly, the gorgeous art around the house has been hand-selected for specific rooms and to suit specific moods.
Project completed by New York interior design firm Betty Wasserman Art & Interiors, which serves New York City, as well as across the tri-state area and in The Hamptons.
For more about Betty Wasserman, click here: https://www.bettywasserman.com/
To learn more about this project, click here:
https://www.bettywasserman.com/spaces/luxury-lakehouse-new-jersey/
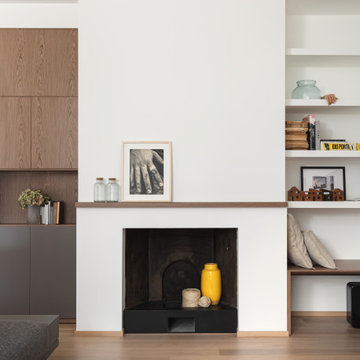
La sala da pranzo, tra la cucina e il salotto è anche il primo ambiente che si vede entrando in casa. Un grande tavolo con piano in vetro che riflette la luce e il paesaggio esterno con lampada a sospensione di Vibia.
Un mobile libreria separa fisicamente come un filtro con la zona salotto dove c'è un grande divano ad L e un sistema di proiezione video e audio.
I colori come nel resto della casa giocano con i toni del grigio e elemento naturale del legno,
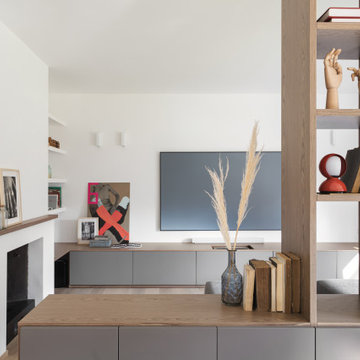
La sala da pranzo, tra la cucina e il salotto è anche il primo ambiente che si vede entrando in casa. Un grande tavolo con piano in vetro che riflette la luce e il paesaggio esterno con lampada a sospensione di Vibia.
Un mobile libreria separa fisicamente come un filtro con la zona salotto dove c'è un grande divano ad L e un sistema di proiezione video e audio.
I colori come nel resto della casa giocano con i toni del grigio e elemento naturale del legno,
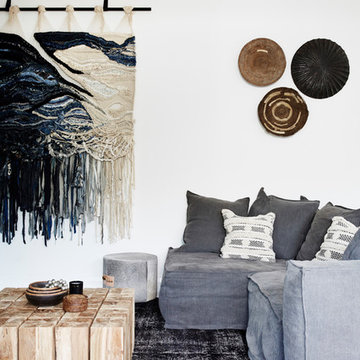
The Barefoot Bay Cottage is the first-holiday house to be designed and built for boutique accommodation business, Barefoot Escapes (www.barefootescapes.com.au). Working with many of The Designory’s favourite brands, it has been designed with an overriding luxe Australian coastal style synonymous with Sydney based team. The newly renovated three bedroom cottage is a north facing home which has been designed to capture the sun and the cooling summer breeze. Inside, the home is light-filled, open plan and imbues instant calm with a luxe palette of coastal and hinterland tones. The contemporary styling includes layering of earthy, tribal and natural textures throughout providing a sense of cohesiveness and instant tranquillity allowing guests to prioritise rest and rejuvenation.
Images captured by Jessie Prince
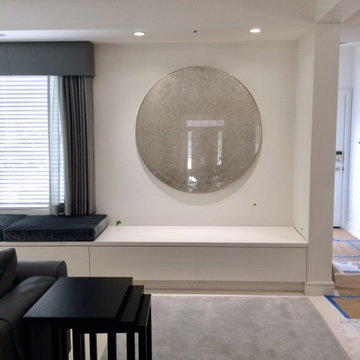
The first thing one sees upon entering this art-filled home is a large round art glass sculpture. It is a wonderful destination point, which is both dramatic and creative. Under the sculpture sits a built-in bench with leather cushions.
Family Room Design Photos with Painted Wood Floors and a Built-in Media Wall
3
