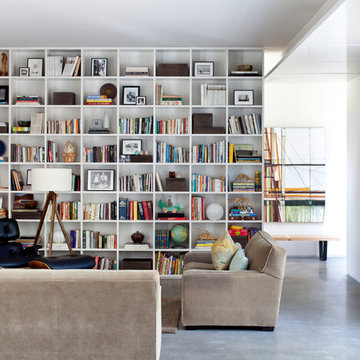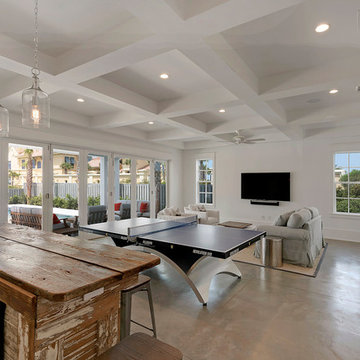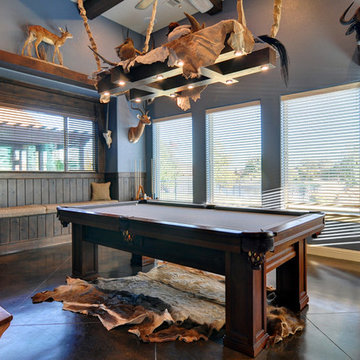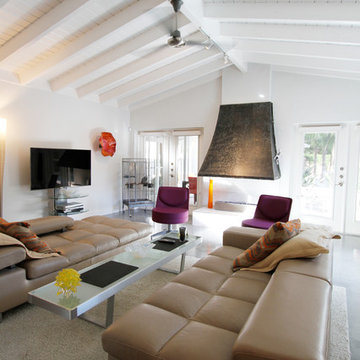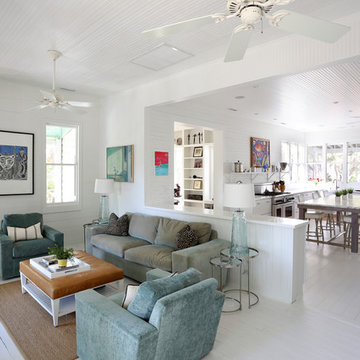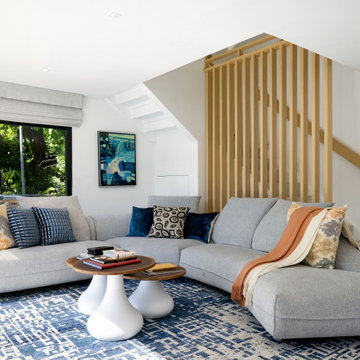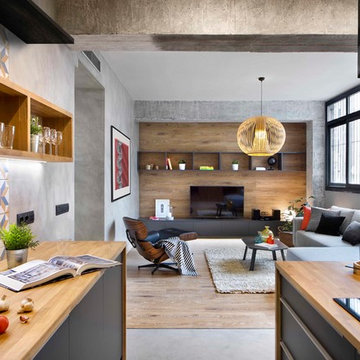Family Room Design Photos with Painted Wood Floors and Concrete Floors
Refine by:
Budget
Sort by:Popular Today
61 - 80 of 5,039 photos
Item 1 of 3
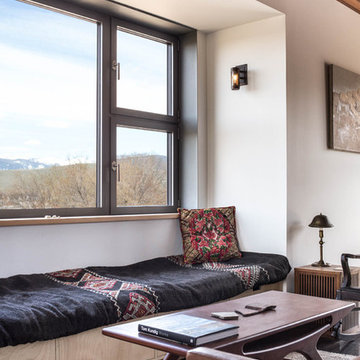
The white walls, concrete floors and black Tilt and Turn Windows are softened by the warm wood ceiling. The open floor plan creates a communal area for reading, dining and cooking.

ceiling fan, floating shelves, glass top coffee table, bookshelves, firewood storage, concrete slab, gray sectional sofa
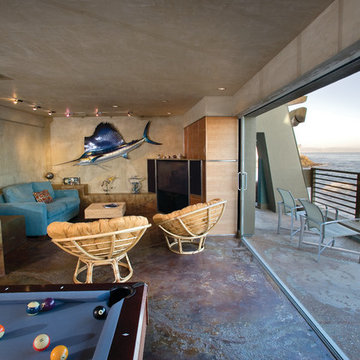
I should point out that we had never tried pouring floors, vertical surfaces or steps like these. Everything we did on The Rockview House was a 1st and one of a kind. We were on this project for almost 9 months…a perfect gestation period for our Rockview Baby. The amount of time spent on mock ups off and on was probably about 2-3 weeks. You will notice a small look-out slab outside the house.
After being more familiar with new techniques TRC began pouring walls, fireplace surrounds, hearths, various nooks and applying different stains wet on wet for the various concrete surfaces.
Dennis Britton designed this incredible home on the water at Pleasure Point in Santa Cruz.

Lower level family room with stained concrete floors, bookcases with ladder, stone fireplace, douglass fir beams, bar, kitchen, and jukebox

ADU or Granny Flats are supposed to create a living space that is comfortable and that doesn’t sacrifice any necessary amenity. The best ADUs also have a style or theme that makes it feel like its own separate house. This ADU located in Studio City is an example of just that. It creates a cozy Sunday ambiance that fits the LA lifestyle perfectly. Call us today @1-888-977-9490

La sala da pranzo, tra la cucina e il salotto è anche il primo ambiente che si vede entrando in casa. Un grande tavolo con piano in vetro che riflette la luce e il paesaggio esterno con lampada a sospensione di Vibia.
Un mobile libreria separa fisicamente come un filtro con la zona salotto dove c'è un grande divano ad L e un sistema di proiezione video e audio.
I colori come nel resto della casa giocano con i toni del grigio e elemento naturale del legno,

Floor to ceiling Brombal steel windows, concrete floor, stained alder wall cladding.
Family Room Design Photos with Painted Wood Floors and Concrete Floors
4
