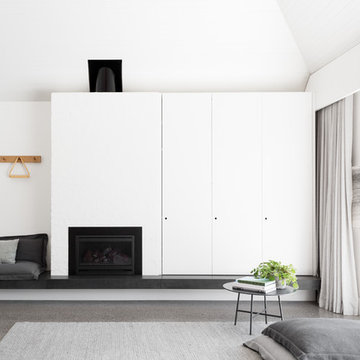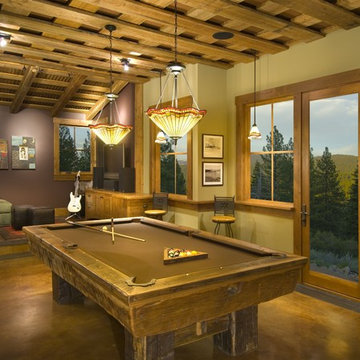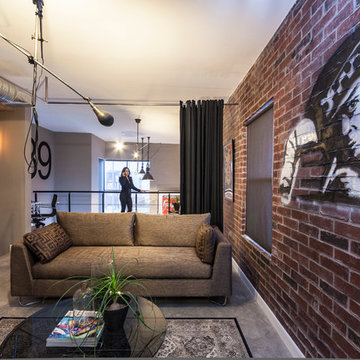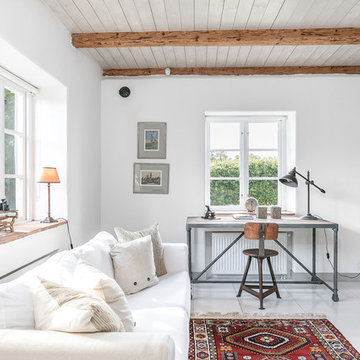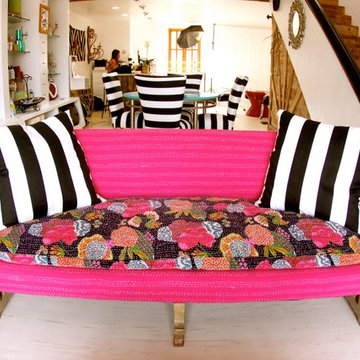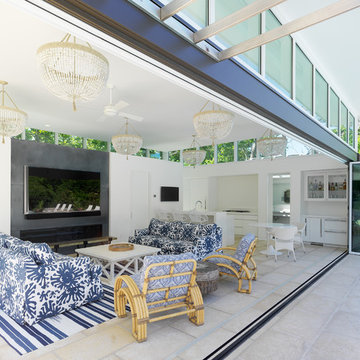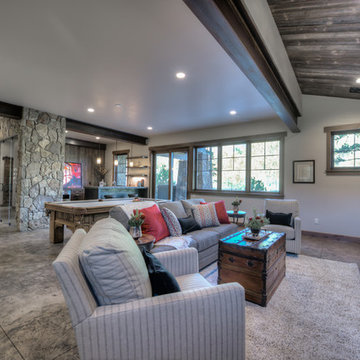Family Room Design Photos with Painted Wood Floors and Concrete Floors
Refine by:
Budget
Sort by:Popular Today
81 - 100 of 5,039 photos
Item 1 of 3

The art studio or better known on-site as "The Lego Room" was designed and built to house the clients two large pottery kilns, and her husbands growing collection of custom art pieces. These cabinets were designed with storage in mind and are very large, making the installation rather unconventional. What you do not see in this photo is the secret door into the Master Closet behind the floor to ceiling bookshelf on the left. To be continued...
RRS Design + Build is a Austin based general contractor specializing in high end remodels and custom home builds. As a leader in contemporary, modern and mid century modern design, we are the clear choice for a superior product and experience. We would love the opportunity to serve you on your next project endeavor.
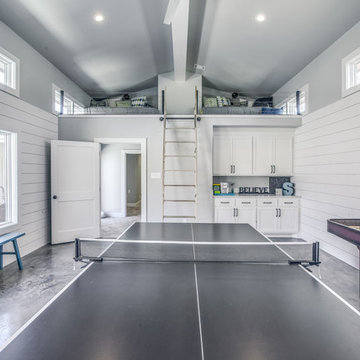
Game room with polished concrete floors, shiplap and reclaimed wood walls, and lots of natural light.
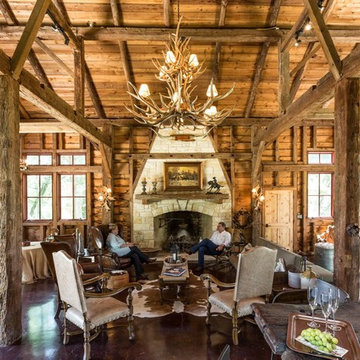
The Hoppes’ barn has Texas touches, with a custom antler chandelier and a rustic stone fireplace.
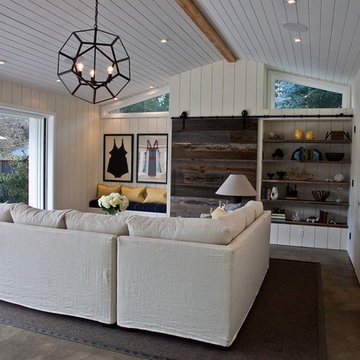
Featuring the work of our San Francisco based Interior Designer, Laura Martin Bovard. We love this custom New Moroccan sectional she designed for her client's pool house!
http://www.lmbinteriors.com/posts/
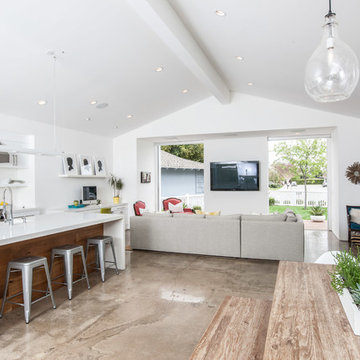
The homes open great room consists of the kitchen, dining and family rooms with large sliding glass doors that open to the front yard.
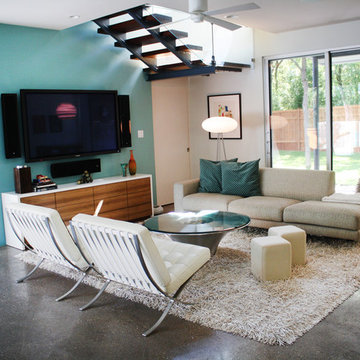
The custom media cabinet under the TV was designed to mimic the kitchen's bar, keeping the feeling cohesive. It was designed by Urbanspace Interiors.
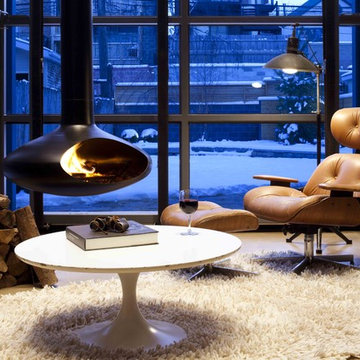
The Fire Orb is a suspended wood burning fireplace that rotates 360 degrees. Evan Thomas Photography

Lower level family room with stained concrete floors, bookcases with ladder, stone fireplace, douglass fir beams, bar, kitchen, and jukebox
Family Room Design Photos with Painted Wood Floors and Concrete Floors
5
