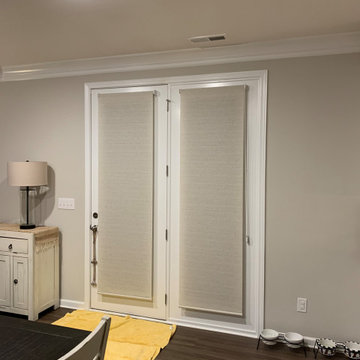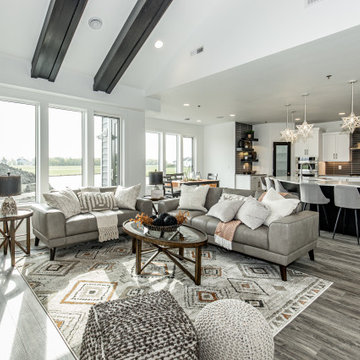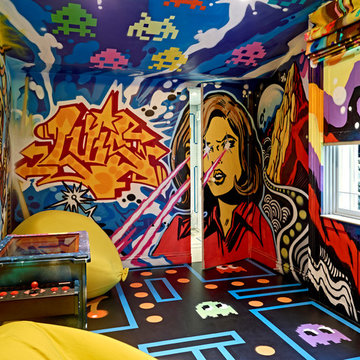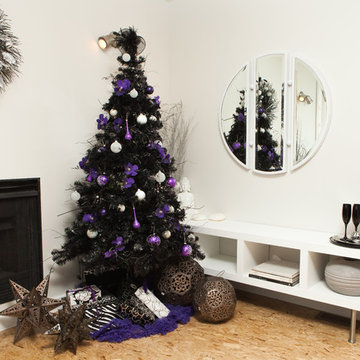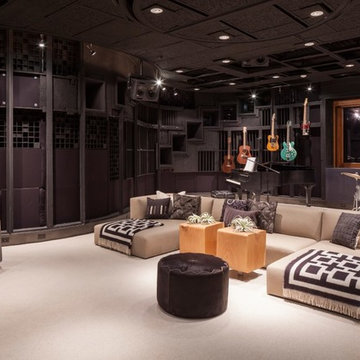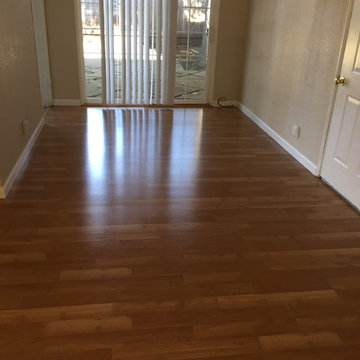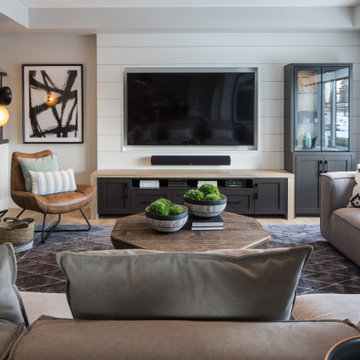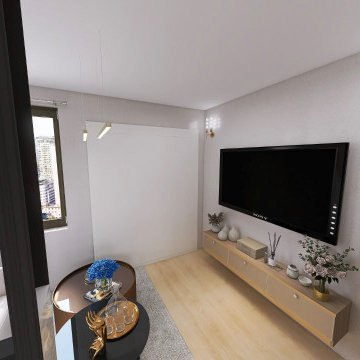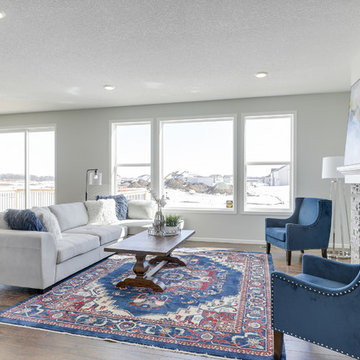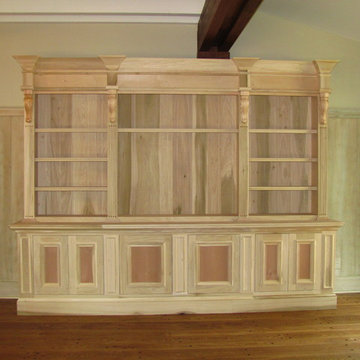Family Room Design Photos with Plywood Floors and Laminate Floors
Refine by:
Budget
Sort by:Popular Today
201 - 220 of 3,460 photos
Item 1 of 3
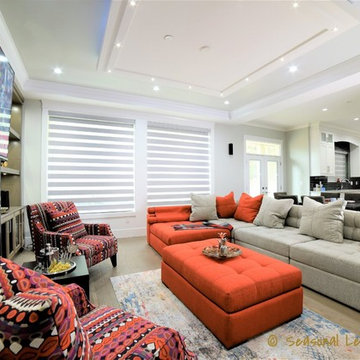
Contemporary Family Room/ Great Room with Wall-to-wall built-in Entertainment & Display Unit in dark wood, stone fireplace, accent lighting, sectional sofa seating and conversation area chairs by fireplace
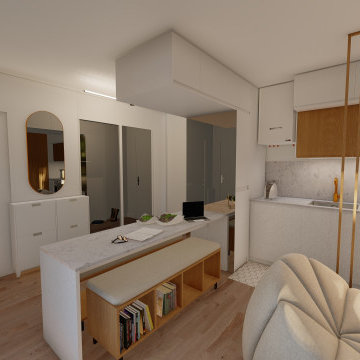
Séjour / cuisine moderne
Teintes beiges, blancs et marrons
Finitions naturelles
Parquet stratifié
Meubles de rangements
meubles télé / bibliothèque
Canapé 3 places
Fauteuil design
Baie vitrée
Spot et lampe suspendue
Cloison en tasseaux de bois
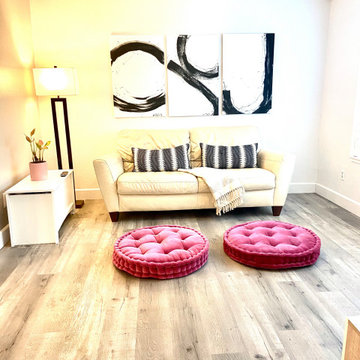
We cleaned up this family/playroom off of the kitchen to make it more welcoming to the entire family, including adding a toy chest for the littles' toys and custom artwork representing each of the 3 children. Comfy floor cushions replace the old rug and make clean up easier.
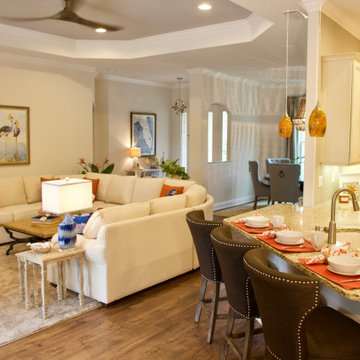
This family of 6 requested this very small family room maximize it's seating opportunity with only one wall and may travel pathways. Additionally, all fabrics selected are wear hardy Crypton or Sunbrella, allowing for casual living without worry. A tall order for a small space!
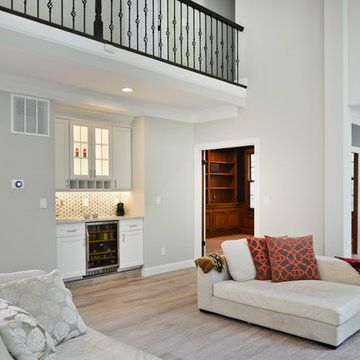
A family in McLean VA decided to remodel two levels of their home.
There was wasted floor space and disconnections throughout the living room and dining room area. The family room was very small and had a closet as washer and dryer closet. Two walls separating kitchen from adjacent dining room and family room.
After several design meetings, the final blue print went into construction phase, gutting entire kitchen, family room, laundry room, open balcony.
We built a seamless main level floor. The laundry room was relocated and we built a new space on the second floor for their convenience.
The family room was expanded into the laundry room space, the kitchen expanded its wing into the adjacent family room and dining room, with a large middle Island that made it all stand tall.
The use of extended lighting throughout the two levels has made this project brighter than ever. A walk -in pantry with pocket doors was added in hallway. We deleted two structure columns by the way of using large span beams, opening up the space. The open foyer was floored in and expanded the dining room over it.
All new porcelain tile was installed in main level, a floor to ceiling fireplace(two story brick fireplace) was faced with highly decorative stone.
The second floor was open to the two story living room, we replaced all handrails and spindles with Rod iron and stained handrails to match new floors. A new butler area with under cabinet beverage center was added in the living room area.
The den was torn up and given stain grade paneling and molding to give a deep and mysterious look to the new library.
The powder room was gutted, redefined, one doorway to the den was closed up and converted into a vanity space with glass accent background and built in niche.
Upscale appliances and decorative mosaic back splash, fancy lighting fixtures and farm sink are all signature marks of the kitchen remodel portion of this amazing project.
I don't think there is only one thing to define the interior remodeling of this revamped home, the transformation has been so grand.
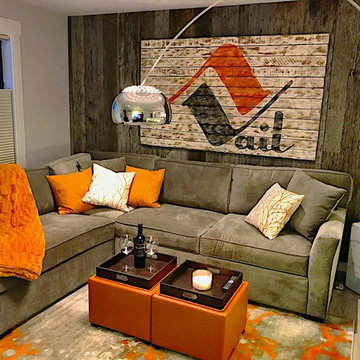
Thank you to David G. for sharing photos of an accent wall he installed in his Vail Condo! I hope your up there enjoying the snow and the beautiful wall this President’s weekend David! David used our gray mix of reclaimed barn wood from Front Range Timber to create this awesome accent wall.
I love the vertical installation and the Vail sign. Awesome! Thanks for sharing your photos!
To see more photos and other projects check out our blog:
http://www.frontrangetimber.com/blog.html
#frontrangetimber #reclaimedwood #rusticaccentwall #barnwood #antiquewood #modernrustic #DIY #upcycle #woodaccentwall #weatheredwood #graywood #mountainchic #coloradodesign #rusticmodern #vailcondo

This expansive contemporary home encompasses four levels with generously proportioned rooms throughout. The brief was to keep the clean minimal look but infuse with colour and texture to create a cosy and welcoming home.
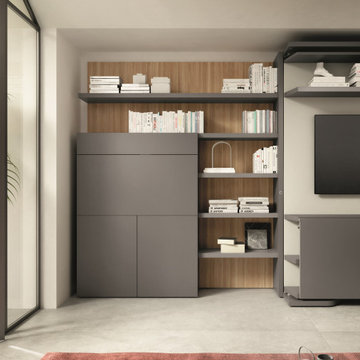
Zum Shop -> https://www.livarea.de/clei-highboard-mit-schreibtisch Das kleine Design Wohnzimmer bietet einen flexiblen Arbeitsbereich durch Aufklappen eines Highboards.
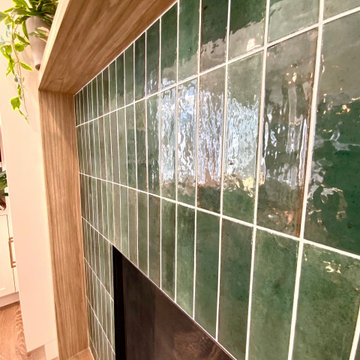
A modern country home for a busy family with young children. The home remodel included enlarging the footprint of the kitchen to allow a larger island for more seating and entertaining, as well as provide more storage and a desk area. The pocket door pantry and the full height corner pantry was high on the client's priority list. From the cabinetry to the green peacock wallpaper and vibrant blue tiles in the bathrooms, the colourful touches throughout the home adds to the energy and charm. The result is a modern, relaxed, eclectic aesthetic with practical and efficient design features to serve the needs of this family.

This accessory dwelling unit has laminate flooring with white walls and a luminous skylight for an open and spacious living feeling. The kitchenette features gray, shaker style cabinets, a white granite counter top with a white tiled backsplash and has brass kitchen faucet matched wtih the kitchen drawer pulls. Also included are a stainless steel mini-refrigerator and oven.
With a wall mounted flat screen TV and an expandable couch/sleeper bed, this main room has everything you need to expand this gem into a sleep over!
Family Room Design Photos with Plywood Floors and Laminate Floors
11
