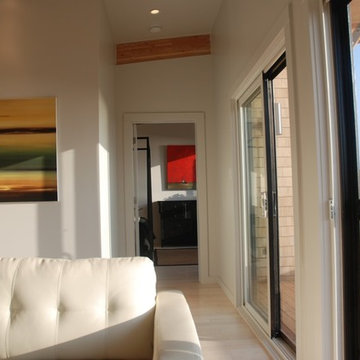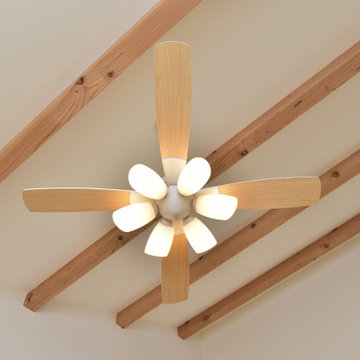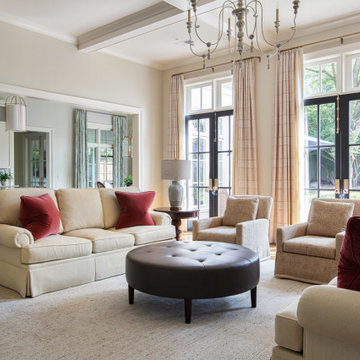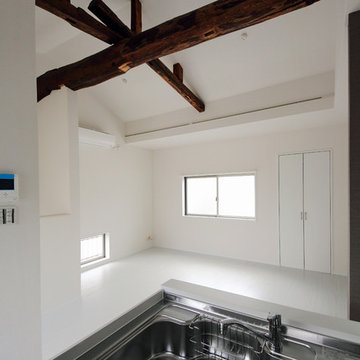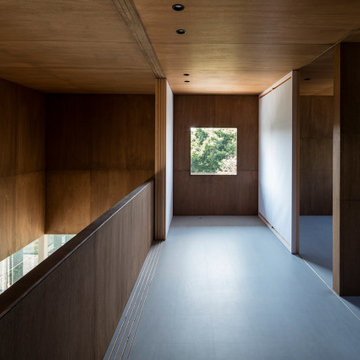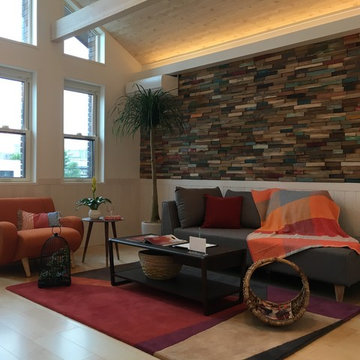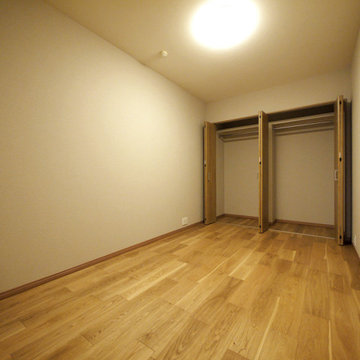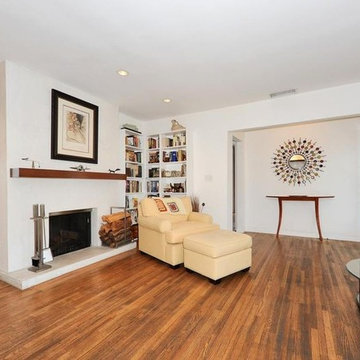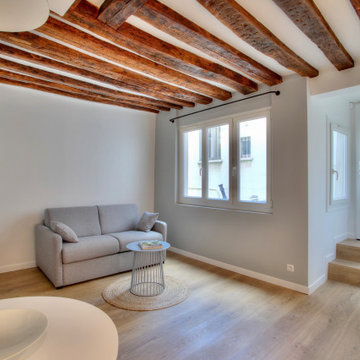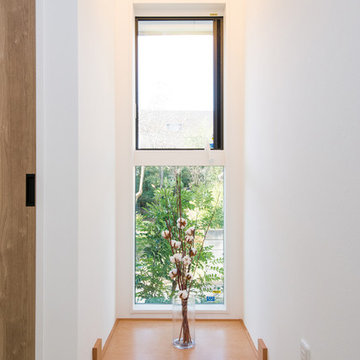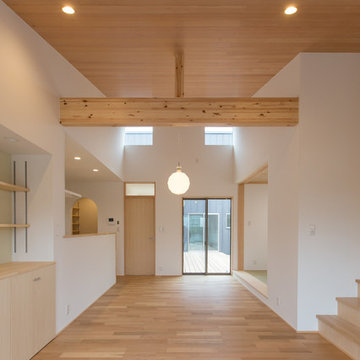Family Room Design Photos with Plywood Floors
Refine by:
Budget
Sort by:Popular Today
201 - 220 of 318 photos
Item 1 of 2
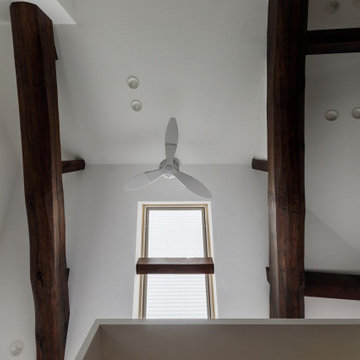
あまり無いアングルですがカメラマンさんにお願いして真上に向いたアングルを撮って頂きました。設計時にイメージしていた天井伏図の考え方が一目瞭然に現われているからです。リノベーション前はゴチャゴチャした普通に良く有る小屋組みでしたが、どうすればシンプル且つ個性的に見せるかが設計のポイントです。
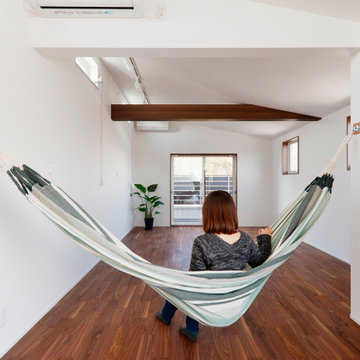
片流れの屋根なりに吹き抜けた、可変性のあるワンフロアの空間。ハイサイドに窓を設けることで、空間の見え方が大きく変わります。
手前に見える梁は構造上必要なのですが、3階建てのルール上あらわしにはできないので、今回は木目調のクロスで仕上げています。
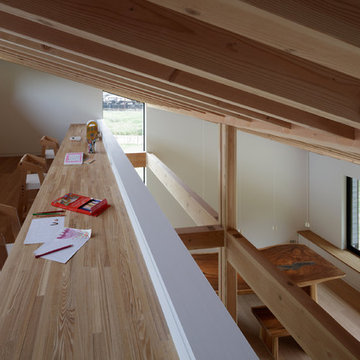
佐倉の別荘|ロフトのファミリールーム
はしごを上がるとリビングダイニングを見下ろすファミリールームがあります。長いカウンターはお子様達の勉強スペースとして利用されています。
撮影:石井雅義
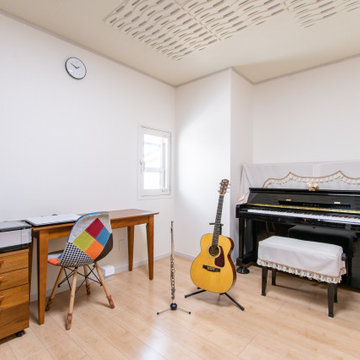
楽器の演奏ができるレッスンルーム。防音仕様だから、いつでも心置きなく楽器の演奏ができます。CDや楽譜など、音楽に関するものをまとめて置けるので、調べものや音楽鑑賞にも集中できます。静かに音楽に向き合える、奥様の大切な場所になりました。
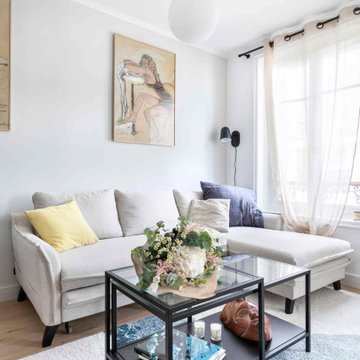
Rénovation complète: sols, murs et plafonds, des espaces de vie d'un vieil appartement (1870) : entrée, salon, salle à manger, cuisine, soit environ 35 m2
Spot « Ring » by Sollux @TheCoolRepublic
Cuisine plan de travail « chêne Bastide », crédence « effet Inox brossé » @Howdens
Canapé lin coton « Boho » by BoboChic @LaRedoute
Table basse « Vittsjö » @Ikea
Plafonnier « Tsuki » by SottoLuce @TheCooleRepublic
Banc TV « Besta » @Ikea
Tapis « Blue Bliss » by Edito @TheCoolRepublic
Applique prise noire et laiton « bureau » by Bolia @TheCoolRepublic
Gris Plomb CH2 0007 @Chromatic
Bleu Hao CH2 0629 @Chromatic
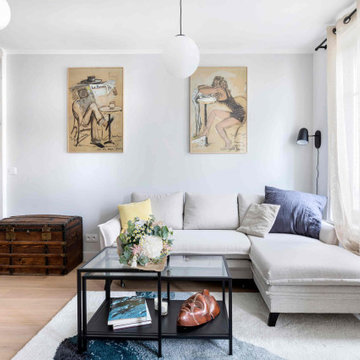
Rénovation complète: sols, murs et plafonds, des espaces de vie d'un vieil appartement (1870) : entrée, salon, salle à manger, cuisine, soit environ 35 m2
Spot « Ring » by Sollux @TheCoolRepublic
Cuisine plan de travail « chêne Bastide », crédence « effet Inox brossé » @Howdens
Canapé lin coton « Boho » by BoboChic @LaRedoute
Table basse « Vittsjö » @Ikea
Plafonnier « Tsuki » by SottoLuce @TheCooleRepublic
Banc TV « Besta » @Ikea
Tapis « Blue Bliss » by Edito @TheCoolRepublic
Applique prise noire et laiton « bureau » by Bolia @TheCoolRepublic
Gris Plomb CH2 0007 @Chromatic
Bleu Hao CH2 0629 @Chromatic
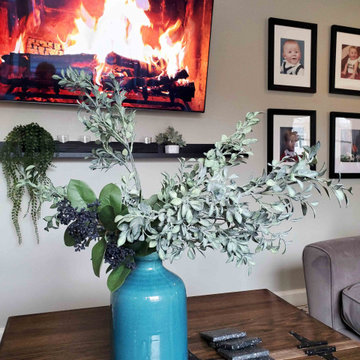
The "Nautical Green Living" project was a residential project that included an open living room space, dining room, and entryway. The client struggled with creating an inviting open room without it being cluttered. By diving the room into functional sections, the reading nook, entertainment, and small office area, we created a multi-functional space filled with green life and nautical vibes.
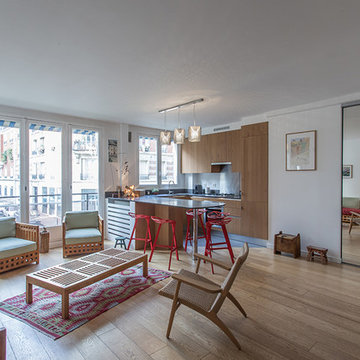
Les travaux de cet appartement de 75m2 de Levallois Perret ont été effectués en 2 mois.
Un nouveau parquet chêne clair sur la totalité de l'appartement, des rangements plus pratiques et une chambre supplémentaire ; le tout en conservant un espace de salon très confortable.
Pour cette cuisine ouverte, nous avons conservé le radiateur en fonte du salon pour l'intégrer au plan de travail, choisi du bois pour les placards et une table sur mesure en pierre grise.
L'espace qui servait jusqu'à lors de salon est devenu une petite chambre avec l'installation d'une nouvelle cloison et d’une porte coulissante pour y accéder.
Dans l'entrée un grand placard avec des coulissants et des aménagements sur mesure, ce miroir monte jusqu'au plafond et double le volume de la pièce...
Family Room Design Photos with Plywood Floors
11
