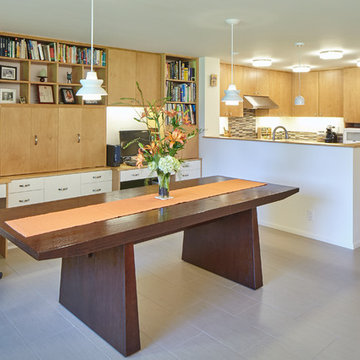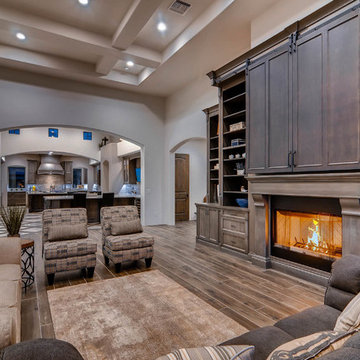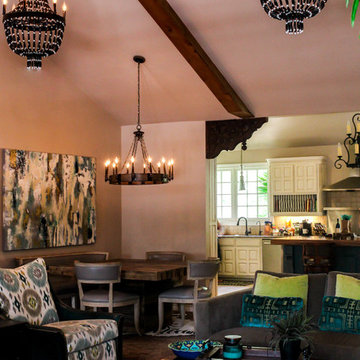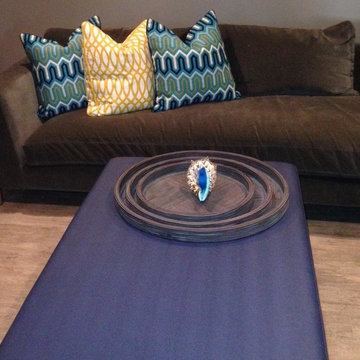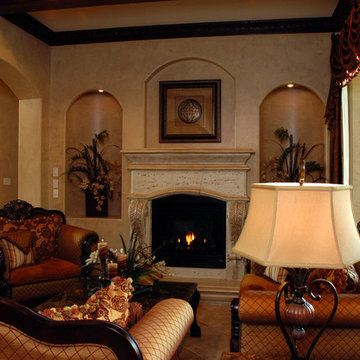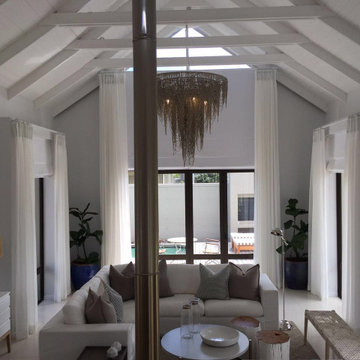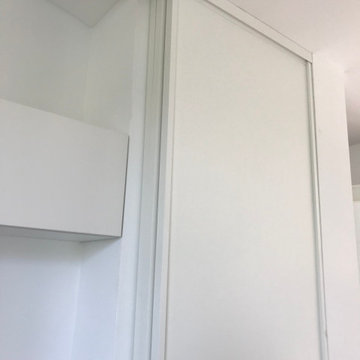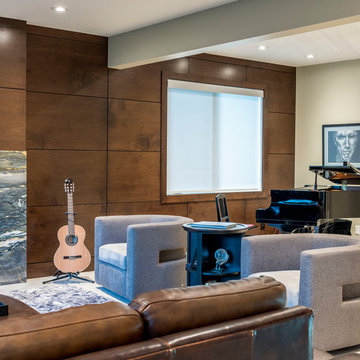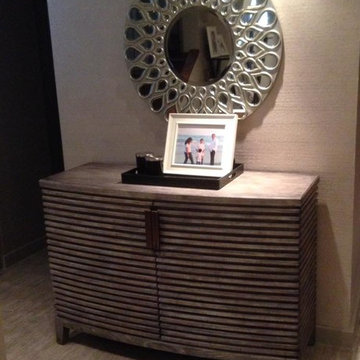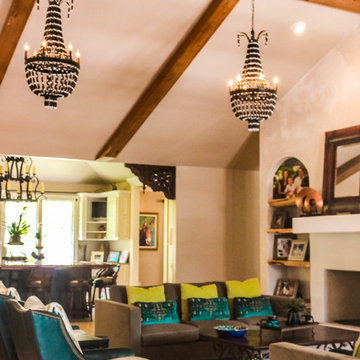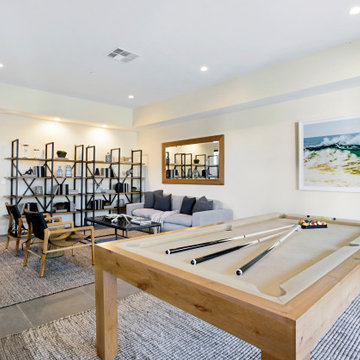Family Room Design Photos with Porcelain Floors and a Concealed TV
Refine by:
Budget
Sort by:Popular Today
21 - 40 of 67 photos
Item 1 of 3
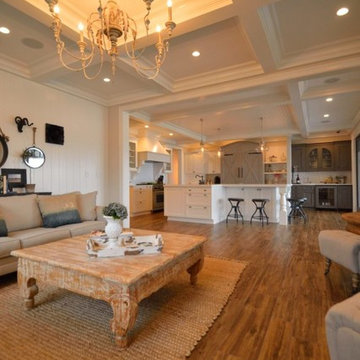
Ketmar Development Corp designed and built this custom lake on Canandaigua Lake. The home was inspired by warm modern farmhouse details like hand-carved wood plank tile, wainscotting, coffered ceilings and a seamless indoor/outdoor covered porch.
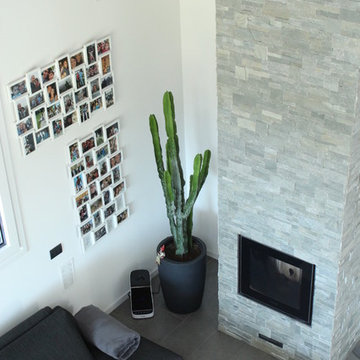
Protagonista dell'ambiente, il camino rivestito da pietre color grigio/azzurro crea in modo armonioso un distacco dal resto dell'arredamento, infondendo carattere al soggiorno. Elegante-dinamico-giovanile-grintoso.
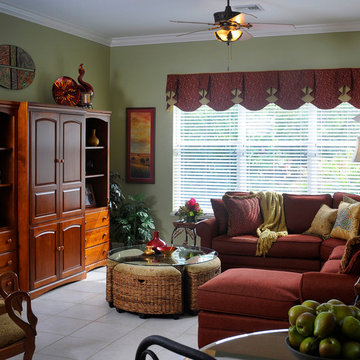
Warm, cozy family room with lots of extra seating for entertaining. Photo by Dick Krueger Photography.
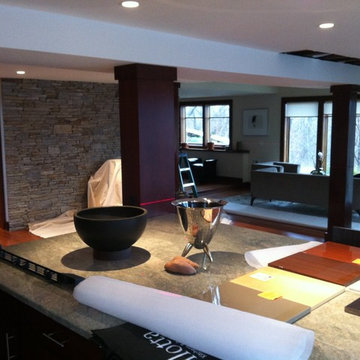
client wanted 3 story fireplace removed to have a open space. We removed drop beams and installed new flush beams to have a level ceiling. We ended up with only one support in the entire first floor.
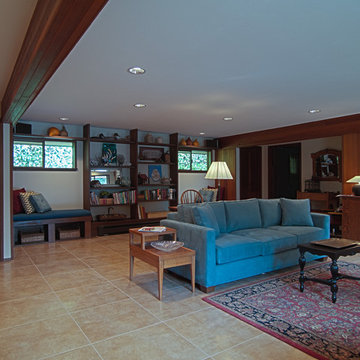
Family room---From a cozy read by the wood stove (behind the camera) to large family gatherings, this family room earns it's keep with a concealed television, sitting nooks, games and a craft table.
The leather like large format tile floor is paired with electric resistant radiant heat.
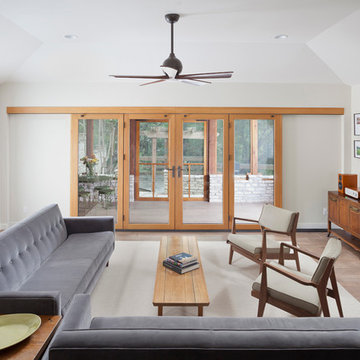
Designer - Amy Jameson, Jameson Interiors, Inc.
Contractor - A.R.Lucas Construction
Photographer - Andrea Calo
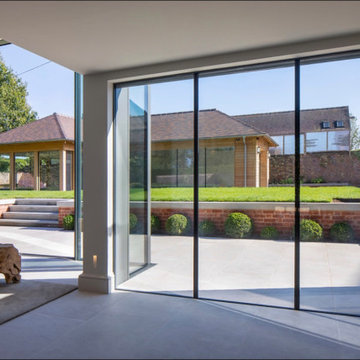
A stunning 16th Century listed Queen Anne Manor House with contemporary Sky-Frame extension which features stunning Janey Butler Interiors design and style throughout. The fabulous contemporary zinc and glass extension with its 3 metre high sliding Sky-Frame windows allows for incredible views across the newly created garden towards the newly built Oak and Glass Gym & Garage building. When fully open the space achieves incredible indoor-outdoor contemporary living. A wonderful project designed, built and completed by Riba Llama Architects & Janey Butler Interiors of the Llama Group of Design companies.
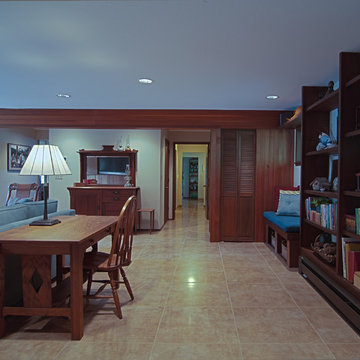
Family room---From a cozy read by the wood stove (off left of the camera) to large family gatherings, this family room earns it's keep with a concealed television, sitting nooks, games and a craft table.
The leather like large format tile floor is paired with electric resistant radiant heat. Two guest bedrooms, a guest bathroom, laundry room and wet bar radiate off this room.
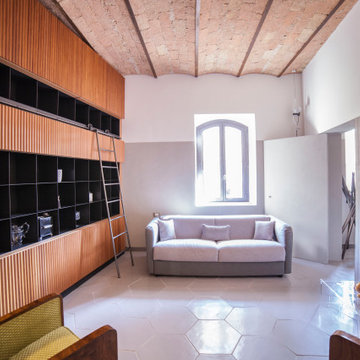
La trasformazione della distribuzione interna ha messo in comunicazione tra di loro i diversi ambienti attraverso nuove aperture che consentono nel corso della giornata e a seconda e degli usi di “allargare” o "restringere" i vari ambienti.
La pavimentazione è realizzata in gres fatto a mano. Questa scelta riporta alla memoria i vecchi pavimenti in cementine esagonali e ben si presta all’esigenza di una soluzione resistente e duratura adatta in una casa d’affitto.
Le pareti sono caratterizzate da una finitura ruvida e di colore grigio fino alla quota del soppalco in modo da caratterizzare gli ambienti in maniera uniforme e rendere più accogliente lo spazio.
Family Room Design Photos with Porcelain Floors and a Concealed TV
2
