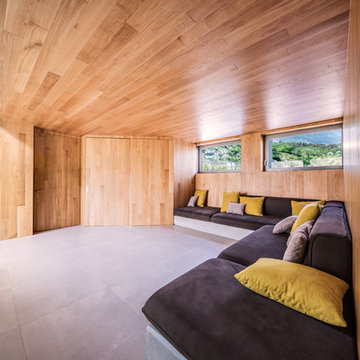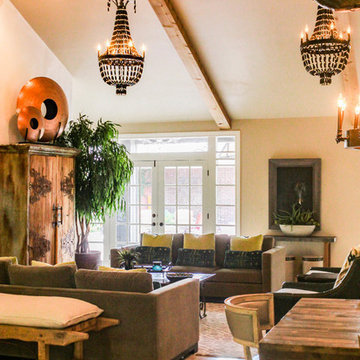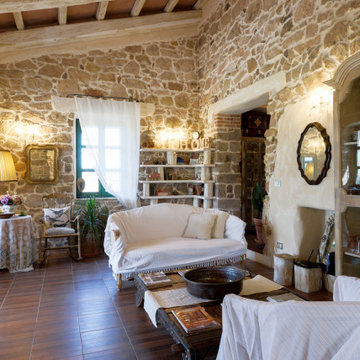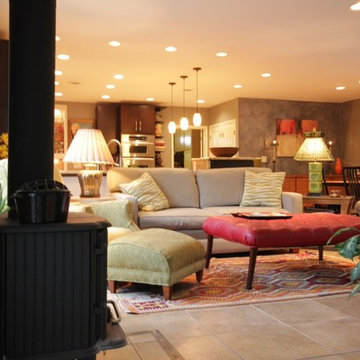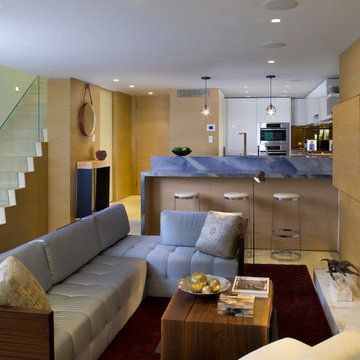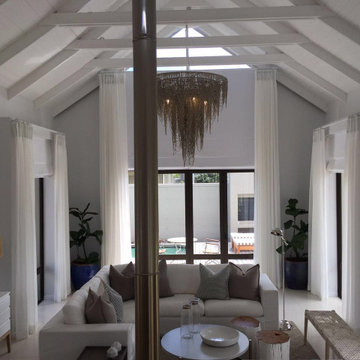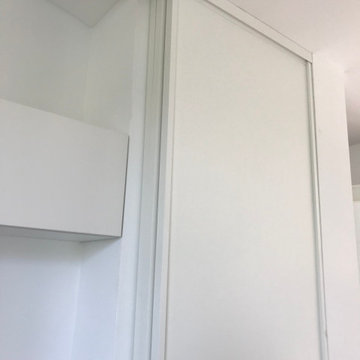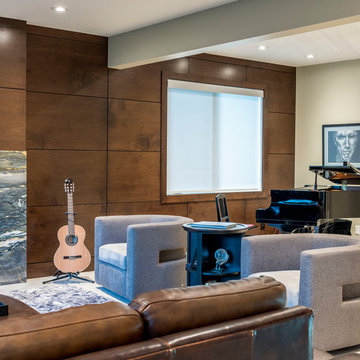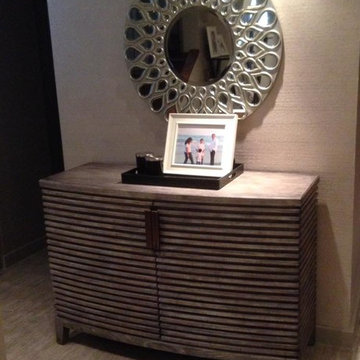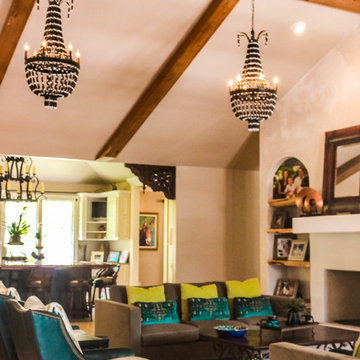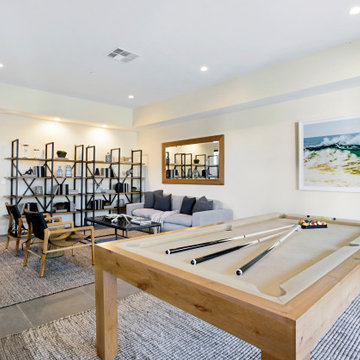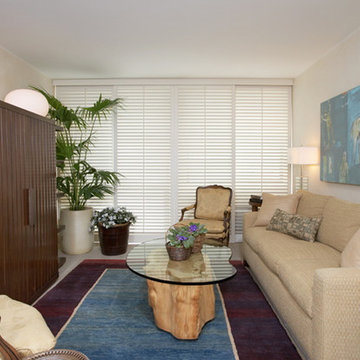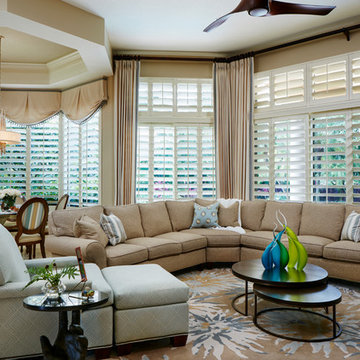Family Room Design Photos with Porcelain Floors and a Concealed TV
Refine by:
Budget
Sort by:Popular Today
41 - 60 of 67 photos
Item 1 of 3

Top floor family room which leads out to a 40 ft x 30 foot full green roof with wooden decking and concrete pavers and sitting and lounging area with concrete and metal fire table. Enjoy the outstanding mountain and water views on this private living green roof. White leather modular seating allows for flexibility of seating large or small numbers. Room has fantastic lighting along with spectacular windows with open water vapour fireplace and drop down screen for tv viewing. Full speaker system and home theatre inside and outside on the green roof. Family room has a mod colorful vibe to the room. Fabrics have also been used on outside seating areas to bring the cohesive color inside and out. John Bentley Photography - Vancouver
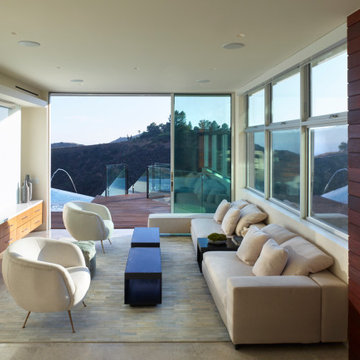
Flowing seamlessly through full height multisliding doors to the pool deck, this lowel level entertainment area resides adjacent a screening room, and powder room. A steam shower provides a complimentary experience to the infinity edge pool. The lowel level entertaining area includes a backlit onyx bar, glass enclosed wine storage room, walnut cabinetry with glass clad wall surface above which incorporates a concealed flat screen. Ipe exterior cladding extends to the interior accentuating the wall as an architectural feature. Exterior board formed concrete walls are exposed, expressing the solidity and expressing the beauty of the wall itself. Strategic lowered ceilings conceal building systems in a thoughtful manner to result in a composed architectural moment accommodating a thin edge cove, concealing lighting washing the ceiling and maximizing the volume of the space.
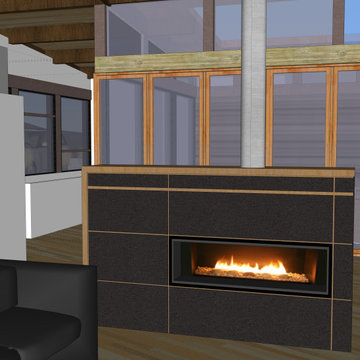
3D model Rendering View - Fireplace Design Development - Open Concept Dining Room, Kitchen & Living room with island fireplace.
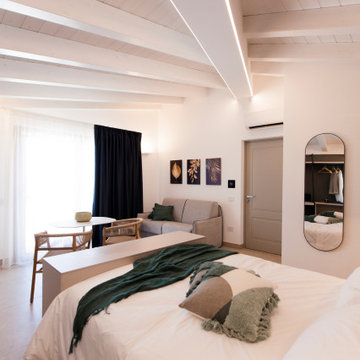
Démolition et reconstruction d'un immeuble dans le centre historique de Castellammare del Golfo composé de petits appartements confortables où vous pourrez passer vos vacances. L'idée était de conserver l'aspect architectural avec un goût historique actuel mais en le reproposant dans une tonalité moderne.Des matériaux précieux ont été utilisés, tels que du parquet en bambou pour le sol, du marbre pour les salles de bains et le hall d'entrée, un escalier métallique avec des marches en bois et des couloirs en marbre, des luminaires encastrés ou suspendus, des boiserie sur les murs des chambres et dans les couloirs, des dressings ouverte, portes intérieures en laque mate avec une couleur raffinée, fenêtres en bois, meubles sur mesure, mini-piscines et mobilier d'extérieur. Chaque étage se distingue par la couleur, l'ameublement et les accessoires d'ameublement. Tout est contrôlé par l'utilisation de la domotique. Un projet de design d'intérieur avec un design unique qui a permis d'obtenir des appartements de luxe.
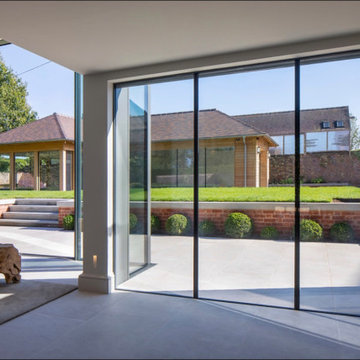
A stunning 16th Century listed Queen Anne Manor House with contemporary Sky-Frame extension which features stunning Janey Butler Interiors design and style throughout. The fabulous contemporary zinc and glass extension with its 3 metre high sliding Sky-Frame windows allows for incredible views across the newly created garden towards the newly built Oak and Glass Gym & Garage building. When fully open the space achieves incredible indoor-outdoor contemporary living. A wonderful project designed, built and completed by Riba Llama Architects & Janey Butler Interiors of the Llama Group of Design companies.
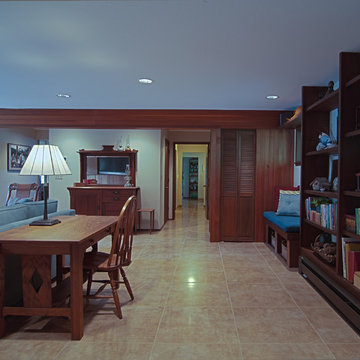
Family room---From a cozy read by the wood stove (off left of the camera) to large family gatherings, this family room earns it's keep with a concealed television, sitting nooks, games and a craft table.
The leather like large format tile floor is paired with electric resistant radiant heat. Two guest bedrooms, a guest bathroom, laundry room and wet bar radiate off this room.
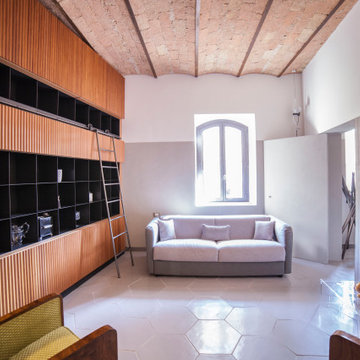
La trasformazione della distribuzione interna ha messo in comunicazione tra di loro i diversi ambienti attraverso nuove aperture che consentono nel corso della giornata e a seconda e degli usi di “allargare” o "restringere" i vari ambienti.
La pavimentazione è realizzata in gres fatto a mano. Questa scelta riporta alla memoria i vecchi pavimenti in cementine esagonali e ben si presta all’esigenza di una soluzione resistente e duratura adatta in una casa d’affitto.
Le pareti sono caratterizzate da una finitura ruvida e di colore grigio fino alla quota del soppalco in modo da caratterizzare gli ambienti in maniera uniforme e rendere più accogliente lo spazio.
Family Room Design Photos with Porcelain Floors and a Concealed TV
3
