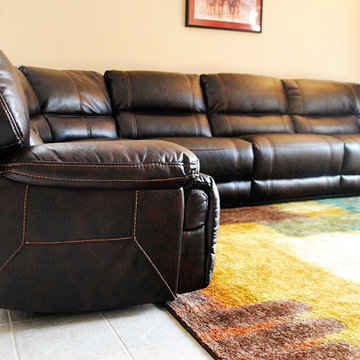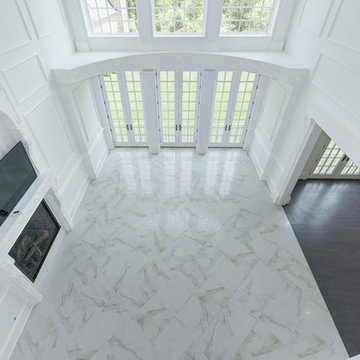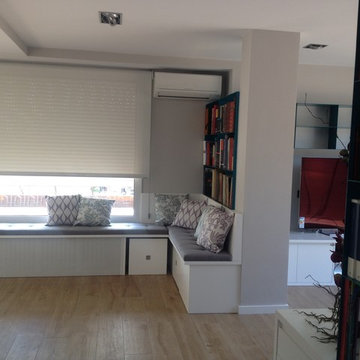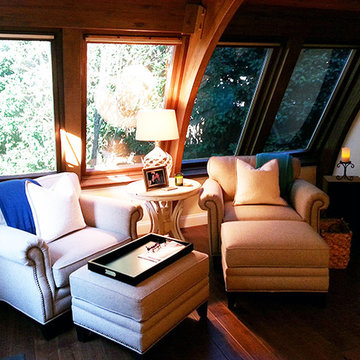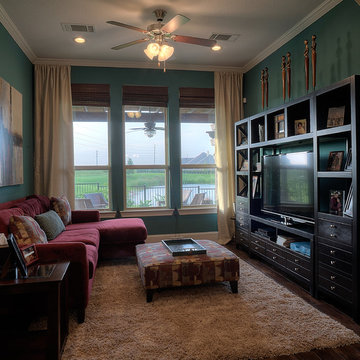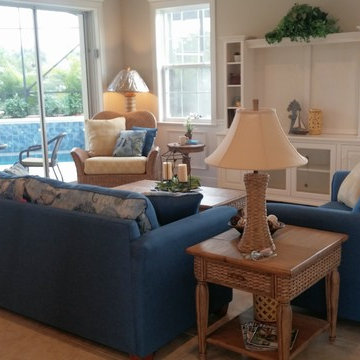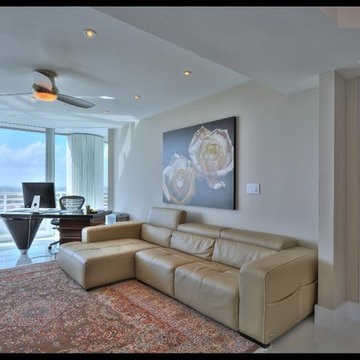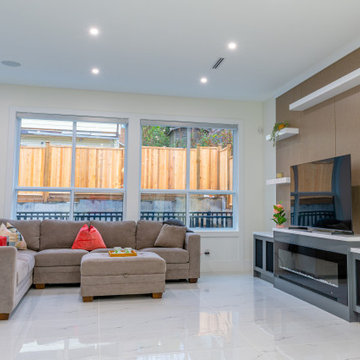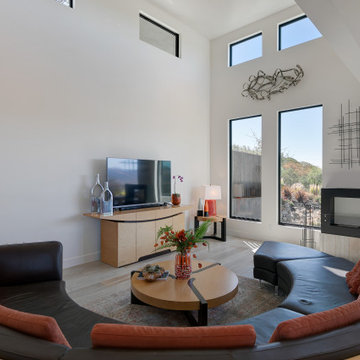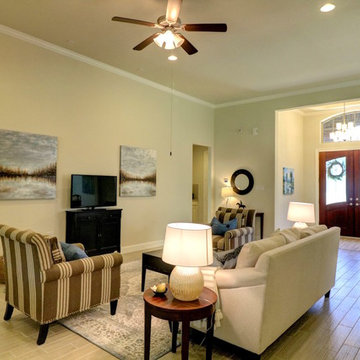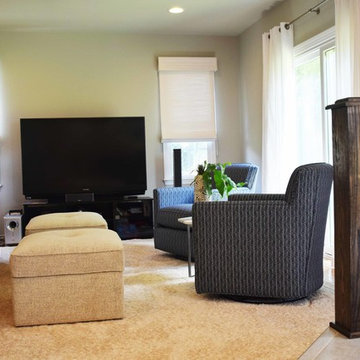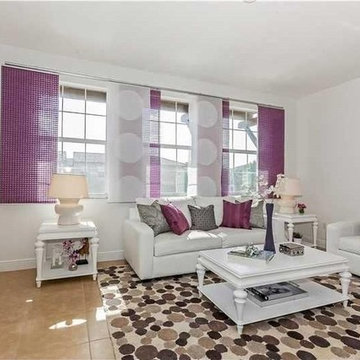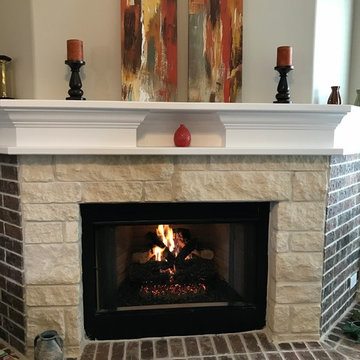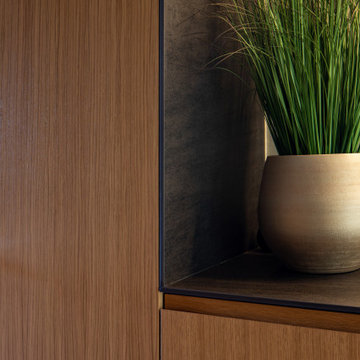Family Room Design Photos with Porcelain Floors and a Freestanding TV
Refine by:
Budget
Sort by:Popular Today
221 - 240 of 382 photos
Item 1 of 3
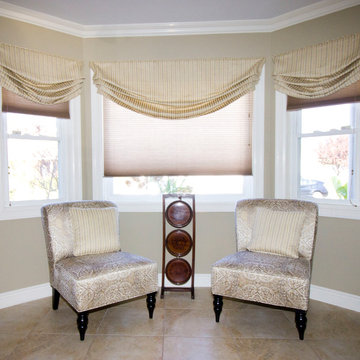
Traditional den with small seating area in front of the windows. Faux roman shades with pale yellow that go lovely with the chairs. Benjamin Moore Bennington Gray (HC-82)
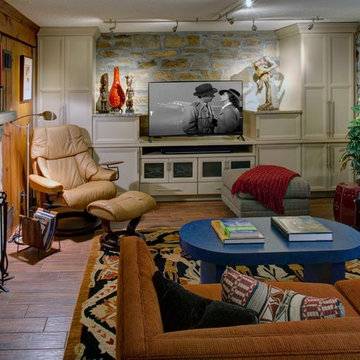
Before this project could start, the source of the water leaking through the walls had to be found and corrected. Then the old mortar was chiseled out and redone. The stones are from a local quarry and have lots of sparkle in them, so we left much of it exposed. The client also liked the visual warmth and patina of the original pine paneling, so wood-look porcelain tile was used on the floor to enhance that feeling. Creating large areas for storage was an important criteria for the use of the room, and to not have it feel overwhelming the paint color for the custom cabinetry was selected so it would blend with the stone walls.
The client is a serious audiophile so the design for the cabinets on this wall included a pull-out turntable, album storage, and all of the audio-visual equipment. The granite ledges are perfect for displaying more of the owner's art collection.
Design: Carol Lombardo Weil, Photo: Alain Jaramillo
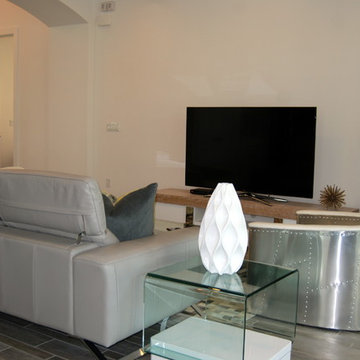
Warm distressed grey flooring tiles to look like wood give a rustic touch to this contemporary setting. Grey sofa with adjustable back, modern aerodynamic leather chairs, bent glass accent tables, animal hide area rug and rustic wood top TV console.
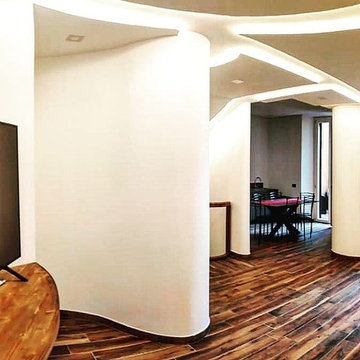
il salotto dal quale si accede a tutte le 3 camere da letto, è una spazio curvilineo e sinuoso la cui fluidità `sottolineata dai controsoffitti. Da questo punto di vista si vede la cucina con l'area pranzo
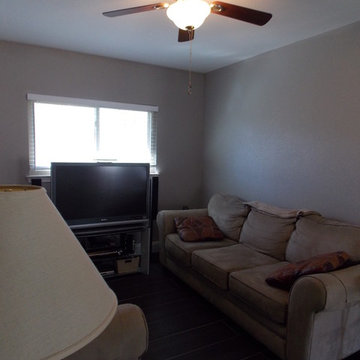
This floor plan was very open. We removed the laminate flooring and replaced the entire house with Porcelain 9x36 tiles that look like bamboo planks.
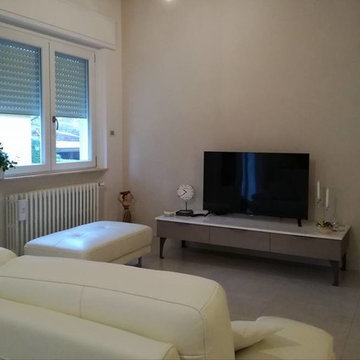
Realizzazione interni. Mobile living living Alevè Stosa materico argilla con top in marmo bianco Carrara. Con #mobiliromagnoli
Family Room Design Photos with Porcelain Floors and a Freestanding TV
12
