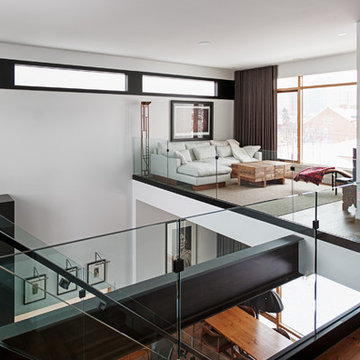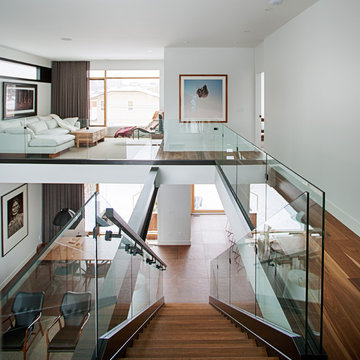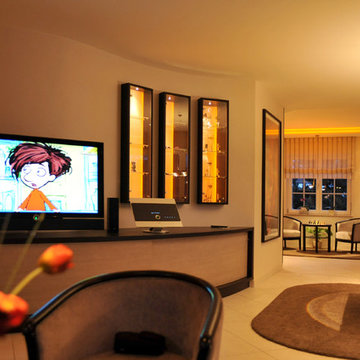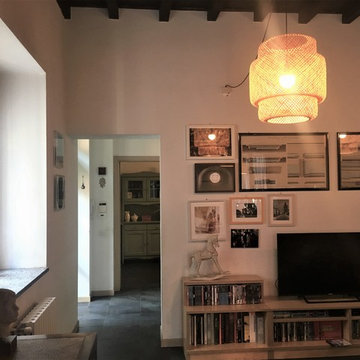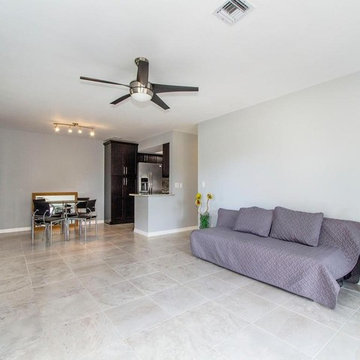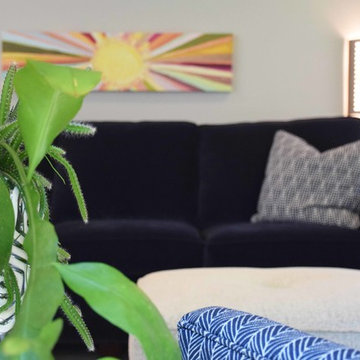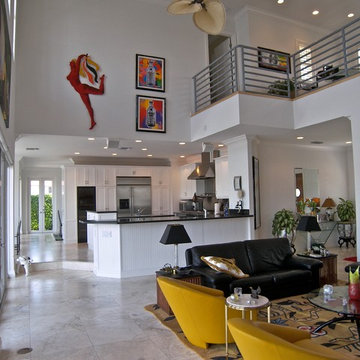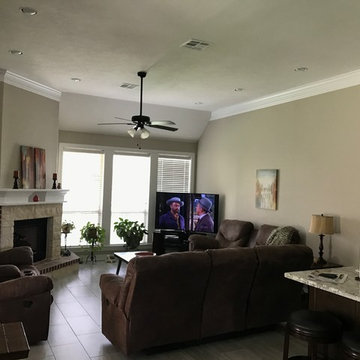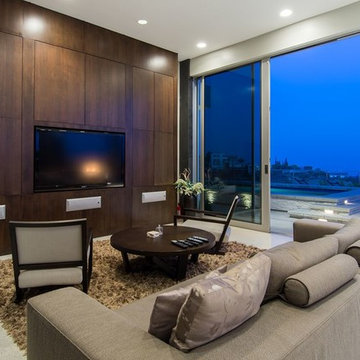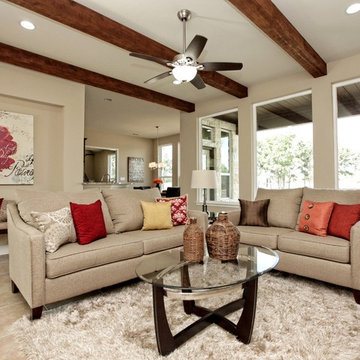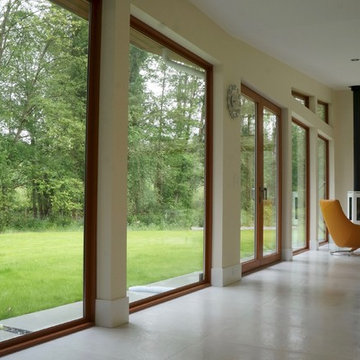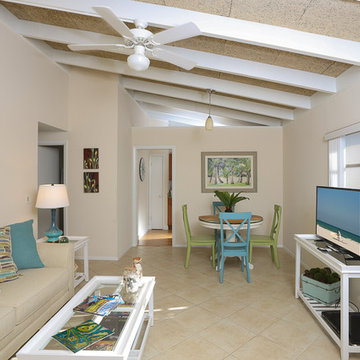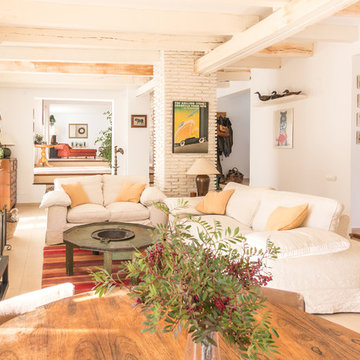Family Room Design Photos with Porcelain Floors and a Freestanding TV
Refine by:
Budget
Sort by:Popular Today
161 - 180 of 382 photos
Item 1 of 3
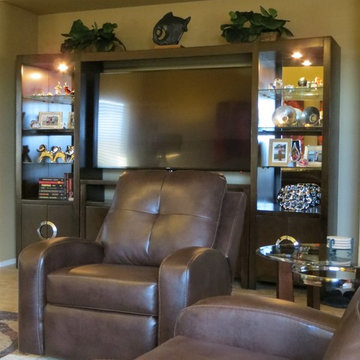
Streamline Interiors, LLC - The solution for a pair of recliners facing the TV was to get ones that swivel.
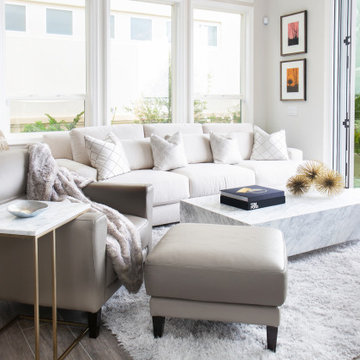
grey and marble living room design. neutral interior design in living room, marble table and grey shag rug, leather chair,
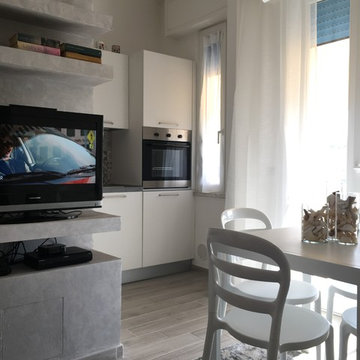
La cucina è parzialmente nascosta alla zona giorno da un muro dove abbiamo deciso di inserire la TV. Le mensole a forte spessore, utilizzate come libreria, sono realizzate in cartongesso e colorate con un tono di grigio che insieme al bianco è un colore dominante in questa zona giorno
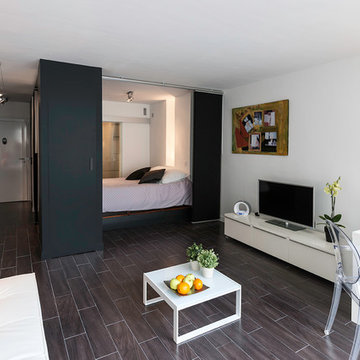
Ce studio ne dispose que d'un seule fenêtre, l'espace de couchage a été créé en second jour et dissimulé derrière des panneaux japonais pour conserver l'intimité de ces lieux
Crédit photo Jean Villain
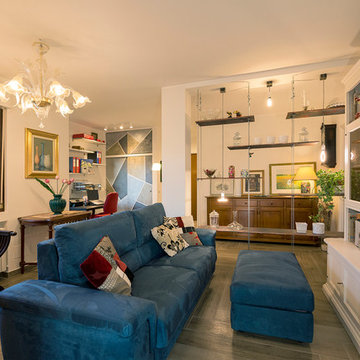
Spazio salotto con mobile a parete esistente rinnovato e proposto in bianco, parete vedo non vedo realizzata su misura con mensole sospese fissate a cavetti metallici ancorati a soffitto e a pavimento. Angolo ricavato x piccolo studio.
Ph: Emanuela Baccichetti
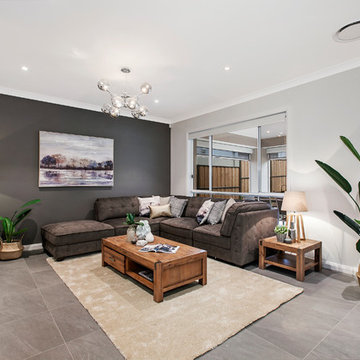
An expansive 50 square home that showcases sheer luxury and grandeur, this Horizon Homes build has impressive street appeal and presence.
Horizon Homes and the owners of this property put a lot of thought into the design of the home, and the result is a practical floor plan that separates accommodation and living spaces and makes sure everyone in the family has their own space.
A generous undercover indoor-outdoor entertainment area makes this the perfect home for entertaining and family living.
Features of this home include five generous size bedrooms plus study and four full bathrooms; two king size master suites upstairs; one with walk in robe and ensuite and additional master with ensuite, robe and its own parents retreat.
A multipurpose room downstairs could be used as a guest bedroom and comes complete with built ins and adjoining full bathroom or perhaps could be converted to a home cinema or office.
The light-filled kitchen has stone bench tops with a separate island bench with waterfall edges; high end appliances with gas cook top, dishwasher, range hood and oven; and a spacious walk in pantry.
A meals area off the kitchen opens up onto the alfresco area, which has retractable fly screens for all season outdoor entertainment and overlooks a large landscaped garden.
Automatic double garage with internal access.
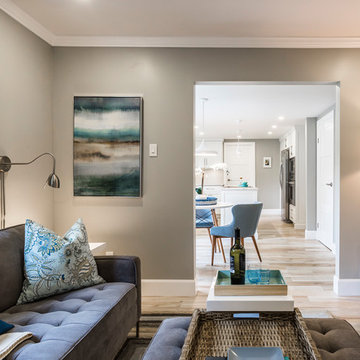
Designed by : TOC design – Tania Scardellato
Construction by: TOC design & construction inc.
Photographer: Guillaume Gorini - Studio Point de Vue
Adding color though accessories is enough to add character without having to be trendy. It’s easier to replace a blue bowl than it is to replace a blue mosaic backslash.
Family Room Design Photos with Porcelain Floors and a Freestanding TV
9
