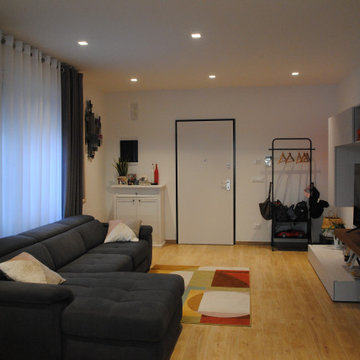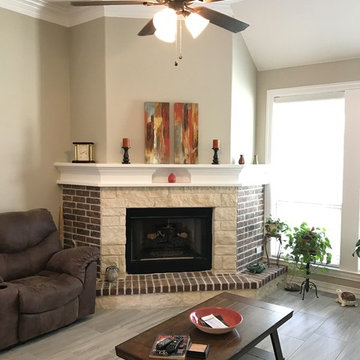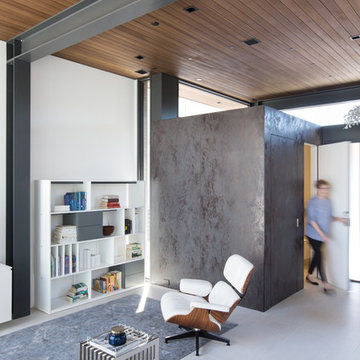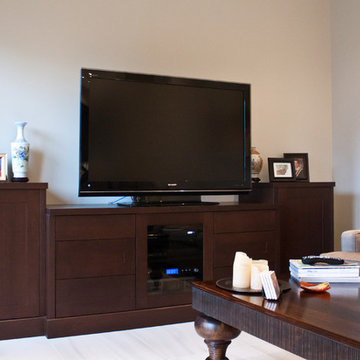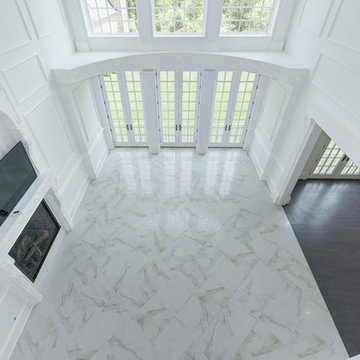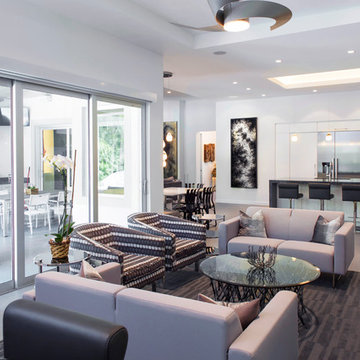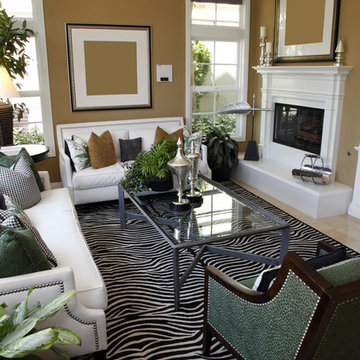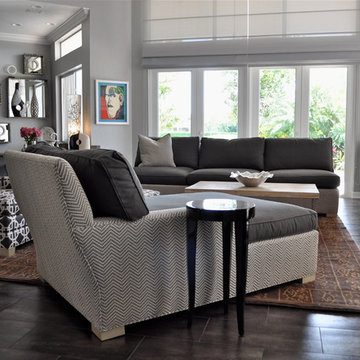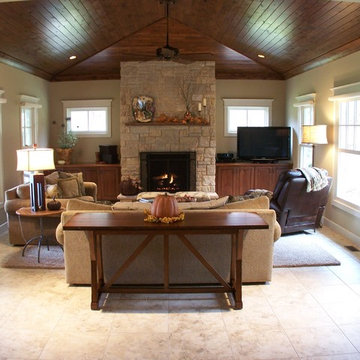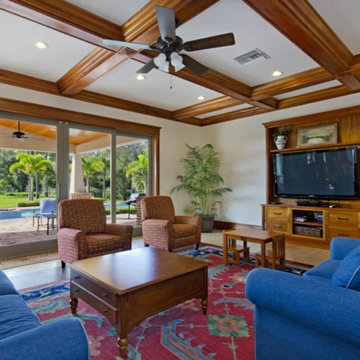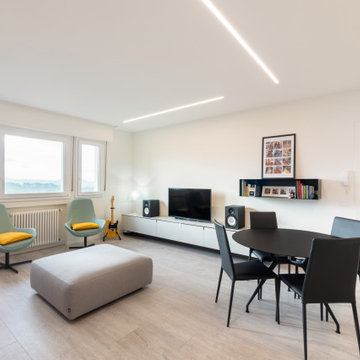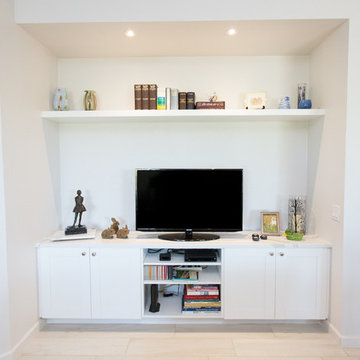Family Room Design Photos with Porcelain Floors and a Freestanding TV
Refine by:
Budget
Sort by:Popular Today
81 - 100 of 382 photos
Item 1 of 3
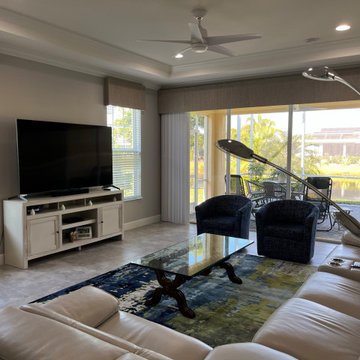
New build with soft gray walls and floor tile provide the backdrop for pops of navy and turquoise and lime.
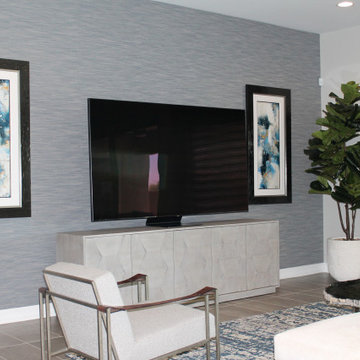
This view of the media zone of the family room shows the unique design elements such as the wall covering, abstract original artwork, faux trees and table top succulent arrangement on the petrified wood coffee table and a bit of the gorgeous wool and silk area carpet.
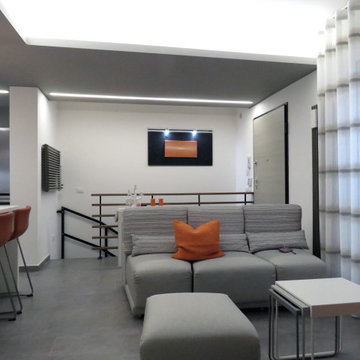
Al fine di sfruttare ogni centimetro a disposizione la cucina è stato interamente progettata su misura, così come il divano modulabile che presenta da un lato le sedute per mangiare, quando viene aperta la consolle, e dal lato opposto le sedute per vedere tv.
Il controsoffitto scuro introduce verso la cucina, mentre le pareti ed il soffitto della zona soggiorno sono state dipinnte di bianco. La parete attrezzata, progettata anch'essa su misura, riprende i colori della cucina, con l'aggiunta di alcune finiture in bambù.
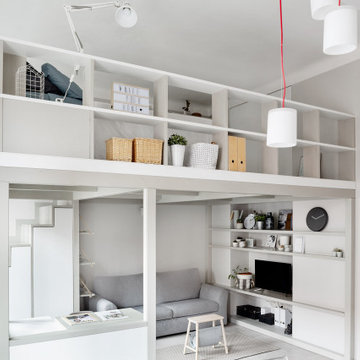
Una loft di 38 mq. Quali sono secondo voi i MUST HAVE per una small house? Secondo noi la possibilità di sfruttare il più possibile gli spazi eliminando pareti e divisori e giocando con gli arredi, aumentando così anche la luminosità. Abbiamo progettato un unico elemento, un soppalco che con le sue sfaccettature crea diverse soluzioni per non farsi mancare proprio nulla.
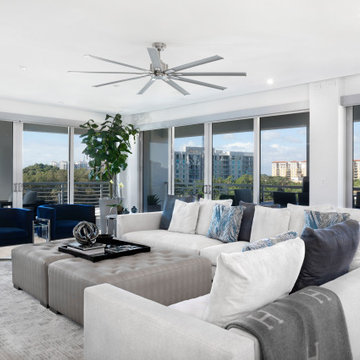
Ths bright and open family room in whites, greys and blue tones is inviting and sophisticated at the same time. They large sectional with coffee table ottomans creates a dramatic space that is also cozy.
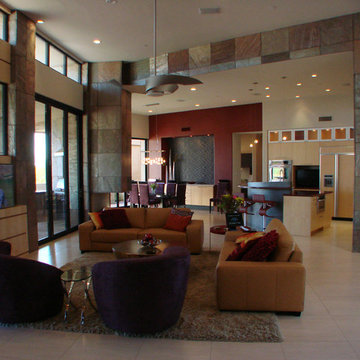
This Arizona modern home is defined by its desert context, as evidenced by the deep shade overhangs, a cooling pool, and an earth-tone material palette that fades into its surroundings. The wedge-shaped floor plan funnels circulation through a small entryway, then quickly expands into an angled array of living spaces that embrace a “front row seat” view of Tortuga Mountain. The client-driven interior style is a personalized collaboration that celebrates warmth and contrast.
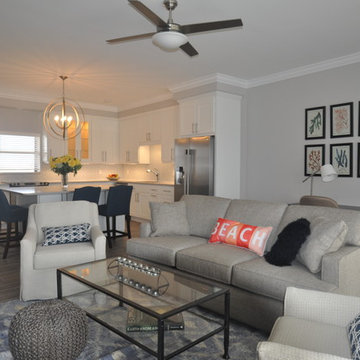
A complete renovation of a 1960 one bedroom condominium that entailed the demolition of walls that divided the foyer, kitchen and living room - resulting in one open multi-functional space
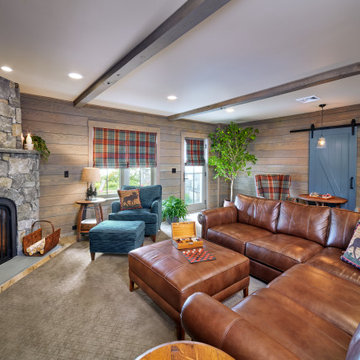
The clients call this room the Moose Lodge, for its campy rustic feel. Much more warm and textural than the light coastal rooms on the upper floors, this is a place for the husband and extended family to enjoy a fire and a football game on the large TV (left of fireplace out of photo view).
Family Room Design Photos with Porcelain Floors and a Freestanding TV
5
