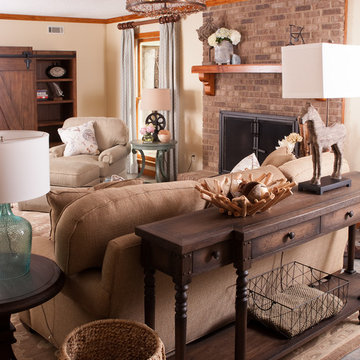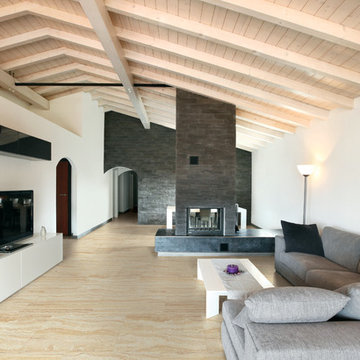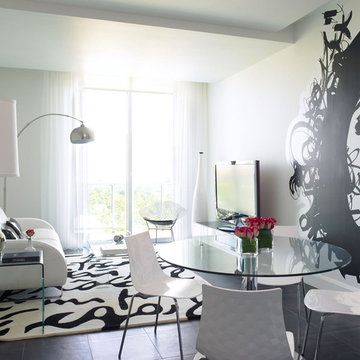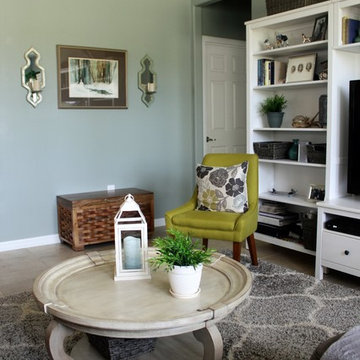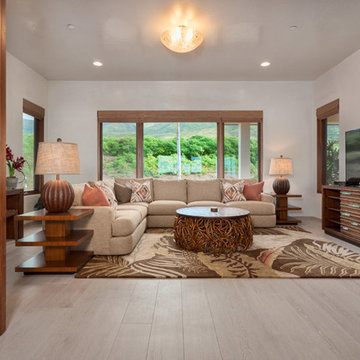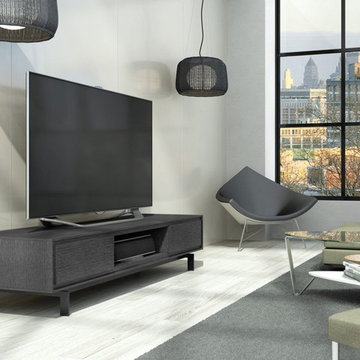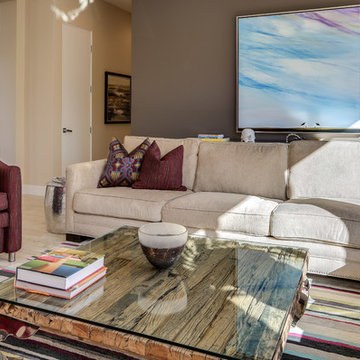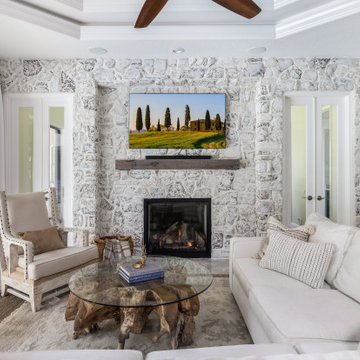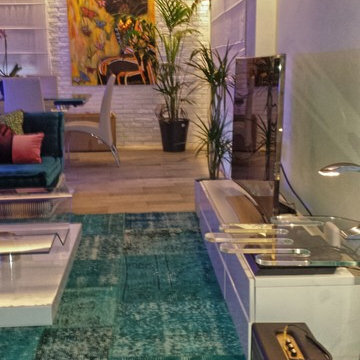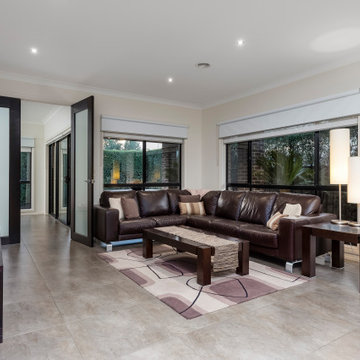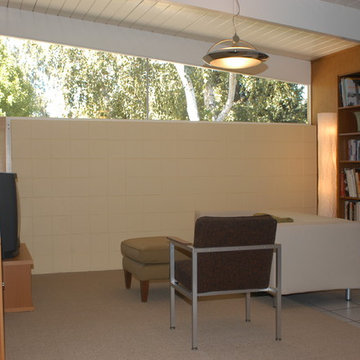Family Room Design Photos with Porcelain Floors and a Freestanding TV
Refine by:
Budget
Sort by:Popular Today
61 - 80 of 382 photos
Item 1 of 3
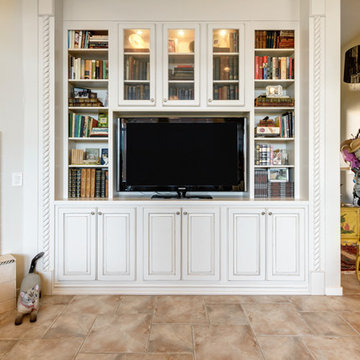
A built-in media wall doubles as a small library. Large rope columns frame the cabinetry, giving it an elegant appeal.
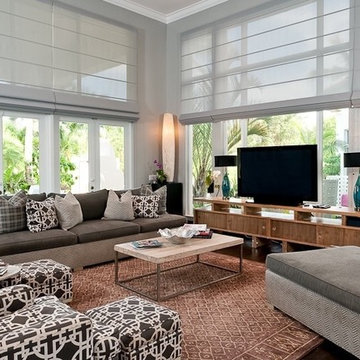
This is a perfect family room for gatherings, watching TV or enjoying all the views of the lush tropical landscaping. Different shades of browns, neutrals and whites are comfortable and calming without being dull.
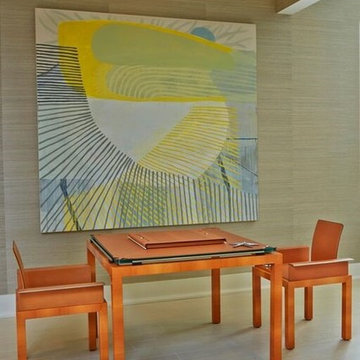
Melanie's inspiration for this luxurious room was an artfully crafted Tresserra Bolero pool table that was built for recreation with incredible style and function, exemplifying the sophisticated and sporty Hampton resident. Our firm created a glamorous entertainment space where family and friends can get away and spend time together playing backgammon, chess, billiards and even a simple game of tic tac toe. A Guy Stanley Monopoly board painting greets you as you enter the room, a nod to the past. We used grass cloth wallpaper to create warmth, intimacy and texture, bringing a bit of nature into the space. The deep velvet custom sofa sits in front of a custom mirrored media cabinet, which sits below a large TV. The cabinet and TV are flanked by Carl Springer stools from Todd Merrill with glamorous Bakalowitz inspired sconces above. The Arteriors Indogene chandelier illuminates the metallic hand painted ceiling, which we designed to resemble the star filled Hamptons sky. A Jane Martin diptique ties in the room's color palette and is complemented by the whimsical sculptures that stand on either side. One ironically named "Road Runner" is also a reference to the past. A yellow lollipop sculpture by Desirez Obtain Cherish sits adjacent to an art-inspired fireplace.
Melanie Roy Design created a modern, high style recreation space for family and friends to relax and spend time together in an elegant, comfortable space that complements the chic Hamptons lifestyle, showing that family fun can be stylish whether in the country or the city. Photo by Anastassio Mentis.
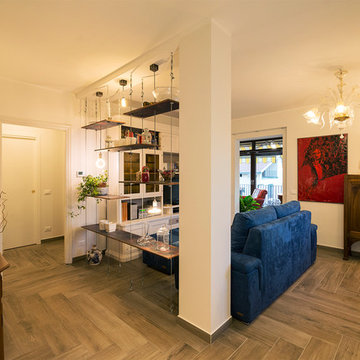
Spazio salotto con mobile a parete esistente rinnovato e proposto in bianco, parete vedo non vedo realizzata su misura con mensole sospese fissate a cavetti metallici ancorati a soffitto e a pavimento.
Ph: Emanuela Baccichetti
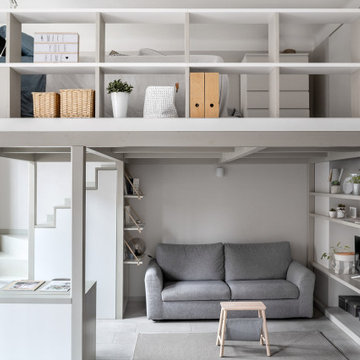
Giocare con gli arredi, perchè no? Una scala che diventa un armadio, un piccolo angolo studio che si impacchetta per lasciare spazio ai nostri ospiti, una libreria divertente a ribalta. Una scala può diventare un contenitore fin dal primo gradino, una ringhiera può essere pensata anche come una libreria. Ci siamo divertite a pensare che tutti gli elementi potessero avere una doppia anima.
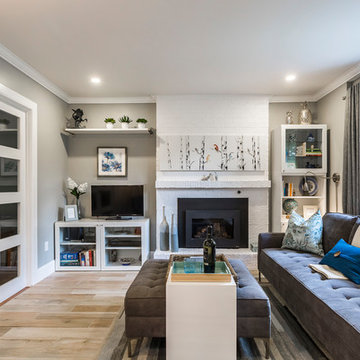
Designed by : TOC design – Tania Scardellato
Construction by: TOC design & construction inc.
Photographer: Guillaume Gorini - Studio Point de Vue
An inexpensive way to add character is to paint that dated brick you may have at your fireplace, we did just that, with 2 coats of a Zinner primer and high quality semi gloss white paint, the once dated fireplace got a makeover and blends perfectly in the space.
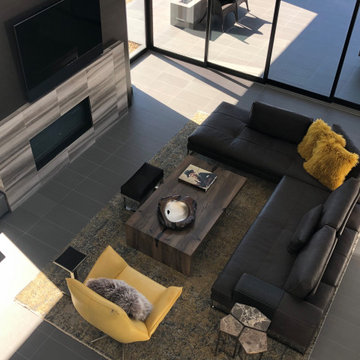
Comfortable, inviting, elegant great room using organic materials with a pop of color
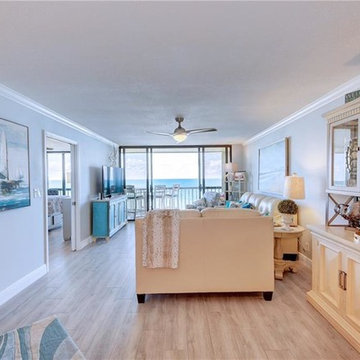
This condo is light and airy. The ocean colors are brought inside continuing the relaxing calming feeling that you get when you live by the sea.
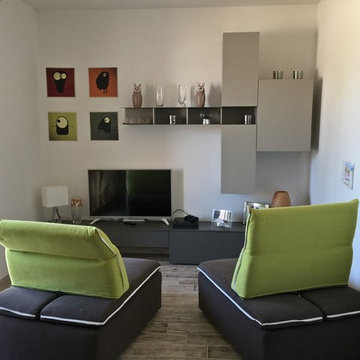
il Salotto-studio è stato concepito come zona relax e sala giochi, è uno spazio ampiamente dedicato ai bambini. Le poltrone inserite sono profonde ed il meccanismo dello schienale le trasformano in chaise-longue. Il mobile semplice e lineare è laccato in due diversi colori, la parte a terra grigio/marrone e la parte sospesa color tortora. Il tessuto verde dello schienale dona un tocco di allegria e vivacità come i quadri appesi alla parete.
Family Room Design Photos with Porcelain Floors and a Freestanding TV
4
