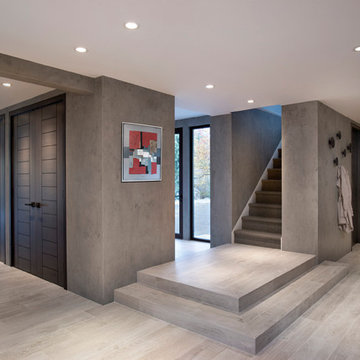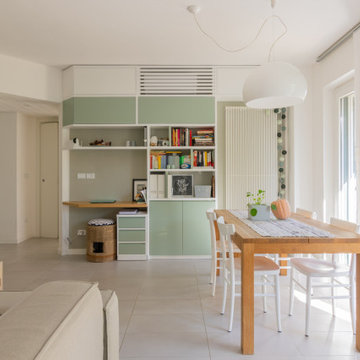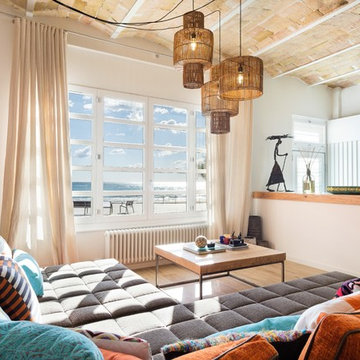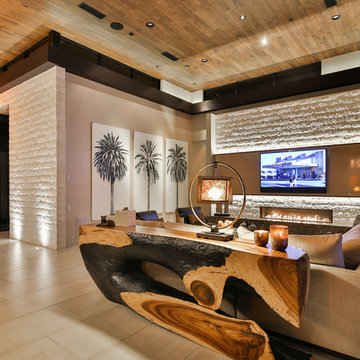Family Room Design Photos with Porcelain Floors and a Ribbon Fireplace
Refine by:
Budget
Sort by:Popular Today
21 - 40 of 350 photos
Item 1 of 3
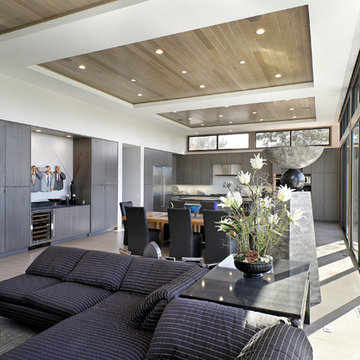
As a builder of custom homes primarily on the Northshore of Chicago, Raugstad has been building custom homes, and homes on speculation for three generations. Our commitment is always to the client. From commencement of the project all the way through to completion and the finishing touches, we are right there with you – one hundred percent. As your go-to Northshore Chicago custom home builder, we are proud to put our name on every completed Raugstad home.
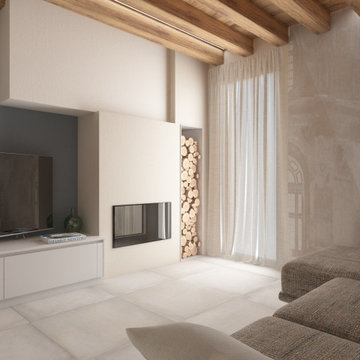
Il gioco di cartongesso crea la nicchia porta legna e nasconde il camino. La carta da parati e le travi a vista scaldano l' ambiente creando una stanza rilassante ma luminosa.

View with all the murphy bed pulled down and made up for guests to enjoy! The desk has been pulled down and inside storage revealed - space for all the craft items, wrapping paper, tissue paper, homework items. The custom cabinets were carefully planned to incorporate all the items our clients needed, focusing on function and aesthetic.
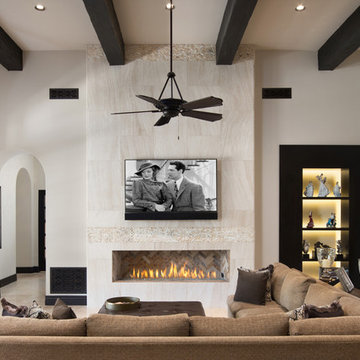
World Renowned Architecture Firm Fratantoni Design created this beautiful home! They design home plans for families all over the world in any size and style. They also have in-house Interior Designer Firm Fratantoni Interior Designers and world class Luxury Home Building Firm Fratantoni Luxury Estates! Hire one or all three companies to design and build and or remodel your home!

This stunning living room was our clients new favorite part of their house. The orange accents pop when set to the various shades of gray. This room features a gray sectional couch, stacked ledger stone fireplace, floating shelving, floating cabinets with recessed lighting, mounted TV, and orange artwork to tie it all together. Warm and cozy. Time to curl up on the couch with your favorite movie and glass of wine!

Fireplace: - 9 ft. linear
Bottom horizontal section-Tile: Emser Borigni White 18x35- Horizontal stacked
Top vertical section- Tile: Emser Borigni Diagonal Left/Right- White 18x35
Grout: Mapei 77 Frost
Fireplace wall paint: Web Gray SW 7075
Ceiling Paint: Pure White SW 7005
Paint: Egret White SW 7570
Photographer: Steve Chenn

This contemporary beauty features a 3D porcelain tile wall with the TV and propane fireplace built in. The glass shelves are clear, starfire glass so they appear blue instead of green.
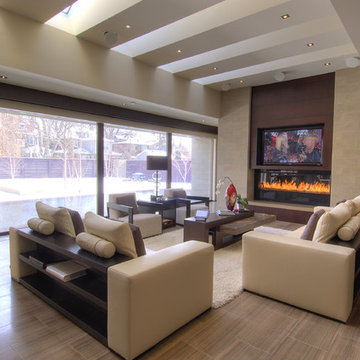
This home was the Bronze medalist for "Best Integrated Home" in Electronic House Magazine and Silver Medalist from the Custom Electronic Design and Installation Association.
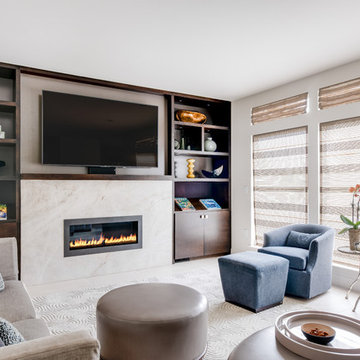
The challenge – take a dated kitchen, family room and office and turn them into a home that reflects today’s open and integrated living style.
Comfortable seating with performance fabrics on the sofa and chairs and leather look-alike vinyl on the ottomans make this family room family friendly.
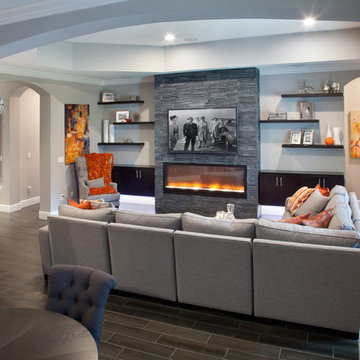
This stunning living room was our clients new favorite part of their house. The orange accents pop when set to the various shades of gray. This room features a gray sectional couch, stacked ledger stone fireplace, floating shelving, floating cabinets with recessed lighting, mounted TV, and orange artwork to tie it all together. Warm and cozy. Time to curl up on the couch with your favorite movie and glass of wine!
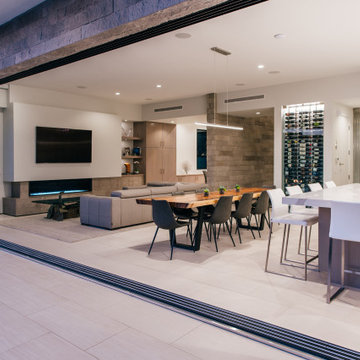
View of the living room, kitchen, dining and entertainment space, completely open to the waterfront deck with a series of sliding doors

This contemporary beauty features a 3D porcelain tile wall with the TV and propane fireplace built in. The glass shelves are clear, starfire glass so they appear blue instead of green.
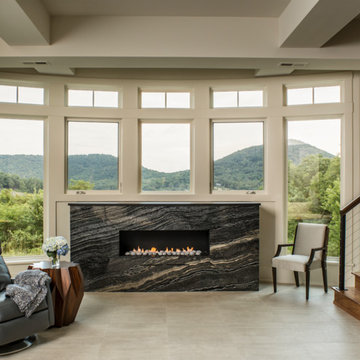
Builder: Thompson Properties Interior Designer: Allard & Roberts Interior Design Cabinetry: Advance Cabinetry Countertops: Mountain Marble & Granite Lighting Fixtures: Lux Lighting and Allard & Roberts Doors: Sun Mountain Plumbing & Appliances: Ferguson Photography: David Dietrich Photography
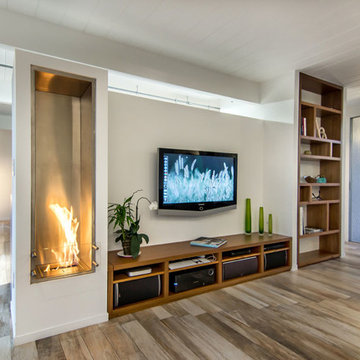
This is a rebuild of a Bay Area mid-century home. The floors are made of porcelain tile that looks like wood. The heating system is radiant heat which transfers heat better through tile than through hardwood. This stainless steel vertical fireplace burns ethanol fuel. The fireplace is by Ecosmart Fireplace: according to the Ecosmart website, "EcoSmart Fireplaces are fuelled by bioethanol, a renewable liquid fuel produced from agricultural by-products which burns clean - no smoke, no sparks, no fuss."
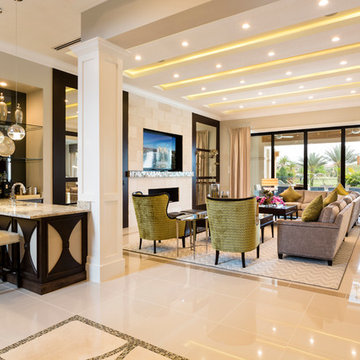
This family room has ample amount of seating as well as light. With a custom design ceiling treatment that incorporates lighting as well as a featured wall that uses a variation of materials and colors this provides a stunning space and lasting impression.
Family Room Design Photos with Porcelain Floors and a Ribbon Fireplace
2
