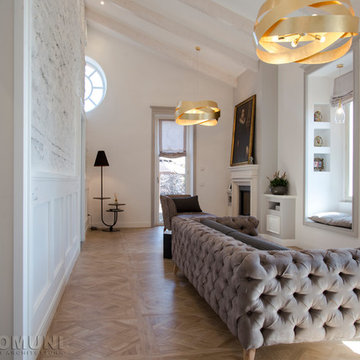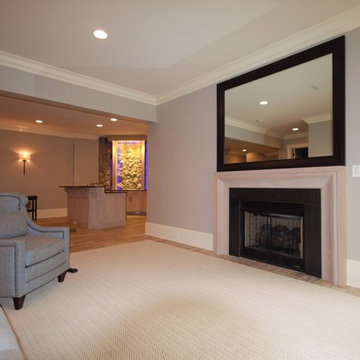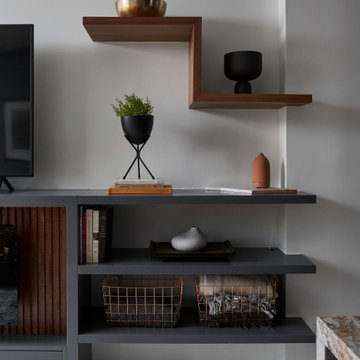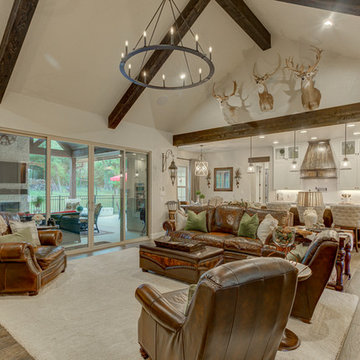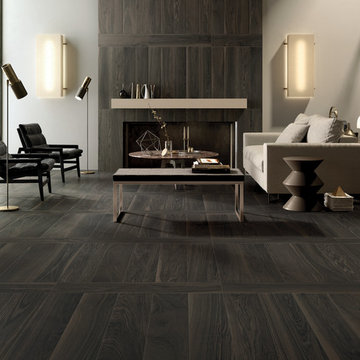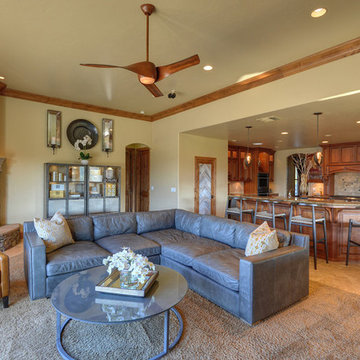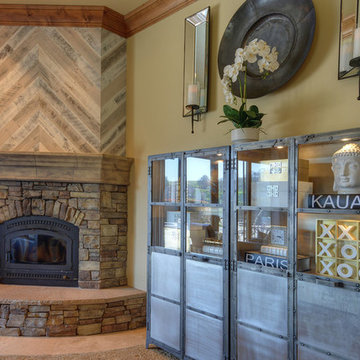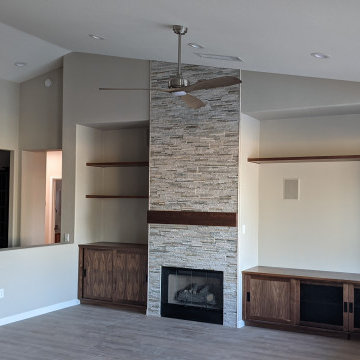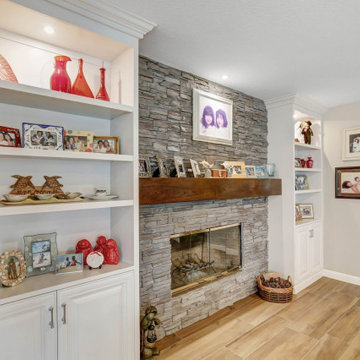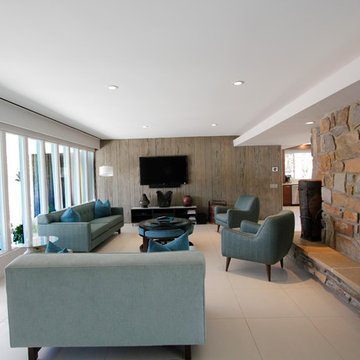Family Room Design Photos with Porcelain Floors and a Standard Fireplace
Refine by:
Budget
Sort by:Popular Today
241 - 260 of 1,178 photos
Item 1 of 3
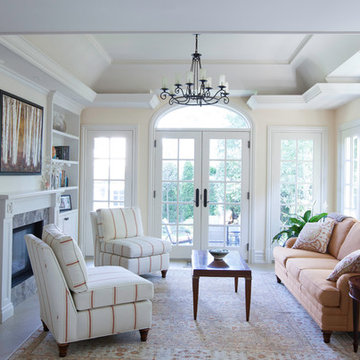
Interior Design by Ph.D. Design
Furnishing & Decor by Owner
Photography by Drew Haran
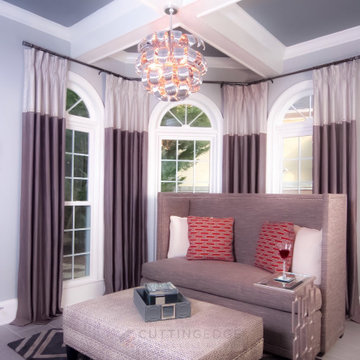
Could you imagine this once dark orange, outdated keeping room would transition into this beautiful, bright, space???
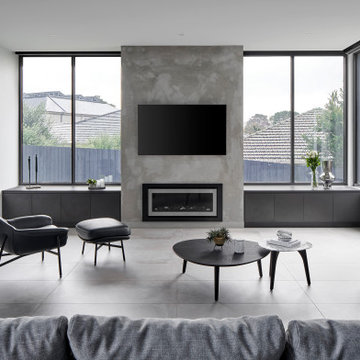
Facing the fireplace and tv as well as out to the Dandenongs beyond, the seating here offers the perfect position for any season.
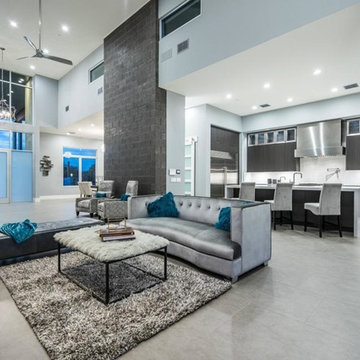
We love this modern family room open concept, with porcelain floors, high ceilings, and recessed lighting.
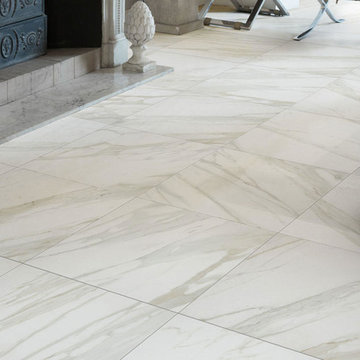
Generation Marble, a popular and stunning range. Marble effect porcelain tiles in this range replicate a wide range of natural marble including Calcutta, Nero Marquinia and Pietra Grey. These tiles are ideal for residential and commercial environments.
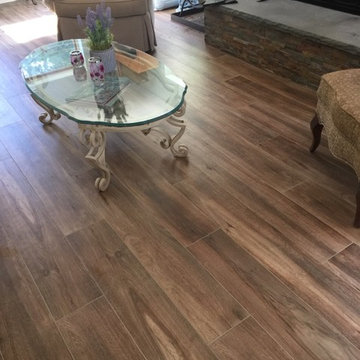
Living room remodel. Rust slate cladding 4 x 14 on the fireplace. New Forest 8 x 48 wood look porcelain tile on the floors.
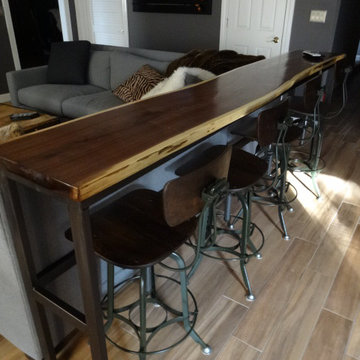
Brushed nickle counter stools with dark wood seats and backs accent the living room walnut bar top. Even if there is no area rugs, the floors are warm and cozy with heated wood look ceramic tile through out.
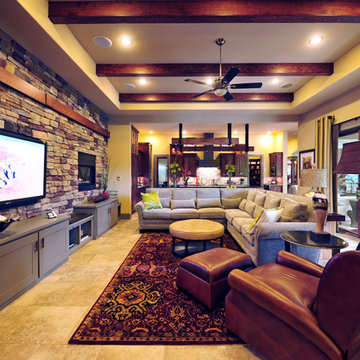
A few years back we had the opportunity to take on this custom traditional transitional ranch style project in Auburn. This home has so many exciting traits we are excited for you to see; a large open kitchen with TWO island and custom in house lighting design, solid surfaces in kitchen and bathrooms, a media/bar room, detailed and painted interior millwork, exercise room, children's wing for their bedrooms and own garage, and a large outdoor living space with a kitchen. The design process was extensive with several different materials mixed together.
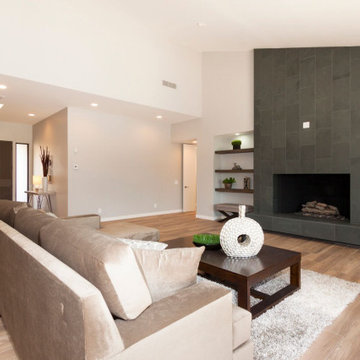
Remodeled Family Room - all new flooring, new reshaped fireplace with large porcelain tile, floating shelves, tile wood- look floors, staging furniture and accessories.
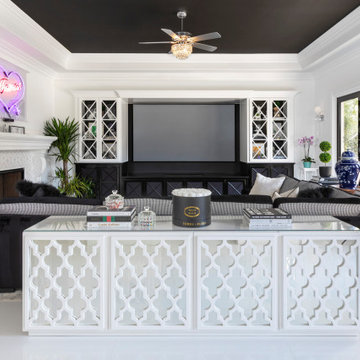
This stunning great room features custom built black and white lacquer cabinets to match the kitchen, lavish mantle featuring the same mosaic tile on the kitchen backsplash, custom storage bureau behind the couches, custom black lacquer hutch (just outside the view), recessed ceiling with custom crown moulding,and bi-fold sliding doors that enable you to open the space up to the outside.
Family Room Design Photos with Porcelain Floors and a Standard Fireplace
13
