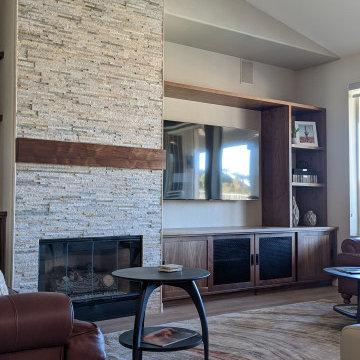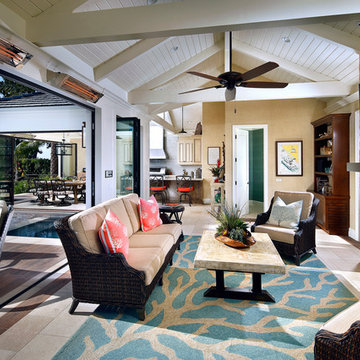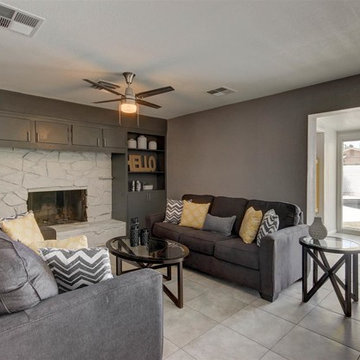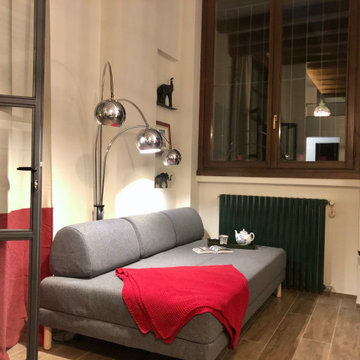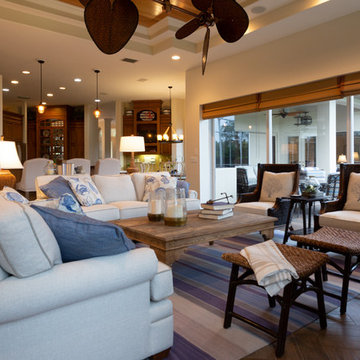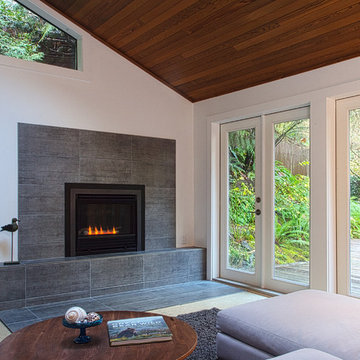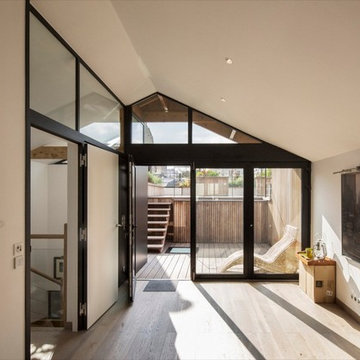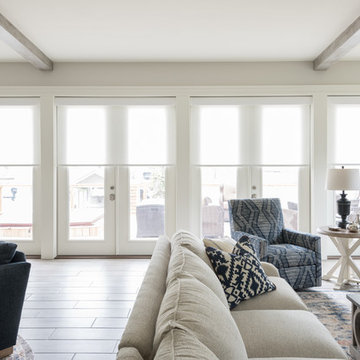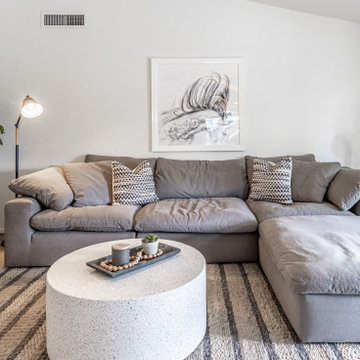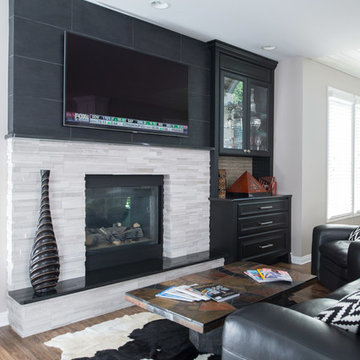Family Room Design Photos with Porcelain Floors and a Standard Fireplace
Refine by:
Budget
Sort by:Popular Today
161 - 180 of 1,178 photos
Item 1 of 3
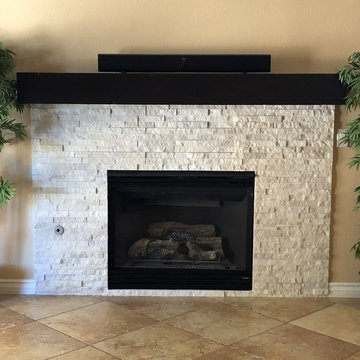
We centered the existing gas fireplace and framed in a niche that was to the right. White stacked ledger stone panels and a custom distressed mantle with espresso finish provide a focal point for the family room. The TV can mount above the fireplace without the heat affecting the television.
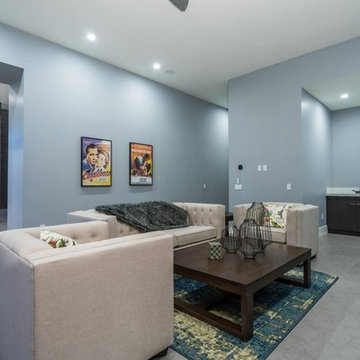
We love this cozy family room with its neutral toned furniture and porcelain floors.

Family Room with continuation into Outdoor Living
UNEEK PHotography
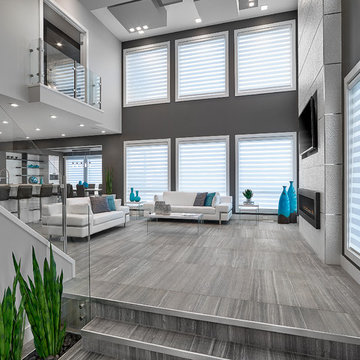
Amazing greatroom with large 2ft x 3 ft heated porcelain tiles. 19 foot great room, glass railings, square LED potlights, wall plugs are recessed into the baseboards,
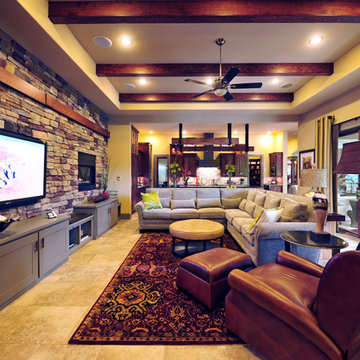
A few years back we had the opportunity to take on this custom traditional transitional ranch style project in Auburn. This home has so many exciting traits we are excited for you to see; a large open kitchen with TWO island and custom in house lighting design, solid surfaces in kitchen and bathrooms, a media/bar room, detailed and painted interior millwork, exercise room, children's wing for their bedrooms and own garage, and a large outdoor living space with a kitchen. The design process was extensive with several different materials mixed together.
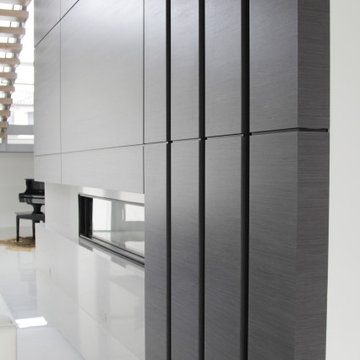
This stunning ultra-modern and fully custom fireplace enclosure made in Germany. Perfectly aligned shadow gaps are completing this modern design and make it such an inviting space for family and friends to gather and enjoy some crackling fire.

A blue shag rug adds a nice pop of color in this neutral space. Blue tones are found throughout the room to add dimension.
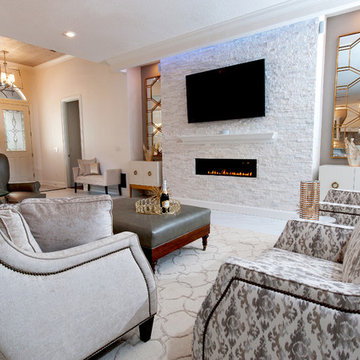
This open concept family room area features a stacked stone wall with built in linear fire place and custom light rail. Niches are accented with a darker paint and stand out mirrors. Custom upholstery pieces pair with the patterned rug and accents.
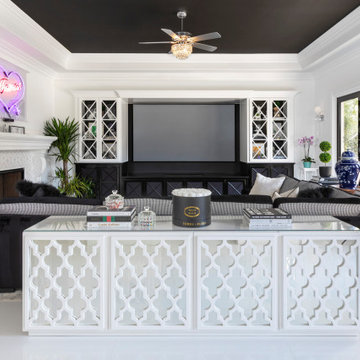
This stunning great room features custom built black and white lacquer cabinets to match the kitchen, lavish mantle featuring the same mosaic tile on the kitchen backsplash, custom storage bureau behind the couches, custom black lacquer hutch (just outside the view), recessed ceiling with custom crown moulding,and bi-fold sliding doors that enable you to open the space up to the outside.
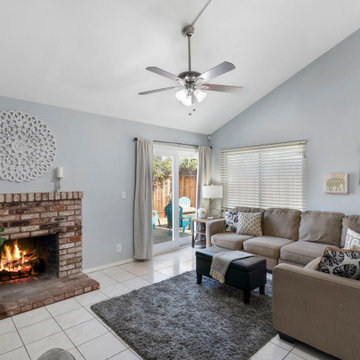
We added charm to this cozy little bungalow in San Jose, California with soft blues, taupes and a scattering of playful animal prints. We coached our clients through organizing and decluttering their small space to open it up for grownup entertaining.
Family Room Design Photos with Porcelain Floors and a Standard Fireplace
9
