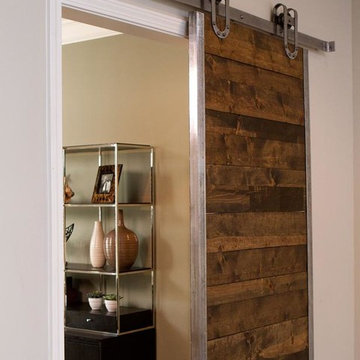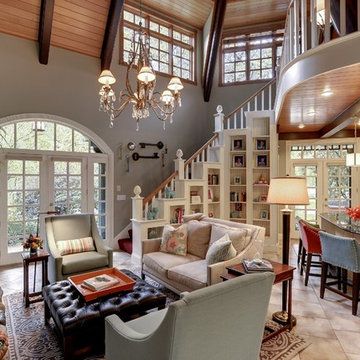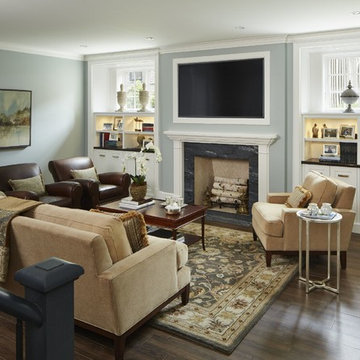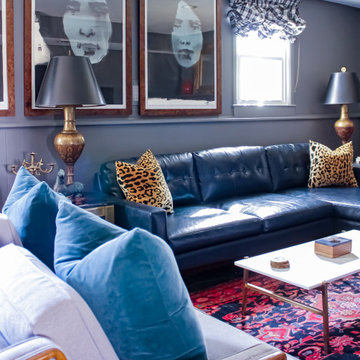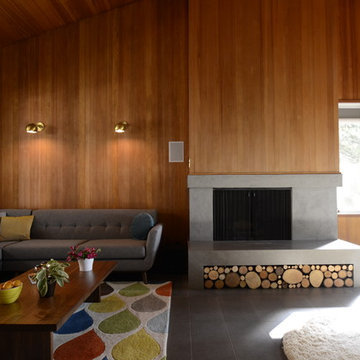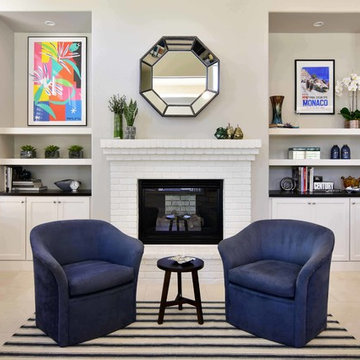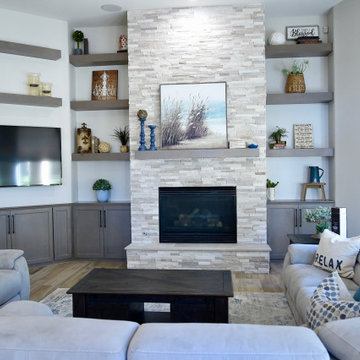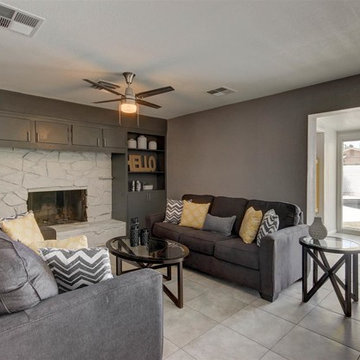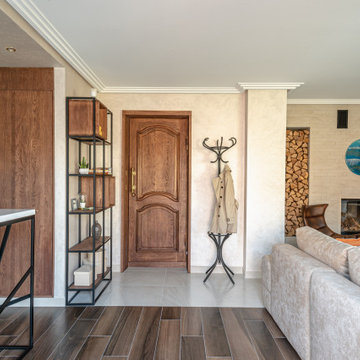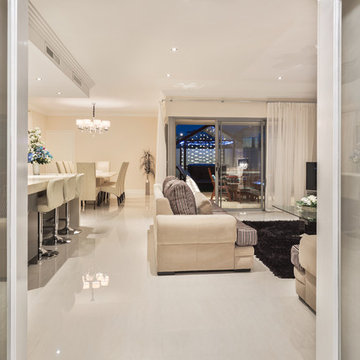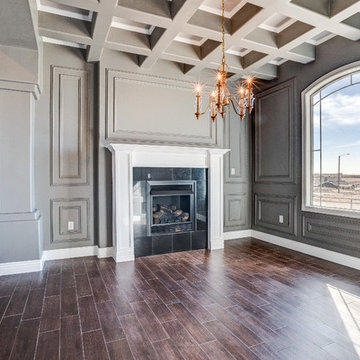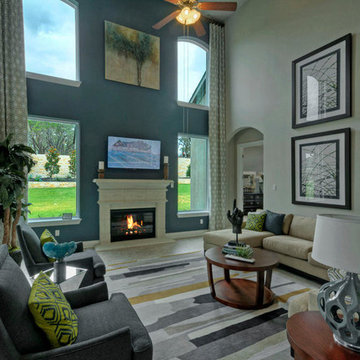Family Room Design Photos with Porcelain Floors and a Standard Fireplace
Refine by:
Budget
Sort by:Popular Today
121 - 140 of 1,178 photos
Item 1 of 3
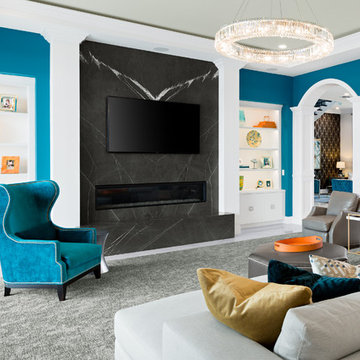
Aqua Jade accents were the inspiration for this family room. The fireplace was clad in butterfly matched marble slabs and flanked by built-in display cabinetry with built-in lighting and large scale decorative hardware center mounted on the base cabinetry doors. The leather swivel lounge chairs have contrasting wood and fabric back panels. The modern style wing chair mimics the wall color. The sofa pillows are a combination of accent colors used throughout the room. Comfy glamour was the overall theme of this gathering room.
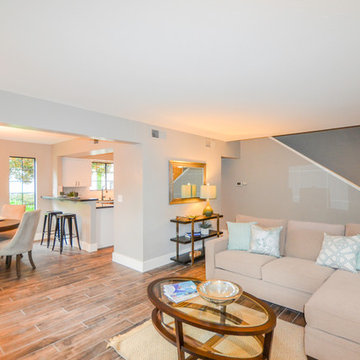
Family room looking into nook and kitchen, hardwood floor tile with tall baseboard and lots of natural light.
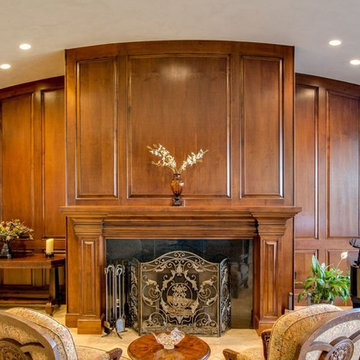
Fourwalls Photography.com, Lynne Sargent, President & CEO of Lynne Sargent Design Solution, LLC
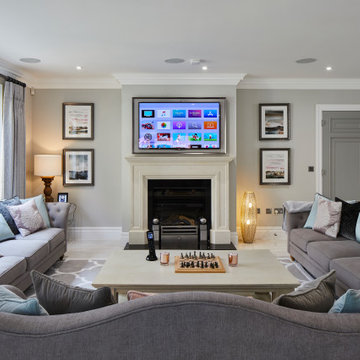
Video Distribution
Video is distributed to 8 TV screens in ultra clear 4K allowing the home owners to enjoy access to 3 x Sky boxes, 2 x Apple TVs and CCTV
The master bathroom has an Aquavision TV connected back to the system giving access to all AV and music sources from the comfort of the bath tub.

We love this mansion's arched entryways, exposed beams, built in shelves, and the fireplace surround.
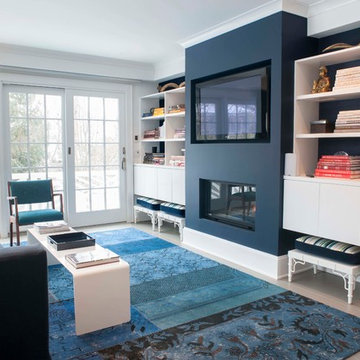
This beach style sitting room has a Bohemian twist to it with its oversize 9' shelter arm sofa, ottomans, patchwork rug and bright patterns. Mid-century accent pieces complete the picture.
Photography by Debra Somerville
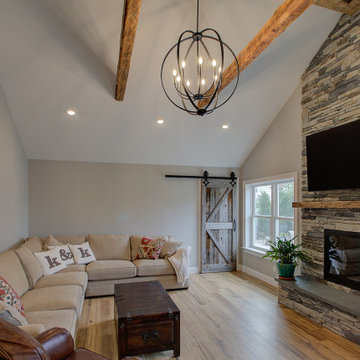
This family expanded their living space with a new family room extension with a large bathroom and a laundry room. The new roomy family room has reclaimed beams on the ceiling, porcelain wood look flooring and a wood burning fireplace with a stone facade going straight up the cathedral ceiling. The fireplace hearth is raised with the TV mounted over the reclaimed wood mantle. The new bathroom is larger than the existing was with light and airy porcelain tile that looks like marble without the maintenance hassle. The unique stall shower and platform tub combination is separated from the rest of the bathroom by a clear glass shower door and partition. The trough drain located near the tub platform keep the water from flowing past the curbless entry. Complimenting the light and airy feel of the new bathroom is a white vanity with a light gray quartz top and light gray paint on the walls. To complete this new addition to the home we added a laundry room complete with plenty of additional storage and stackable washer and dryer.
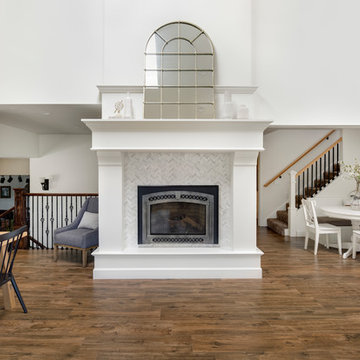
Traditional custom built fireplace mantel and bench with calcutta herringbone tile surround. Mirror from Ballard Designs, Tables from Ikea, Black chairs from Target.
Family Room Design Photos with Porcelain Floors and a Standard Fireplace
7
