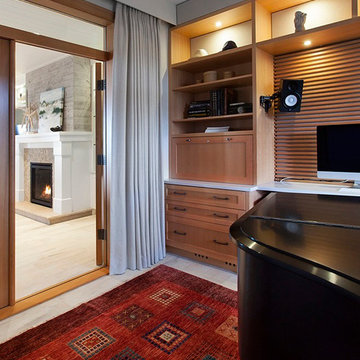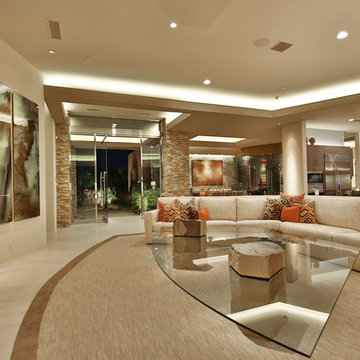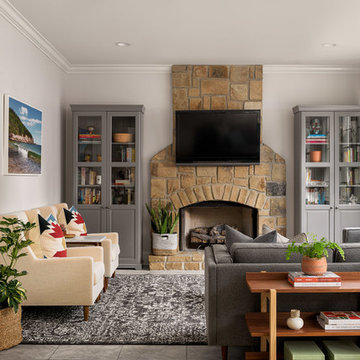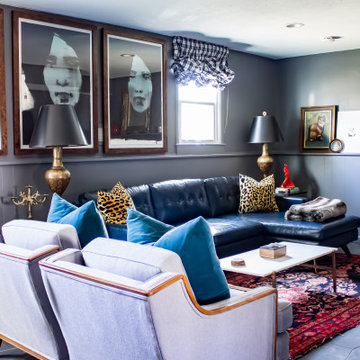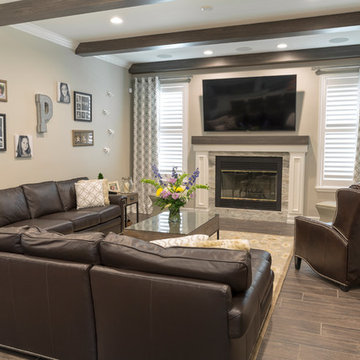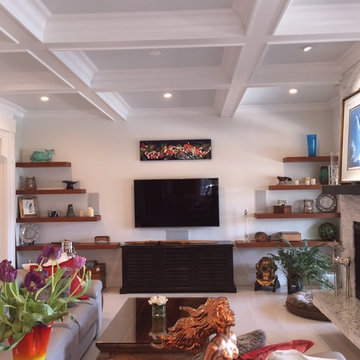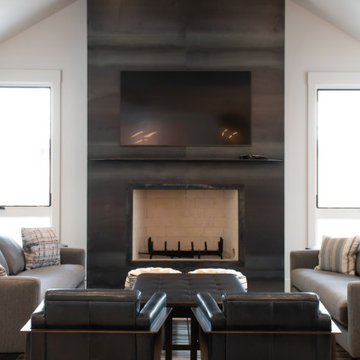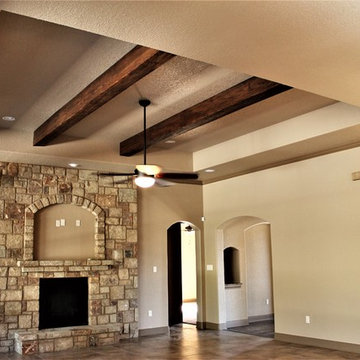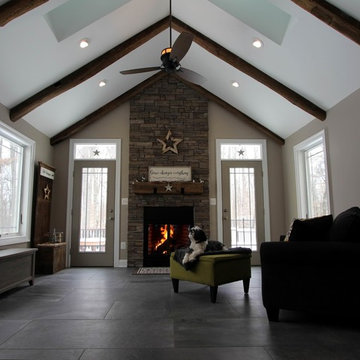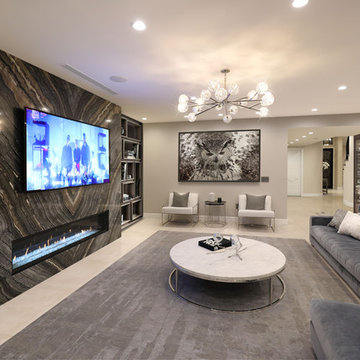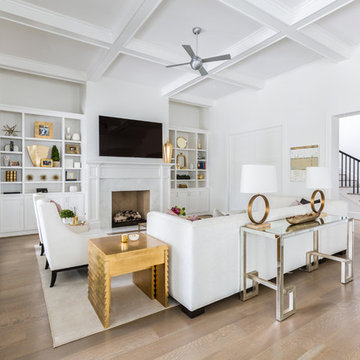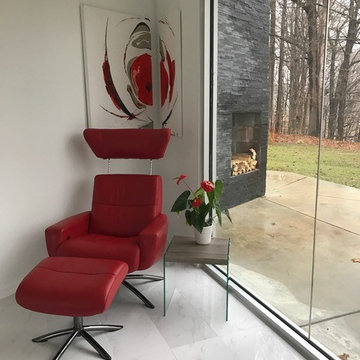Family Room Design Photos with Porcelain Floors and a Standard Fireplace
Refine by:
Budget
Sort by:Popular Today
81 - 100 of 1,178 photos
Item 1 of 3
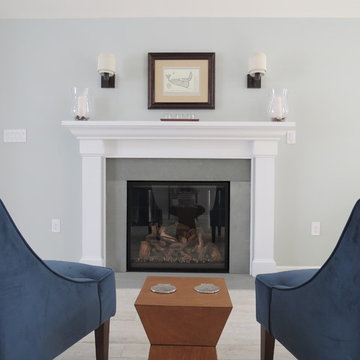
The fireplace is a ventless gas model with bluestone surround. Photo by Kristen Lazorchak
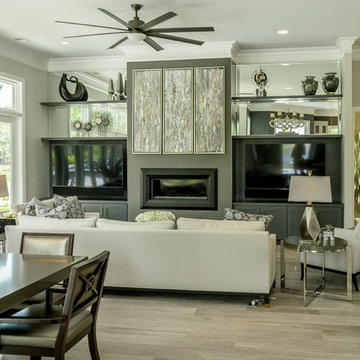
View from the kitchen into this contemporary open floor plan home on Hilton Head Island, SC. The low maintenance, durable wood look porcelain tile flooring ties the space together quite nicely. Love the dining room table covered in a 2" thick quartz shell in Shadow Gray. Really nice.
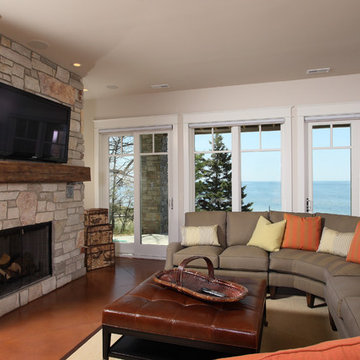
A bright, octagonal shaped sunroom and wraparound deck off the living room give this home its ageless appeal. A private sitting room off the largest master suite provides a peaceful first-floor retreat. Upstairs are two additional bedroom suites and a private sitting area while the walk-out downstairs houses the home’s casual spaces, including a family room, refreshment/snack bar and two additional bedrooms.
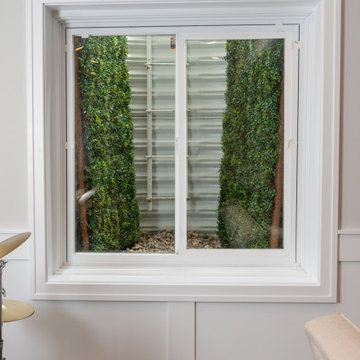
This basement features large windows and window wells. To dress the space we made custom faux greenery that is all weather, but adds a fresh look and an organic feel to the space.
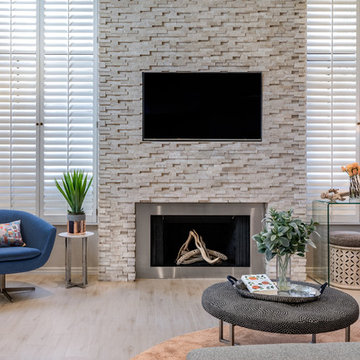
This crisp contemporary design began with a sixteen-foot remodel of the current fireplace. Textures were created with the fabrics and materials. A palette of blue and orange combine in muted shades to give the space a sense of calm.
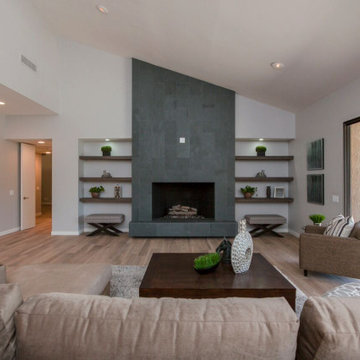
Remodeled Family Room - all new flooring, new reshaped fireplace with large porcelain tile, floating shelves, tile wood look floors, staging furniture.
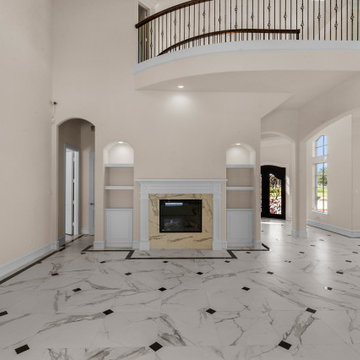
Located on over 2 acres this sprawling estate features creamy stucco with stone details and an authentic terra cotta clay roof. At over 6,000 square feet this home has 4 bedrooms, 4.5 bathrooms, formal dining room, formal living room, kitchen with breakfast nook, family room, game room and study. The 4 garages, porte cochere, golf cart parking and expansive covered outdoor living with fireplace and tv make this home complete.
Family Room Design Photos with Porcelain Floors and a Standard Fireplace
5
