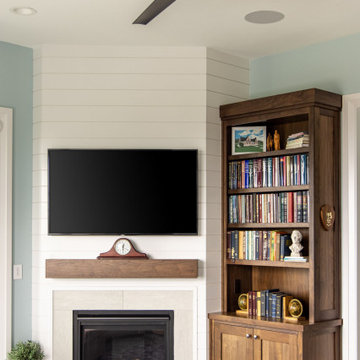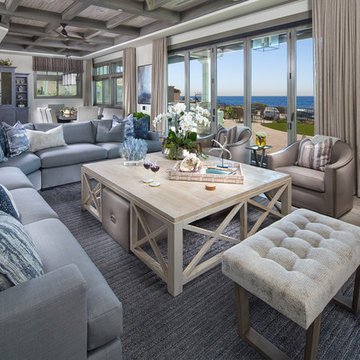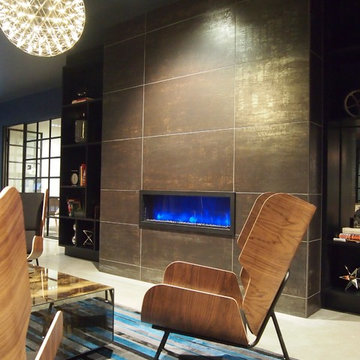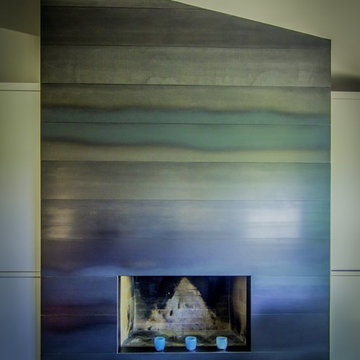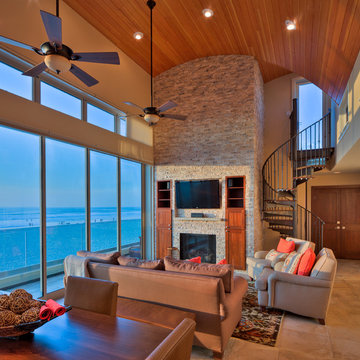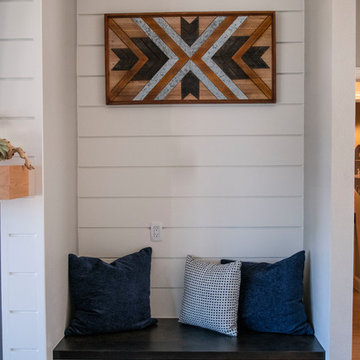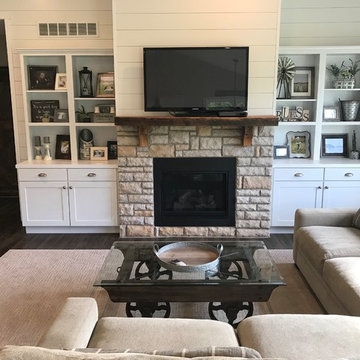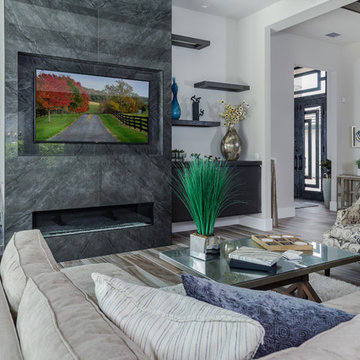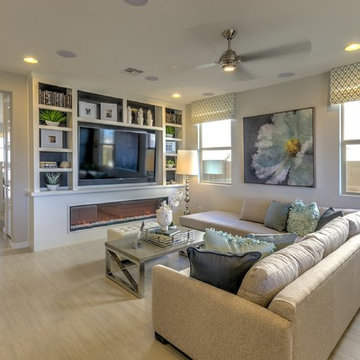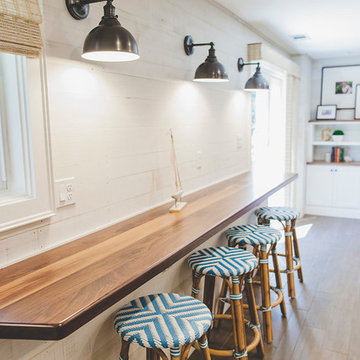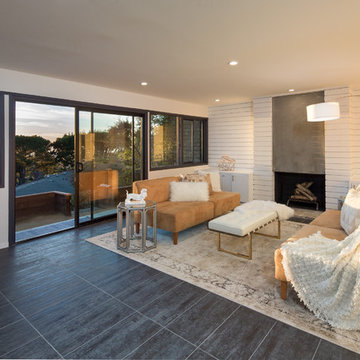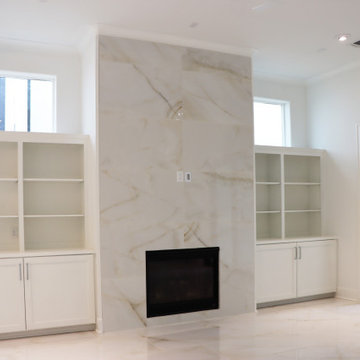Family Room Design Photos with Porcelain Floors and a Standard Fireplace
Refine by:
Budget
Sort by:Popular Today
141 - 160 of 1,178 photos
Item 1 of 3
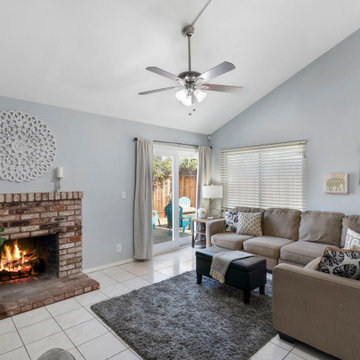
We added charm to this cozy little bungalow in San Jose, California with soft blues, taupes and a scattering of playful animal prints. We coached our clients through organizing and decluttering their small space to open it up for grownup entertaining.
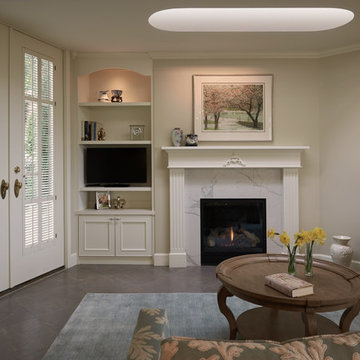
Redesigned Fireplace and Bookshelves add to the comfort of the Family Room just off the kitchen.
NW Architectural Photography-Judith Wright Design
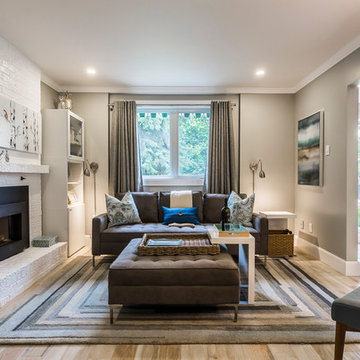
Designed by : TOC design – Tania Scardellato
Construction by: TOC design & construction inc.
Photographer: Guillaume Gorini - Studio Point de Vue
On either side of the fireplace we installed simple white Ikea Besta cabinets, to tie the space together.
An oversized ottoman does double duty
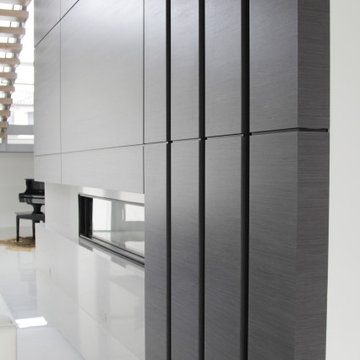
This stunning ultra-modern and fully custom fireplace enclosure made in Germany. Perfectly aligned shadow gaps are completing this modern design and make it such an inviting space for family and friends to gather and enjoy some crackling fire.
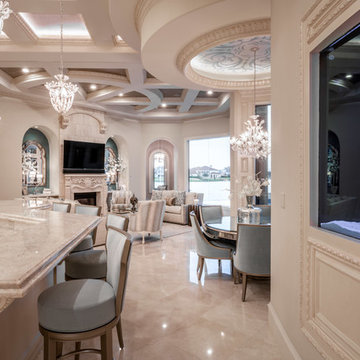
Kitchen, Family and Breakfast rooms. Custom Interior Design by The Design Firm. Houston area award winning Interior Design.
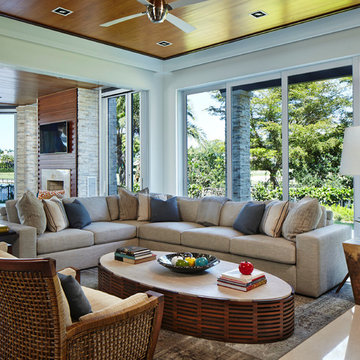
The family room is adjacent to the large octagonal living/entertaining space, sliding glass wall panels provide a partition if desired
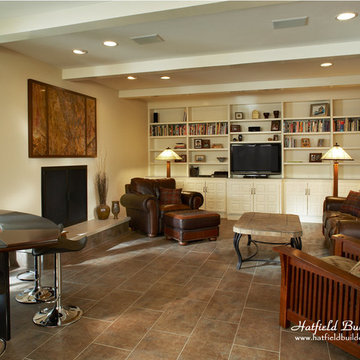
This house was purchased for its beautiful creek lined lot. The family liked the floor plan, but almost every surface needed updates. With a second floor master suite addition, a bright bedroom, luxurious bathroom with fireplace, balcony, exercise room and study were added. The backyard also got a massive overhaul with a new pool, new pool house with outdoor kitchen and separate pool bath.

Old world charm, modern styles and color with this craftsman styled kitchen. Plank parquet wood flooring is porcelain tile throughout the bar, kitchen and laundry areas. Marble mosaic behind the range. Featuring white painted cabinets with 2 islands, one island is the bar with glass cabinetry above, and hanging glasses. On the middle island, a complete large natural pine slab, with lighting pendants over both. Laundry room has a folding counter backed by painted tonque and groove planks, as well as a built in seat with storage on either side. Lots of natural light filters through this beautiful airy space, as the windows reach the white quartzite counters.
Project Location: Santa Barbara, California. Project designed by Maraya Interior Design. From their beautiful resort town of Ojai, they serve clients in Montecito, Hope Ranch, Malibu, Westlake and Calabasas, across the tri-county areas of Santa Barbara, Ventura and Los Angeles, south to Hidden Hills- north through Solvang and more.
Vance Simms, Contractor
Family Room Design Photos with Porcelain Floors and a Standard Fireplace
8
