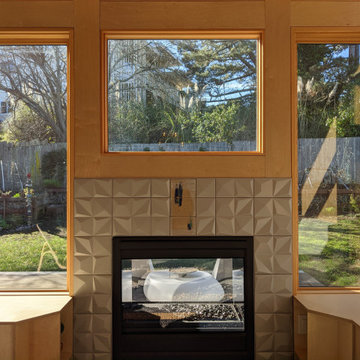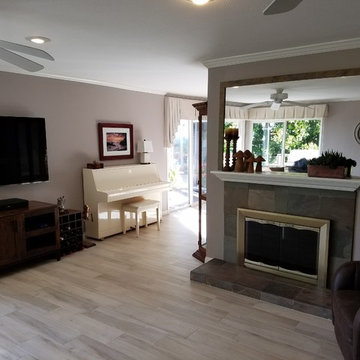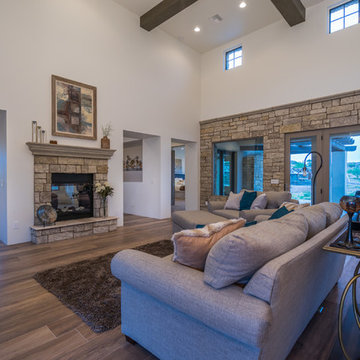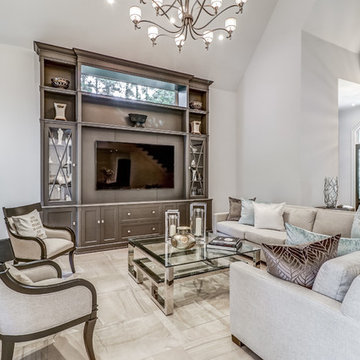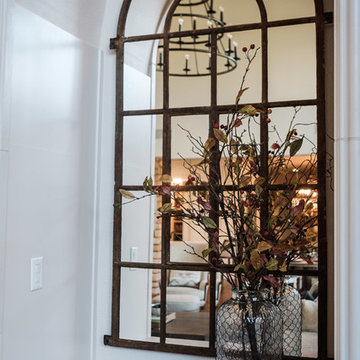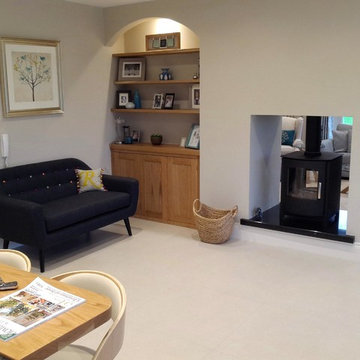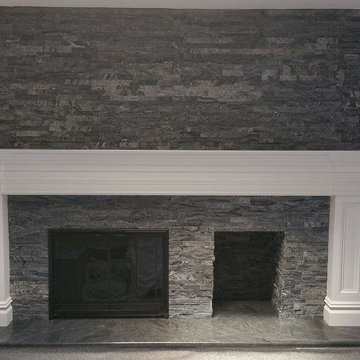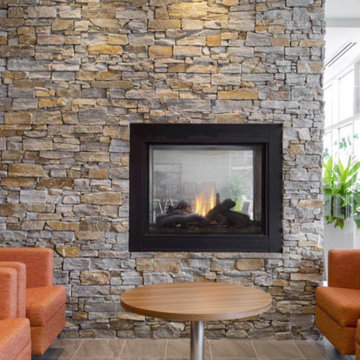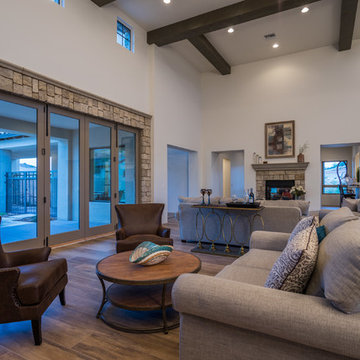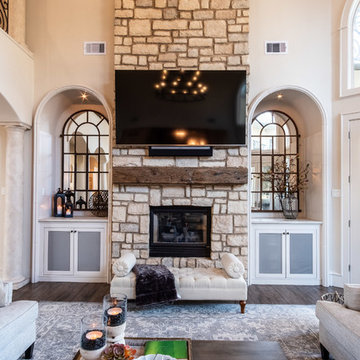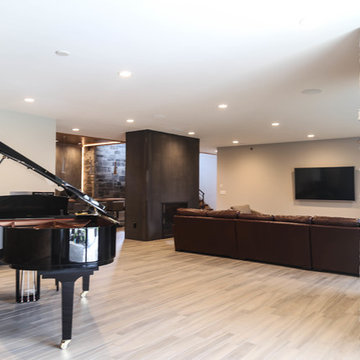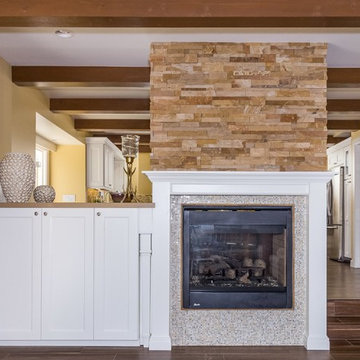Family Room Design Photos with Porcelain Floors and a Two-sided Fireplace
Refine by:
Budget
Sort by:Popular Today
61 - 80 of 186 photos
Item 1 of 3
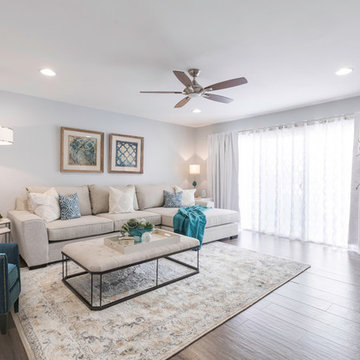
She wanted a light and bright comfortable family room that she could stretch out and relax or set up a comfy work environment with her laptop. The beaded white pillows, silver leafed tray and gold lamp with teal agate elevate the style of the space. We mixed gold, silver and dark finished metals to give the space a more collected look. Brian Bossert Photography.
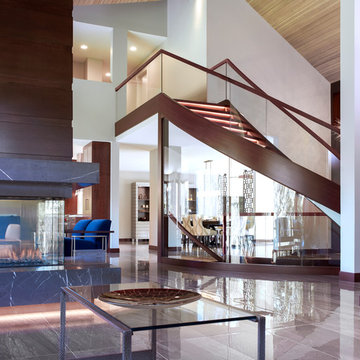
The Renovation of this home held a host of issues to resolve. The original fireplace was awkward and the ceiling was very complex. The original fireplace concept was designed to use a 3-sided fireplace to divide two rooms which became the focal point of the Great Room. For this particular floor plan since the Great Room was open to the rest of the main floor a sectional was the perfect choice to ground the space. It did just that! Although it is an open concept the floor plan creates a comfortable cozy space.
Photography by Carlson Productions, LLC
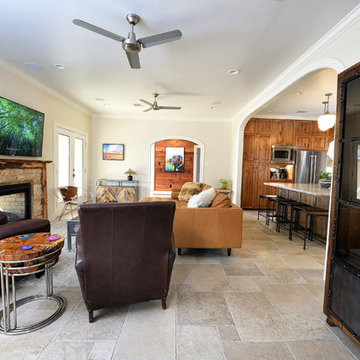
New family room with two sets of french doors on either side of the indoor/outdoor fireplace. The fireplace is Bridgeport stone and floors are porcelain 16x24 tiles.Photo credit: Kathleen Ryan
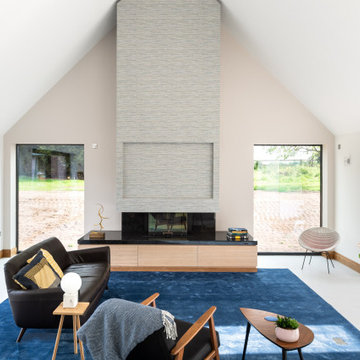
This photo is taken in the sitting area in the family room with bthe conservatory to the right. In the sitting area there is ample room for comfy sofas which orientate aroud the fireplace with a chimney breast able to feature a large TV.
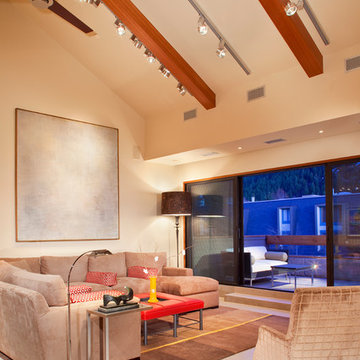
Casual living space for family and a great place to unwind after a day on the slopes. Expansive sliding glass doors give access to large balcony outside.
photo by James Ray Spahn
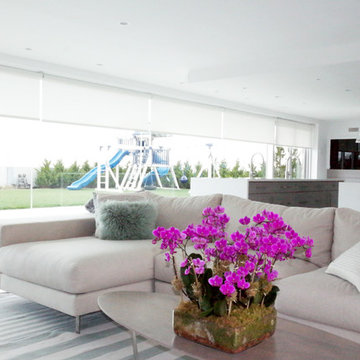
Qmotion motorized screen roller shades programmed to be open at a desired height during any time of day.
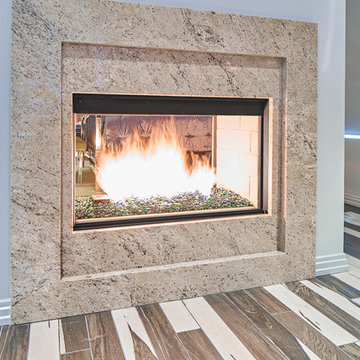
This stunning fireplace is created from one piece of stone. The entire two-tiered surround is one piece... no seams. Pretty amazing! Stoneworks' fabrication/installation cut the stone in just one piece to create the surround, using Brazilian Granite in Lemon ice. It is actually two tiers; each tier a separate, seamless piece for the surround. The gorgeous floor is an Italian manufactured porcelain wood look tile. Also amazing.
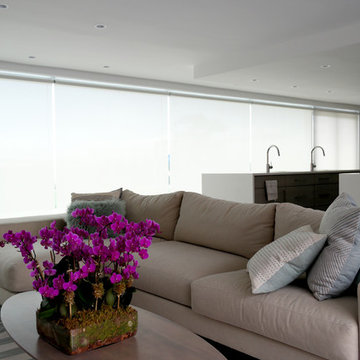
Qmotion motorized screen roller shades allow light to come in while blocking out the glare that causes harm to your furniture.
Family Room Design Photos with Porcelain Floors and a Two-sided Fireplace
4
