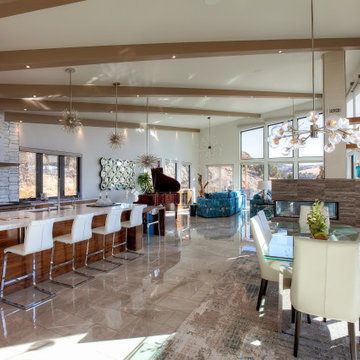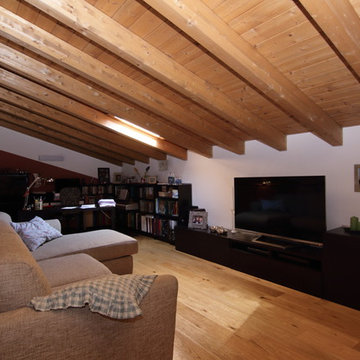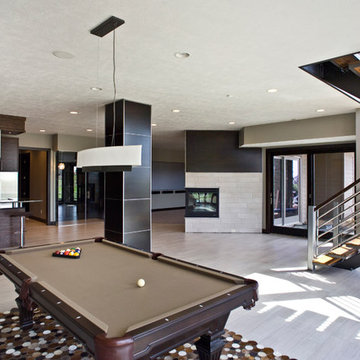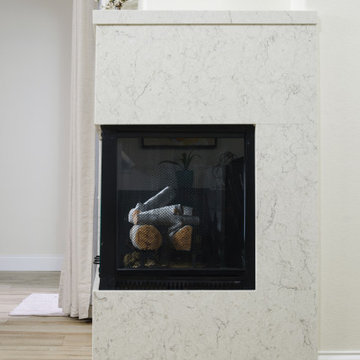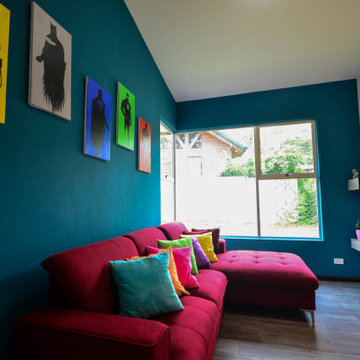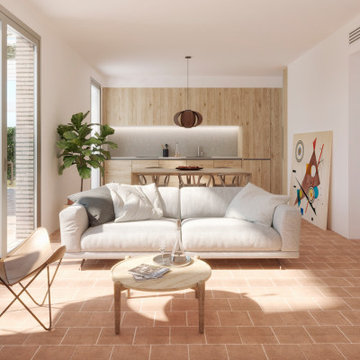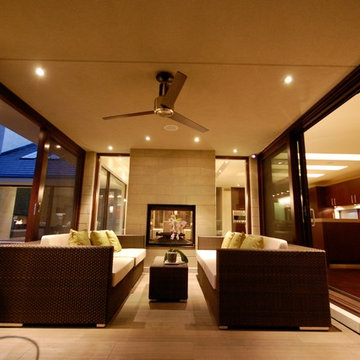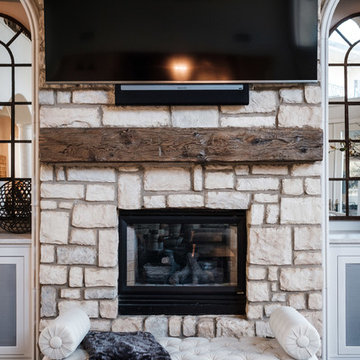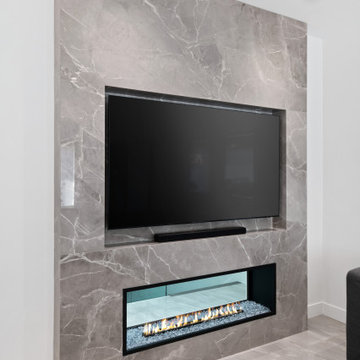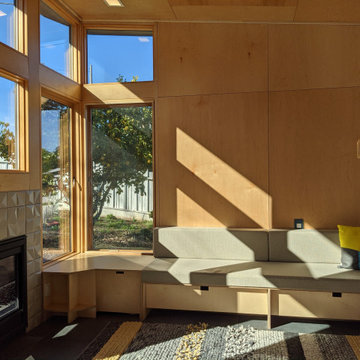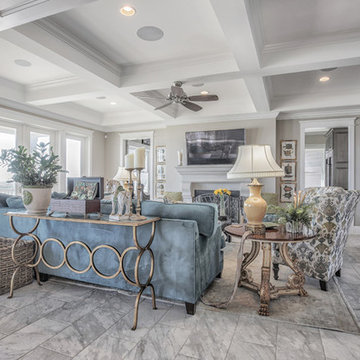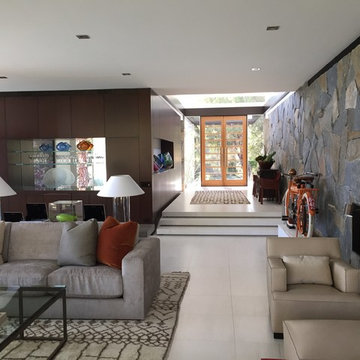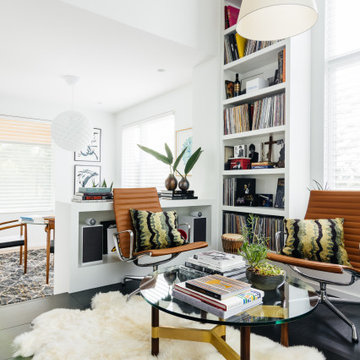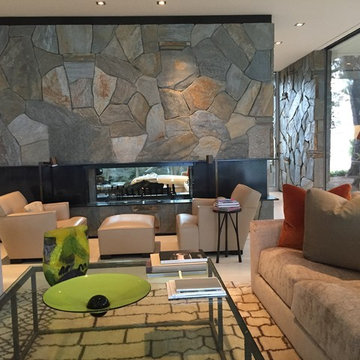Family Room Design Photos with Porcelain Floors and a Two-sided Fireplace
Refine by:
Budget
Sort by:Popular Today
141 - 160 of 186 photos
Item 1 of 3
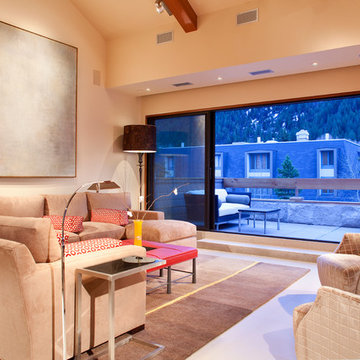
Casual living space for family and a great place to unwind after a day on the slopes. Expansive sliding glass doors give access to large balcony outside.
photo by James Ray Spahn
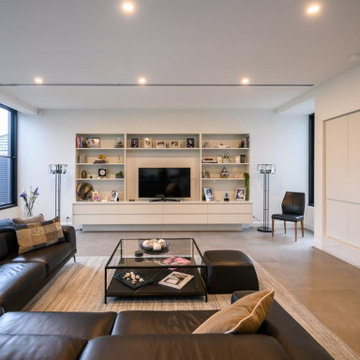
Family room has wall unit for TV with open shelves and drawer storage. Double sided fireplace has porcelain surround and further wall units either size for general storage and a drinks cabinet.
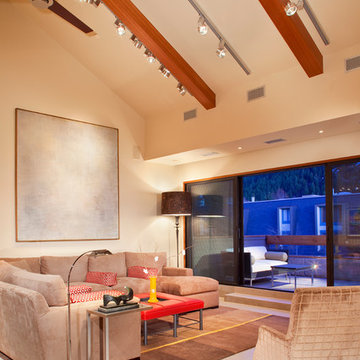
Casual living space for family and a great place to unwind after a day on the slopes. Expansive sliding glass doors give access to large balcony outside.
photo by James Ray Spahn
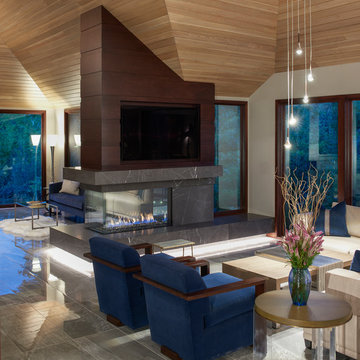
The Renovation of this home held a host of issues to resolve. The original fireplace was awkward and the ceiling was very complex. The original fireplace concept was designed to use a 3-sided fireplace to divide two rooms which became the focal point of the Great Room.
For this particular floor plan since the Great Room was open to the rest of the main floor a sectional was the perfect choice to ground the space. It did just that! Although it is an open concept the floor plan creates a comfortable cozy space.
Photography by Carlson Productions, LLC
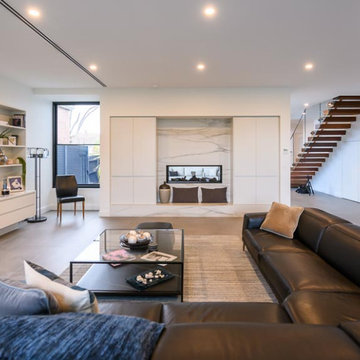
Family room has wall unit for TV with open shelves and drawer storage. Double sided fireplace has porcelain surround and further wall units either size for general storage and a drinks cabinet.
Family Room Design Photos with Porcelain Floors and a Two-sided Fireplace
8
