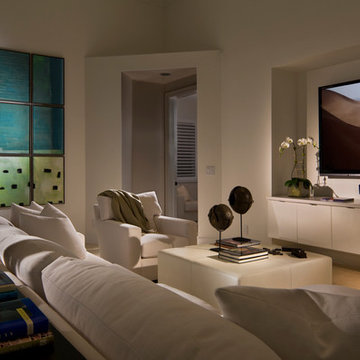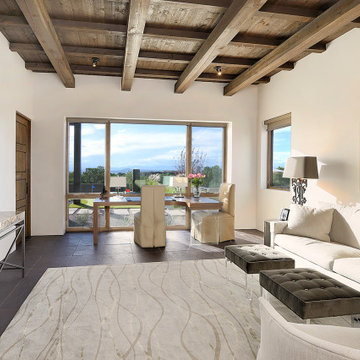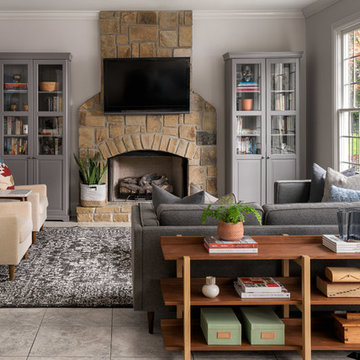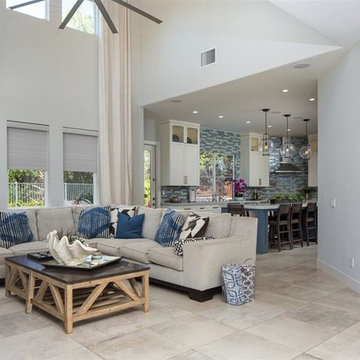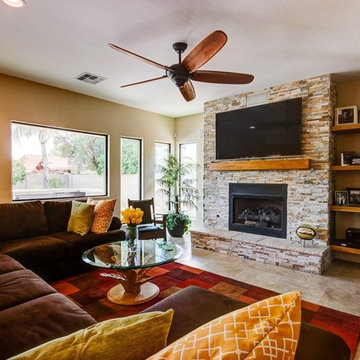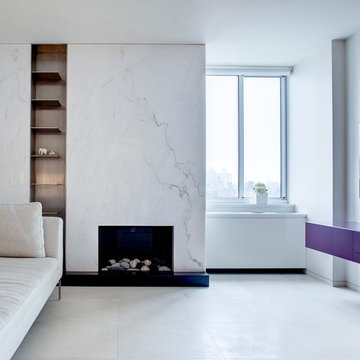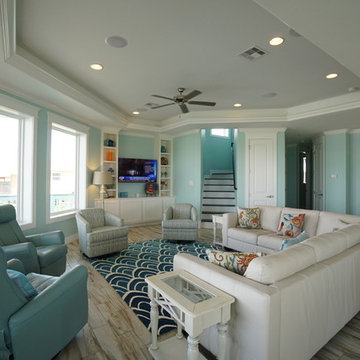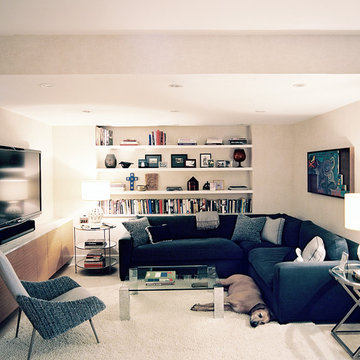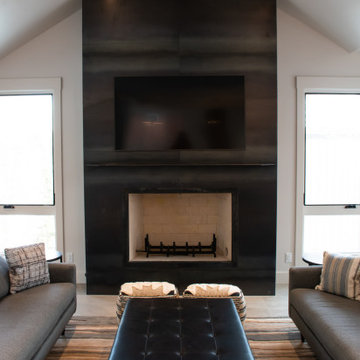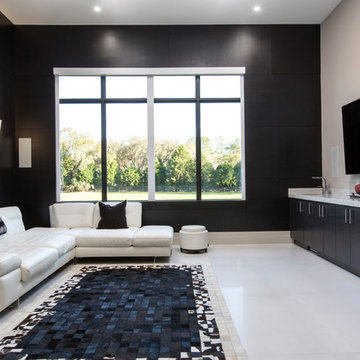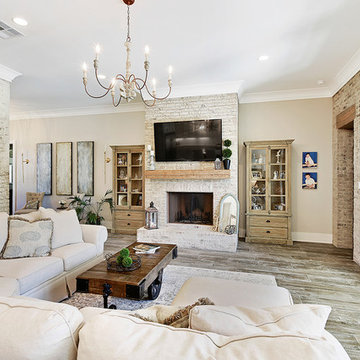Family Room Design Photos with Porcelain Floors and a Wall-mounted TV
Refine by:
Budget
Sort by:Popular Today
21 - 40 of 2,131 photos
Item 1 of 3

The gathering room in this space is an open concept leading into both the kitchen and dining room. This large area provides the perfect setting to lounge on custom upholstered pieces and custom designed bar feature. The entry way features a one of a kind door and hand painted art pieces.
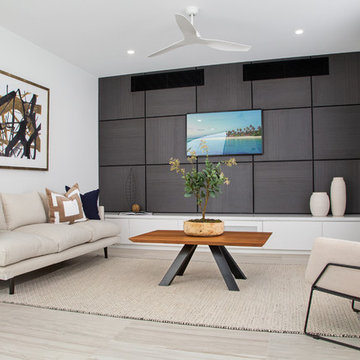
Photography by BRWM Gold Coast
Styling by A Better Box Property Styling
Furniture supplied by Domayne Hire QLD
Build by Kenins Developments

Family / Gathering room, located off the open concept kitchen and dining room. This room features a custom TV Wall, Oversized feature Chandeliercustom drapery and pillows.
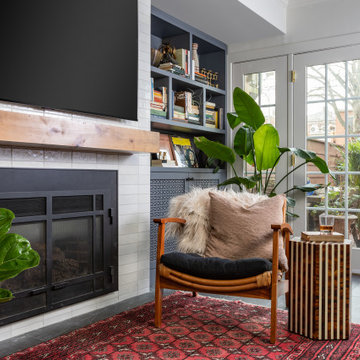
Custom built-ins designed to hold a record collection and library of books. The fireplace got a facelift with a fresh mantle and tile surround.

We love this prayer room and sanctuary featuring a built-in bench, custom millwork, double doors and stone floors.
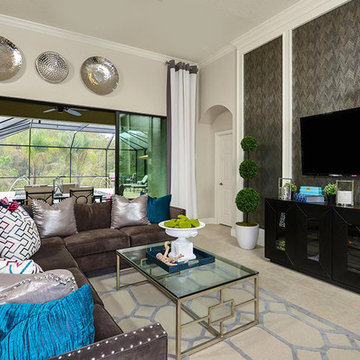
Love the introduction of Turquoise tones here! It really pops against a neutral or grey background.

Remodel of a den and powder room complete with an electric fireplace, tile focal wall and reclaimed wood focal wall. The floor is wood look porcelain tile and to save space the powder room was given a pocket door.
Family Room Design Photos with Porcelain Floors and a Wall-mounted TV
2
