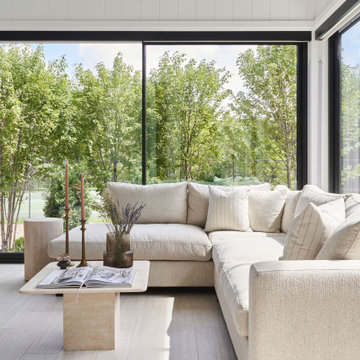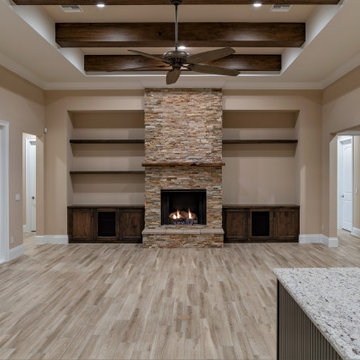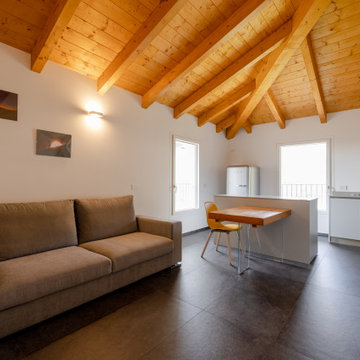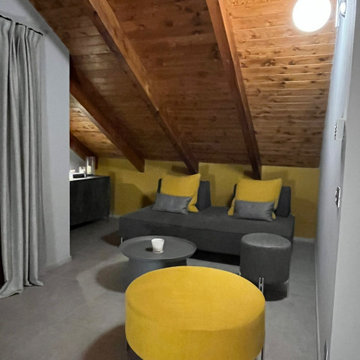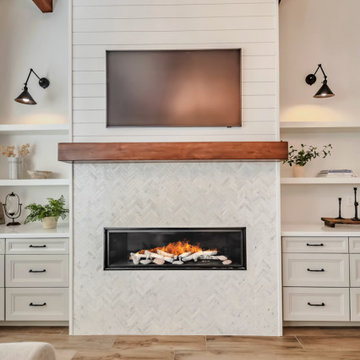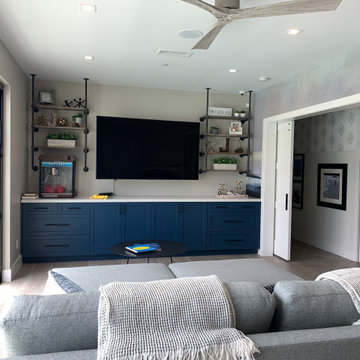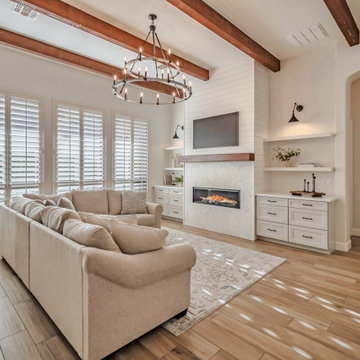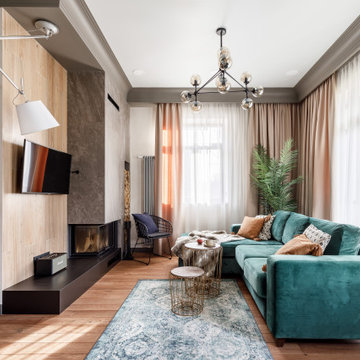Family Room Design Photos with Porcelain Floors and Exposed Beam
Refine by:
Budget
Sort by:Popular Today
1 - 20 of 76 photos
Item 1 of 3

Eye catching 2 tone custom built-in cabinets flank stunning granite fireplace. Shelves are all lit up with LED puck lighting.
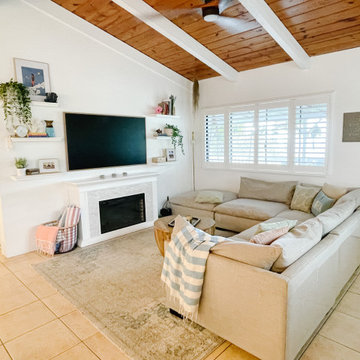
Open Concept living and dining area. Bright and Airy foundation complimented by pops of color
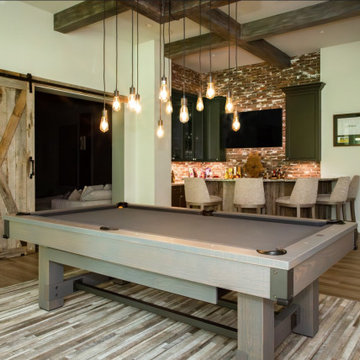
The ultimate hangout space is complete with a wet bar, pool table, and an array of golf memorabilia. Enhanced by the brick backsplash, exposed wood beams, and the sliding barn door, this space achieves a blend of refined sophistication and rustic charm.

Detail image of day bed area. heat treated oak wall panels with Trueform concreate support for etched glass(Cesarnyc) cabinetry.

Saturated emerald velvet sofas with warm decorative accessories mix with black and natural cane.
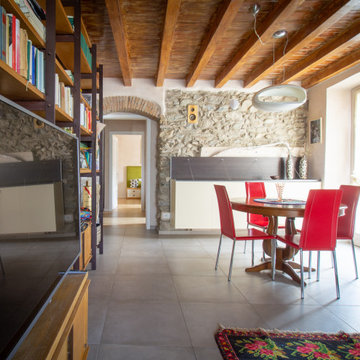
Questo immobile d'epoca trasuda storia da ogni parete. Gli attuali proprietari hanno avuto l'abilità di riuscire a rinnovare l'intera casa (la cui costruzione risale alla fine del 1.800) mantenendone inalterata la natura e l'anima.
Parliamo di un architetto che (per passione ha fondato un'impresa edile in cui lavora con grande dedizione) e di una brillante artista che, con la sua inseparabile partner, realizza opere d'arti a quattro mani miscelando la pittura su tela a collage tratti da immagini di volti d'epoca. L'introduzione promette bene...
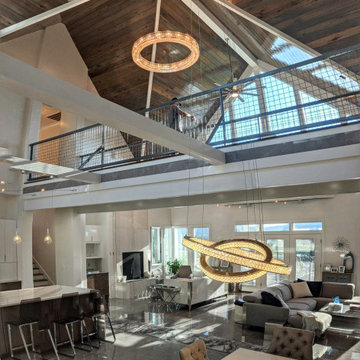
Open plan living, kitchen and dining with catwalk at the upper level make for a very unique space. Contemporary furniture selections and finishes that bling went into every detail. Vaulted ceilings with gloss finish applied to wood stain. Walnut stained cabinets mixed with high gloss white lacquer.
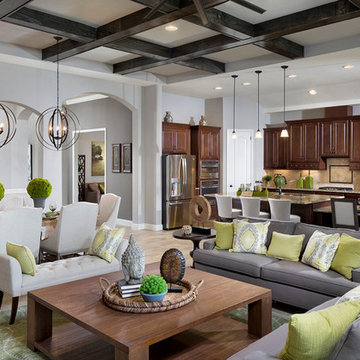
Relaxed elegance is achieved in this family room, through a thoughtful blend of natural textures, shades of green, and cozy furnishings.
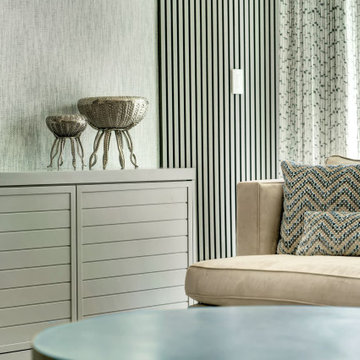
Comfortable den, where every practical care is taken care of, wrapped in the utmost luxury
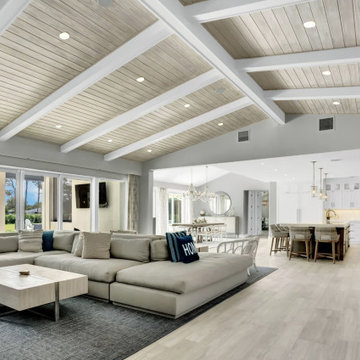
A stunning open plan spaces, that seamlessly transitions from one space to the next. Its clean, practical, warm and beyond beautiful
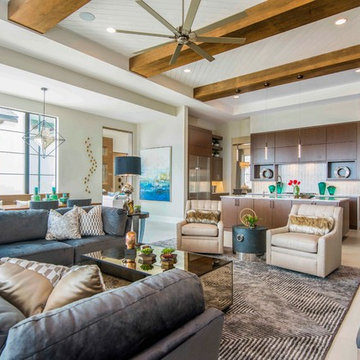
The family room is the heart of the home; from banquette nook seating, to the custom entertainment wall, which replicates the warm wenge finish of the kitchen, and features a full Cambria “Newport” back wall.
The ceiling detail, wood stained beams with chevron-pattern nickel-joint tonge& groove are designed from inside to outside, creating a continuous family-centric space.
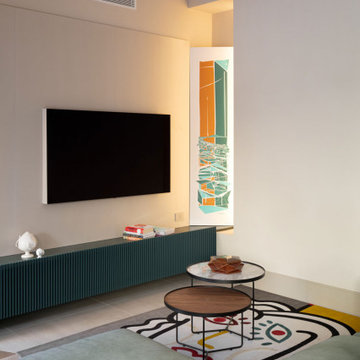
Un linguaggio moderno contemporaneo ed essenziale dove il gusto per la semplicità si coniuga perfettamente con scelte più audaci e con arredi di design.
Multi listelli laccati color ottanio caratterizzano le ante a ribalta del mobile contenitore posto sotto la tv, realizzato su progetto. Gli audaci abbinamenti cromatici dei vari elementi che compongono lo spazio, dialogano in maniera armonica tra loro conferendo una originale lettura della sotto zona salotto all''intero ambiente living.
Family Room Design Photos with Porcelain Floors and Exposed Beam
1
