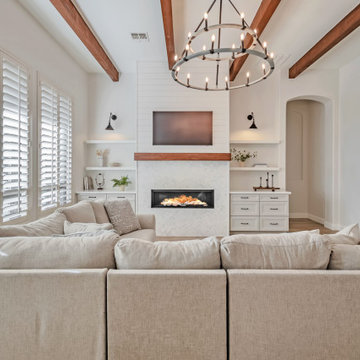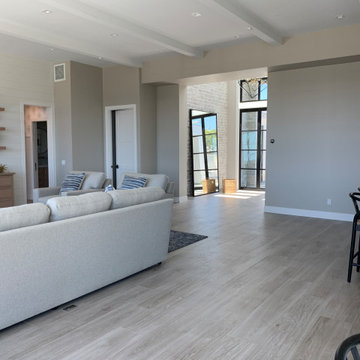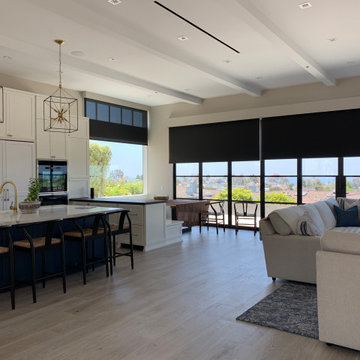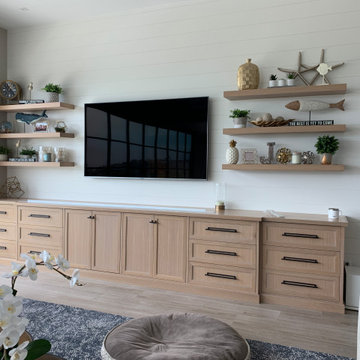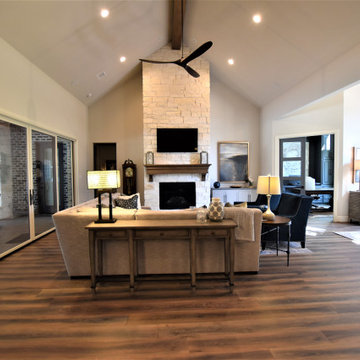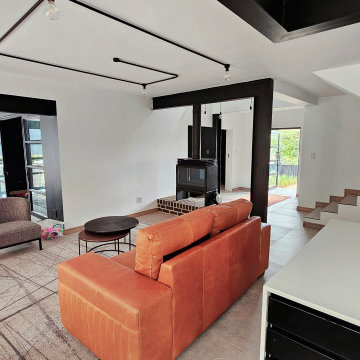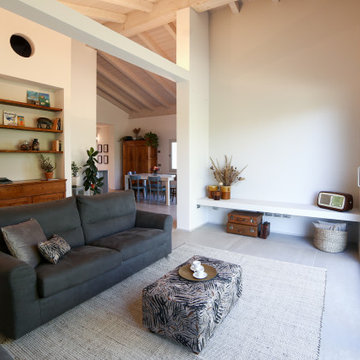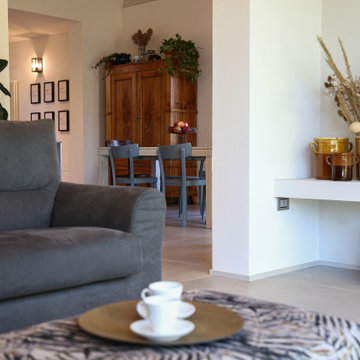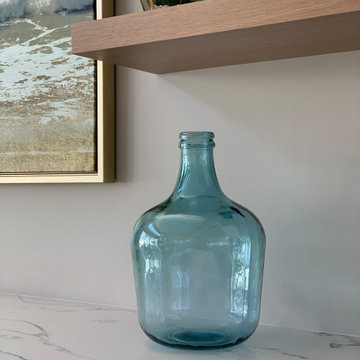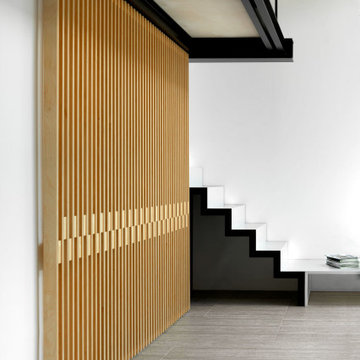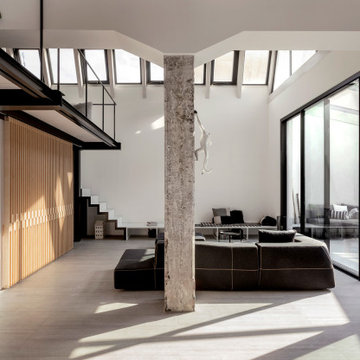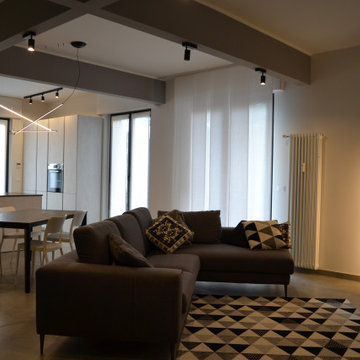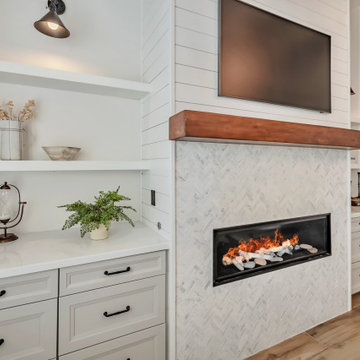Family Room Design Photos with Porcelain Floors and Exposed Beam
Refine by:
Budget
Sort by:Popular Today
61 - 79 of 79 photos
Item 1 of 3
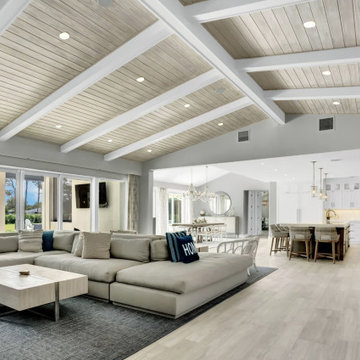
A stunning open plan spaces, that seamlessly transitions from one space to the next. Its clean, practical, warm and beyond beautiful
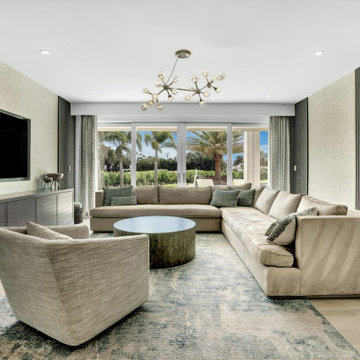
Comfortable den, where every practical care is taken care of, wrapped in the utmost luxury
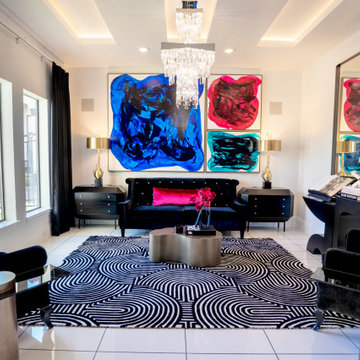
The 8,000 sq. ft. Riverstone Residence was a new build Modern Masterpiece overlooking the manicured lawns of the prestigious Riverstone neighborhood that was in need of a cutting edge, modern yet classic spirit.'
The interiors remain true to Rehman’s belief in mixing styles, eras and selections, bringing together the stars of the past with today’s emerging artists to create environments that are at once inviting, comfortable and seductive.
The powder room was designed to give guests a separate experience from the rest of the space. Combining tiled walls with a hand-painted custom wall design, various materials play together to tell a story of a dark yet glamorous space with an edgy twist.
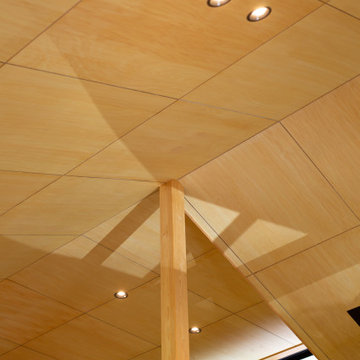
コア、ユーティリティ部分をコアに回遊できるプランニング
既存建物は西日が強く、東側に林があり日照及び西日が強い立地だったが
西側の軒を深く、東側に高窓を設けることにより夏は涼しく冬は暖かい内部空間を創ることができた
毎日の家事動線は玄関よりシューズクローク兼家事室、脱衣場、キッチンへのアプローチを隣接させ負担軽減を図ってます
コア部分上部にある2階は天井が低く座位にてくつろぐ空間となっている
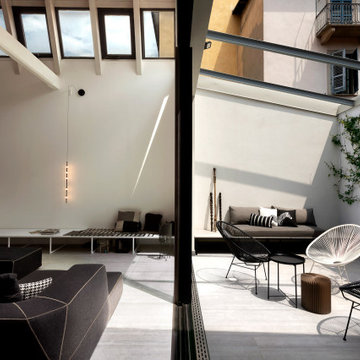
Il cortile diviso dall'interno da grandi serramenti scorrevoli a tutta altezza è in continuità con il living e la cucina
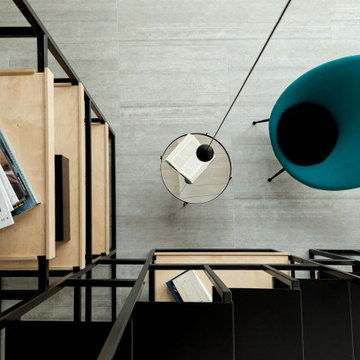
Accanto alla scala è stato allestita una piccola zona lettura con poltroncina anni '50. Sui piani / vassoi removibili che completano la scala trovano spazio libri e riviste. La piccola lampada a sospensione si rispecchia nel piano del tavolino.
Family Room Design Photos with Porcelain Floors and Exposed Beam
4
