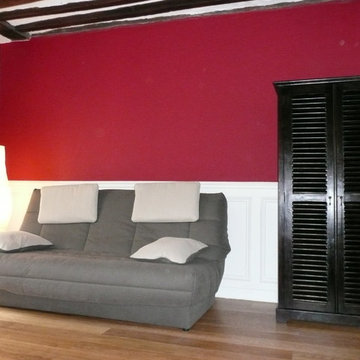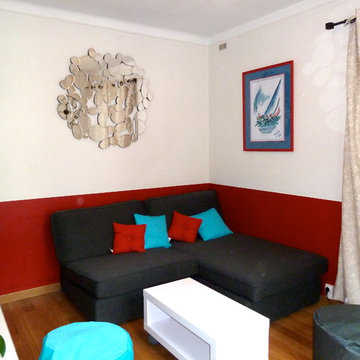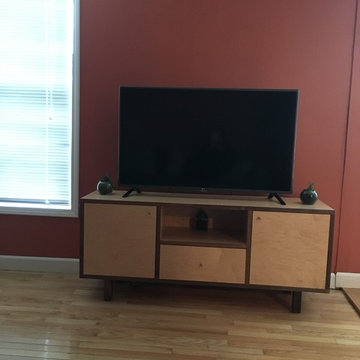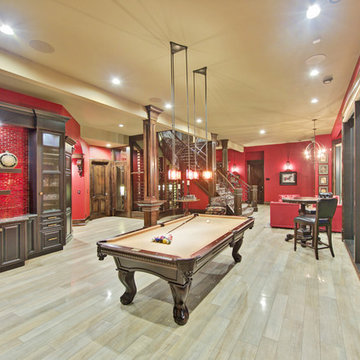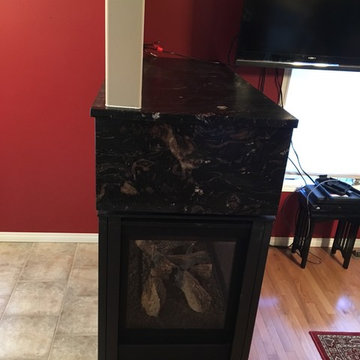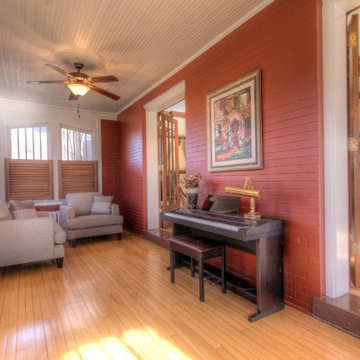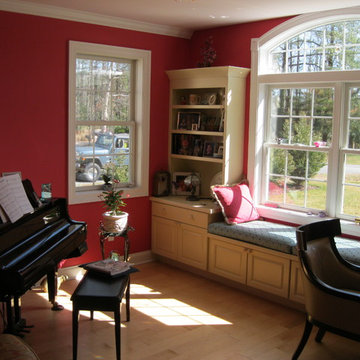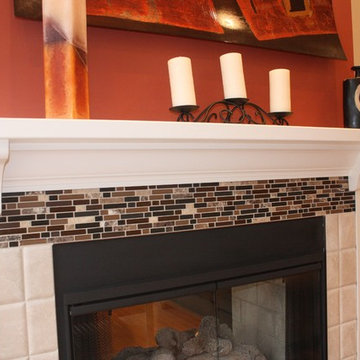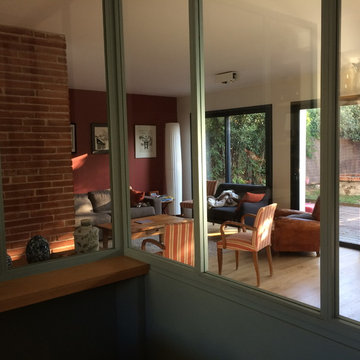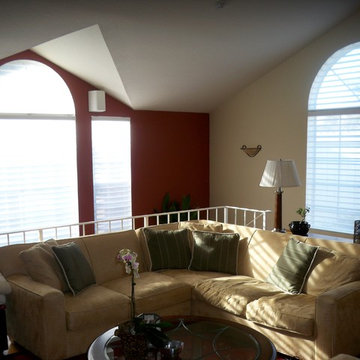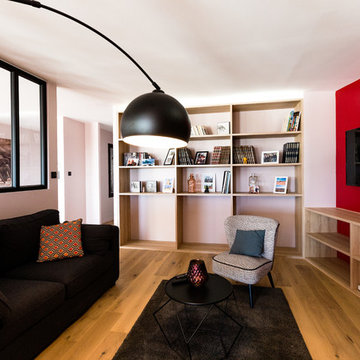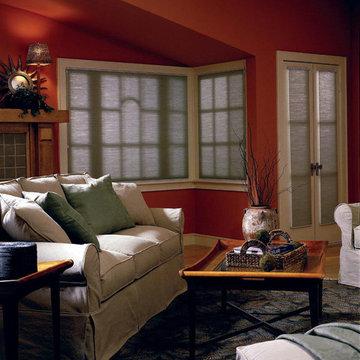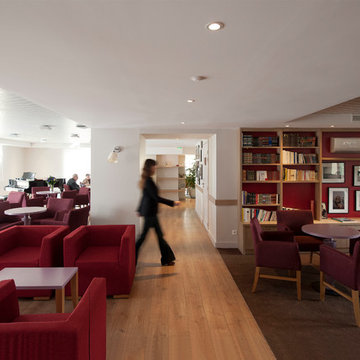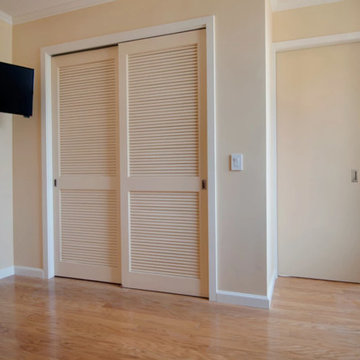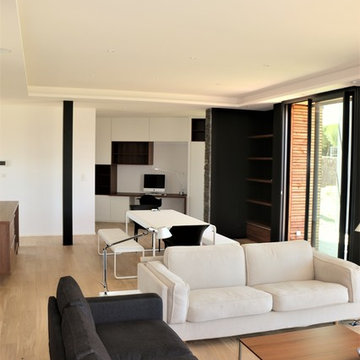Family Room Design Photos with Red Walls and Light Hardwood Floors
Refine by:
Budget
Sort by:Popular Today
61 - 80 of 124 photos
Item 1 of 3
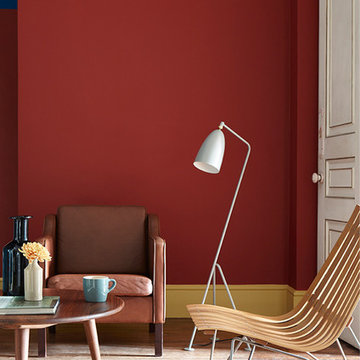
Nuancier Little Greene,
mur (partie supérieure): Deep Space Blue 207
mur (partie inférieure): Bronze Red 15
plinthe: Yellow-Pink 46.
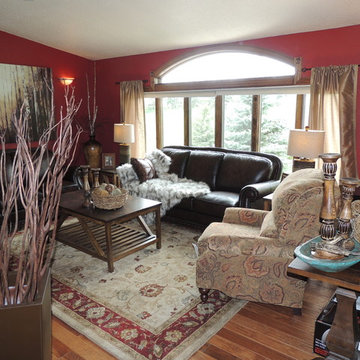
A&W Furniture, Finds and Design
www.awfurniture.com
Redwood Falls, MN
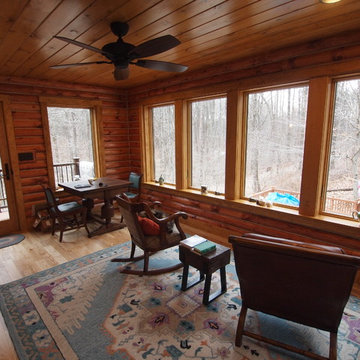
A view of the other side of the family room addition. Plenty of light from the six Andersen casement windows and two fifteen light patio doors.
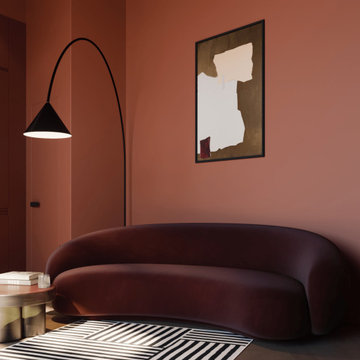
Smart Apartment B2 sviluppato all’interno della “Corte del Tiglio”, un progetto residenziale composto da 5 unità abitative, ciascuna dotata di giardino privato e vetrate a tutta altezza e ciascuna studiata con un proprio scenario cromatico. Le tonalità del B2 nascono dal contrasto tra il caldo e il freddo. Il rosso etrusco estremamente caldo del living viene “raffreddato” dal celeste chiarissimo di alcuni elementi. Ad unire e bilanciare il tutto interviene la sinuosità delle linee.
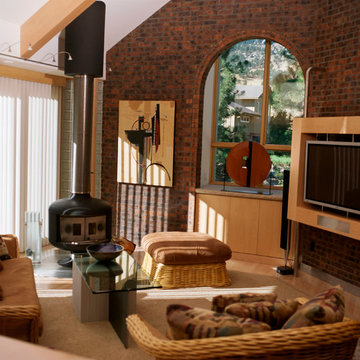
design by: Rick Oswald
construction by: Rick Oswald
custom flatscreen tv surround, window built-in, wood stove shroud lighting, hardwood floors and stone & glass coffee table
Family Room Design Photos with Red Walls and Light Hardwood Floors
4
