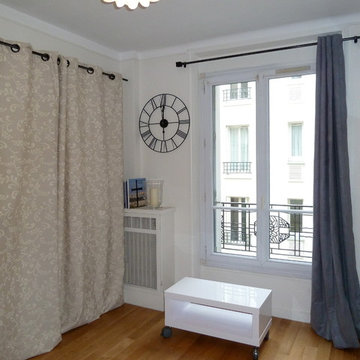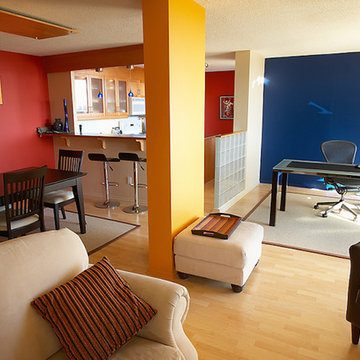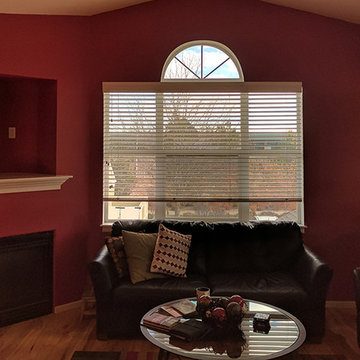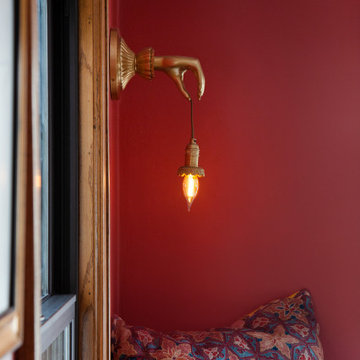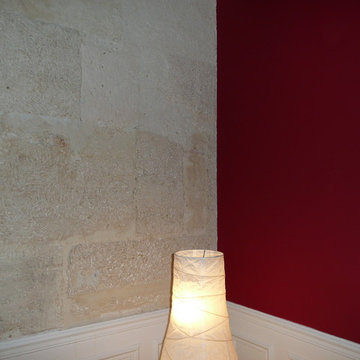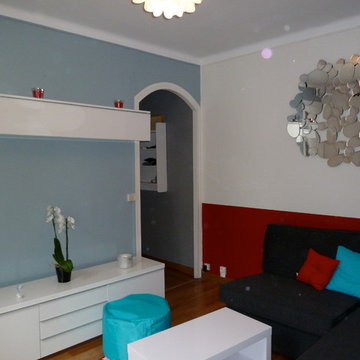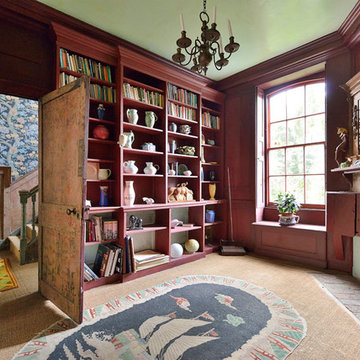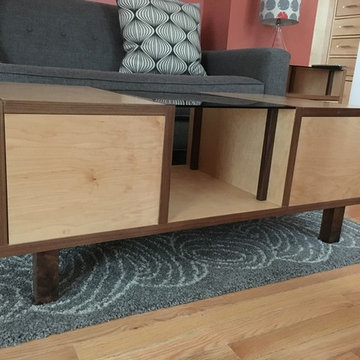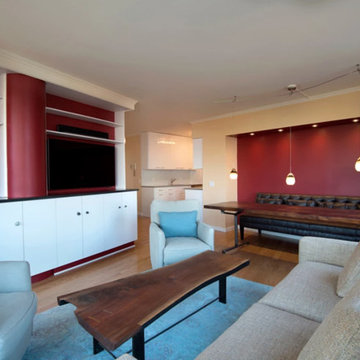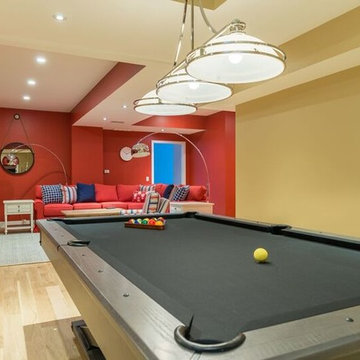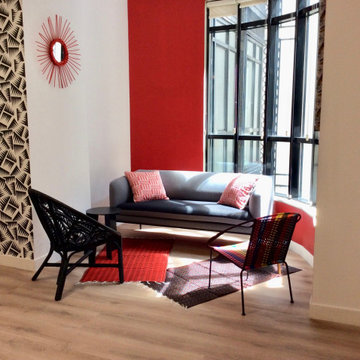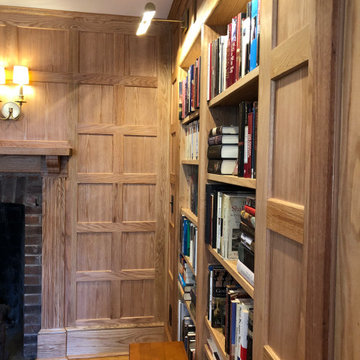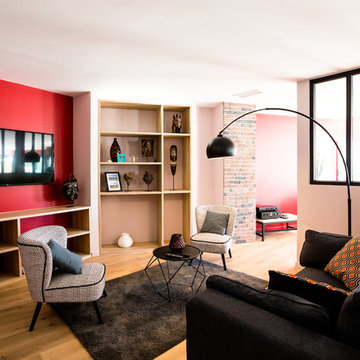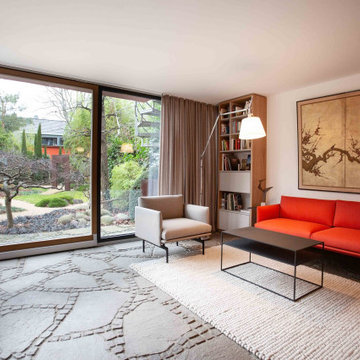Family Room Design Photos with Red Walls and Light Hardwood Floors
Refine by:
Budget
Sort by:Popular Today
81 - 100 of 124 photos
Item 1 of 3
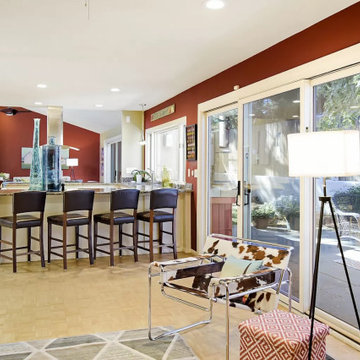
Open family room and kitchen with breakfast bar in this classic contemporary home located in the Ridgecrest neighborhood, near Nob Hill, Albuquerque. Listed and SOLD!
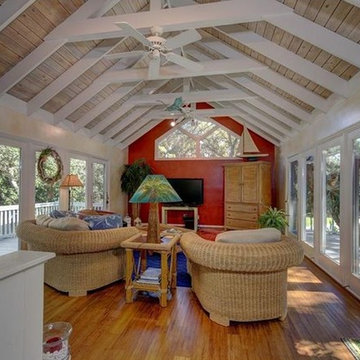
Light and airy family room with beautiful ceiling details, notice the tree growing through the outside deck at right.
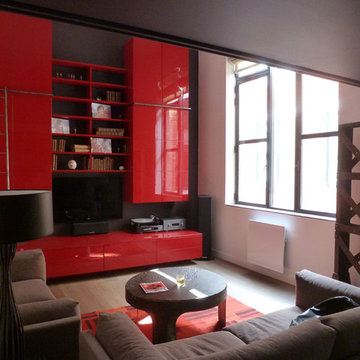
Transformation d'un appartement sur 2 étages sans hauteur sous plafond (2m) en un loft chaleureux, fonctionnels et luxueux ?
C’était un appartement sur 2 étages sans hauteur dans un immeuble sans caractère des années 80.
Il fallait y créer un beau volume pour le séjour, une chambre parents et un dressing en mezzanine, une chambre indépendante, une cuisine, un WC et une salle de bain…du sur-mesure haut de gamme !
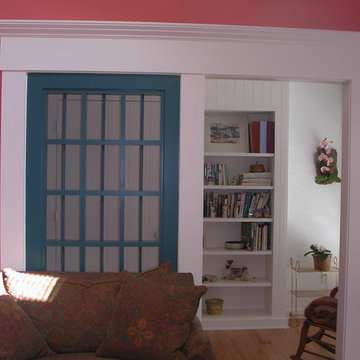
A DOOR-SIZE SCREEN between the family room and reading nook carries on the theme of screens.
CATCHING A GLIMPSE OF A ROOM through a screen makes an interesting experience of walking through this house.
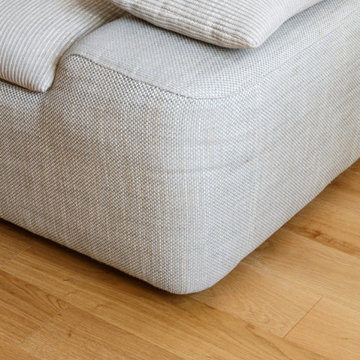
Des travaux d’envergure ont été entrepris pour transformer l’ancienne cuisine étroite en espace lumineux et parfaitement adapté aux attentes des propriétaires. Des touches de couleurs singulières dynamisent le reste de l’appartement tout en délimitant astucieusement les différentes zones. Un résultat sobre qui ne manque pas de cachet !
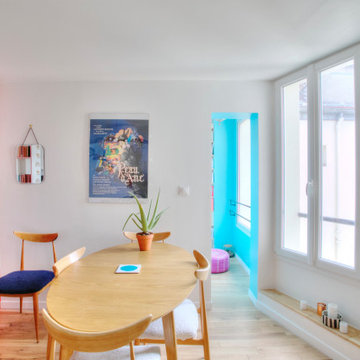
Salle de séjour avec accès à une loggia crée pour le projet après récupération de partie commune
Family Room Design Photos with Red Walls and Light Hardwood Floors
5
